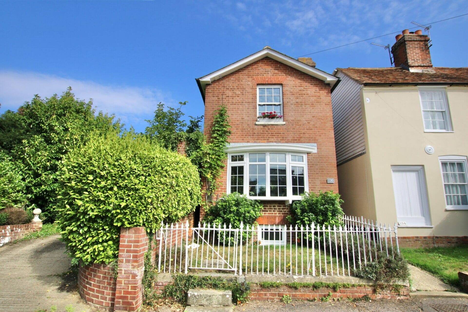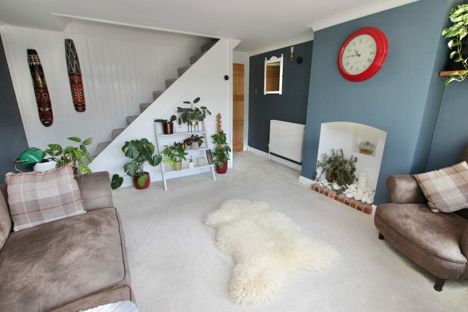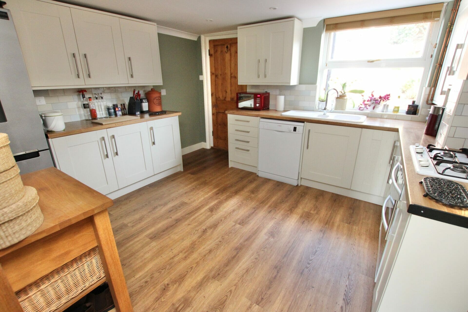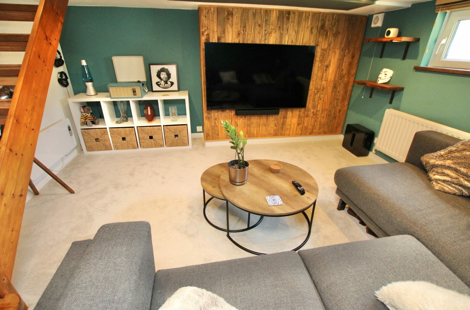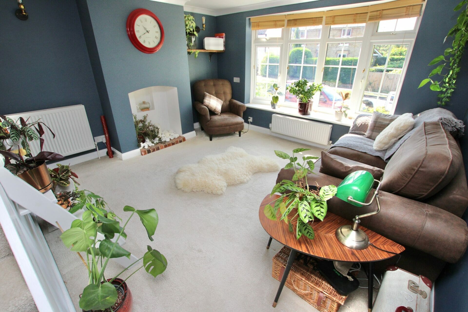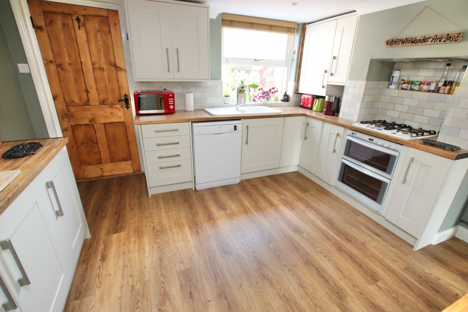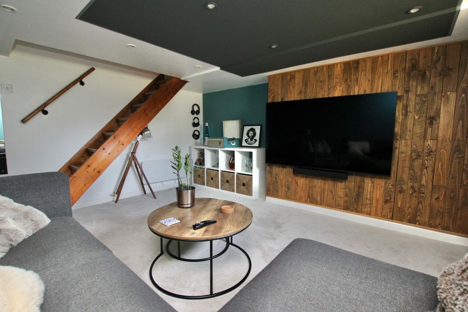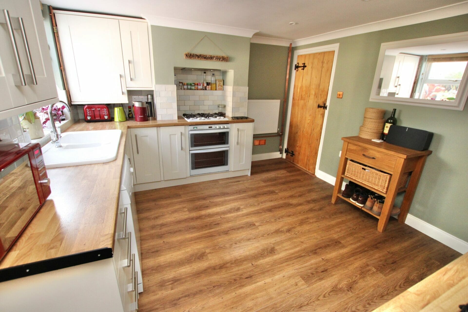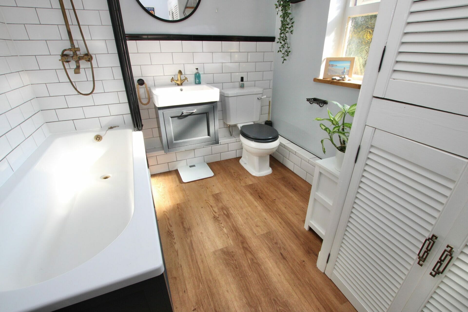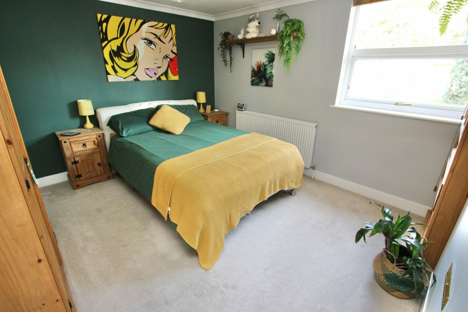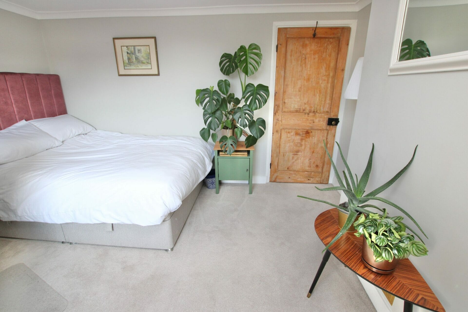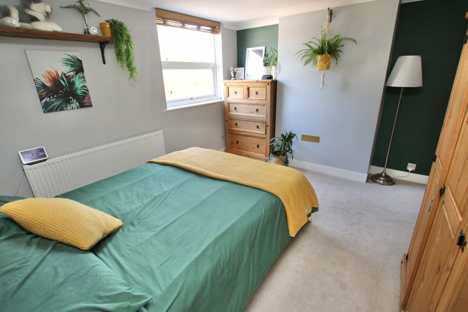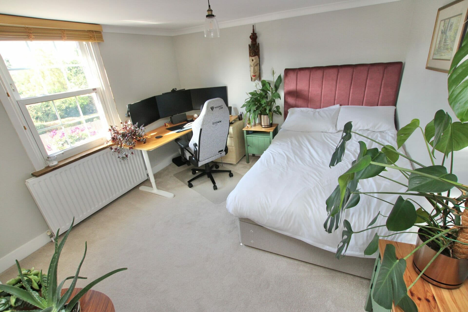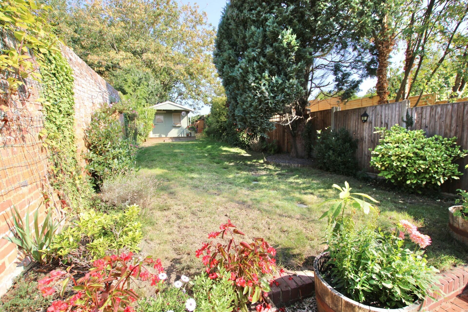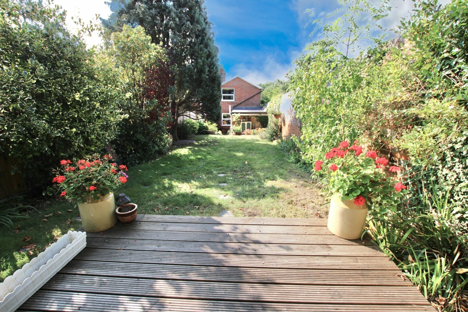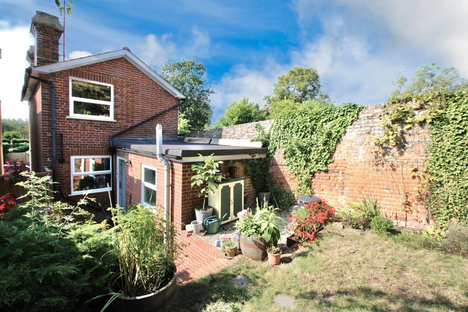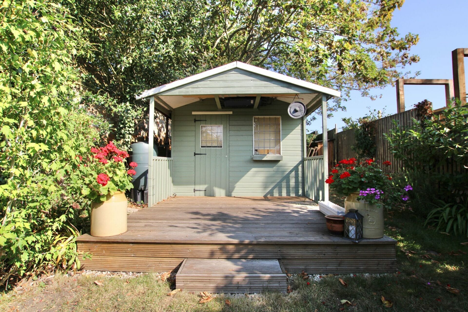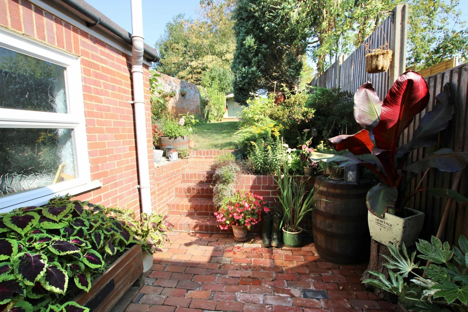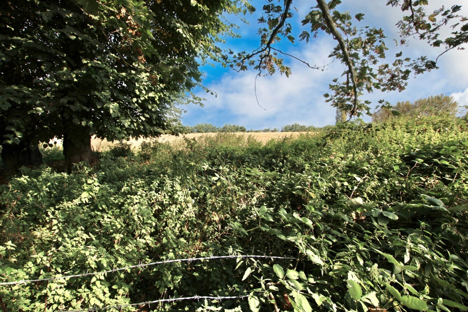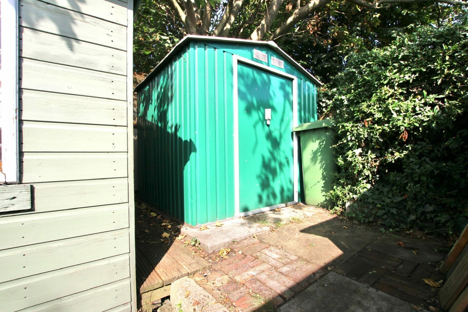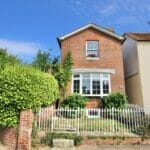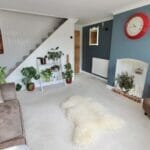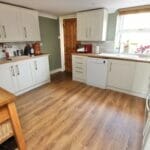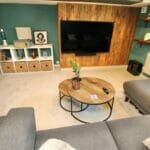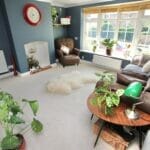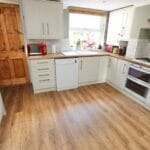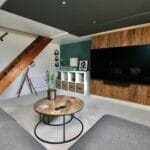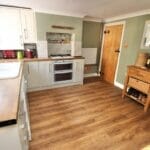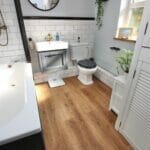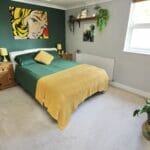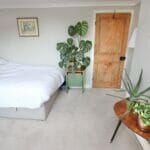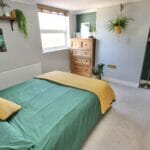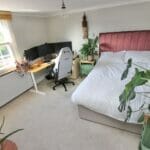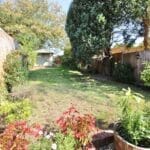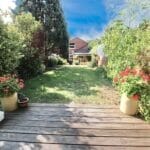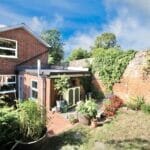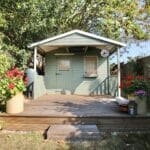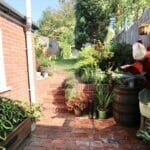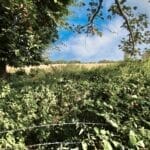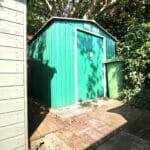The Street, Boughton-under-Blean, Faversham
Property Features
- PRETTY DETACHED VICTORIAN COTTAGE
- TWO/THREE DOUBLE BEDROOMS
- BOUGHTON UNDER BLEAN VILLAGE LOCATION
- LARGE WALLED SUNNY REAR GARDEN
- FANTASTIC CONDITION INSIDE & OUT
- WELL APPOINTED MODERN FITTED KITCHEN
- IMMACULATE BATHROOM
- FANTASTIC BASMEMENT ROOM
Property Summary
Full Details
This Picturesque Detached Victorian Cottage is ideally located in the heart of the village of Boughton Under Blean, this lovely property has been restored into fantastic condition by the current owner and is ready for the new buyer to move straight in. The village itself has plenty of amenities, there is a good range of local shops & pubs and a real neighbourhood spirit can be found in this traditional Kentish village. The location is ideal for travelling to either the market town of Faversham or the City of Canterbury both of which are within easy reach, it's also easy for commuters with the A2 nearby and train stations in both places. As soon as you arrive in this village, you are sure to feel instantly at home, this property is set back from the road and there is plenty of parking on the road at the front. The cottage has plenty of kerb appeal, there is a white, wrought iron fence at the front of the property and a pretty front garden, then you will find a pathway to the side, which leads to a full height wooden gate and the entrance to the home. Once inside, you will not be disappointed, the owner has restored the property beautifully, there are some great features including chimney breasts and stripped and sanded original doors. The property has a modern well fitted kitchen with some built in appliances and a range of cream shaker units, there are wooden worksurfaces in here which compliment the character of the property and a ceramic white sink. The main living room has a curved bay window which lets in loads of sunlight, this is a great place to sit and relax and enjoy the views at the front. The property also has a great basement room, this is currently used as a TV and music room, but could easily be used as a third bedroom as there is a window for natural light. The bathroom has also been restored to a very high standard, but sympathetically, so it's both modern and meets the character of the property. On the first floor, there are two really good sized double bedrooms, the main bedroom at the rear has a lovely views of the gardens. Outside, this property just keeps on giving, there is a lovely blocked patio area with steps leading up to a large, walled, lawned rear garden, there are some lovely colourful plants and shrubs and trees here, which provide real privacy to the property and it's boundaries, there is a log cabin with a decked patio at the top of the garden, a lovely spot to sit in the evening sunshine with a cold beer in complete tranquillity. The garden also has a garden shed and back onto farmers fields where you can watch the sheep in the fields beyond. VIEWING HIGHLY RECOMMENDED
Tenure: Freehold
Hall w: 2.44m x l: 0.91m (w: 8' x l: 3' )
Bathroom w: 2.44m x l: 2.13m (w: 8' x l: 7' )
Kitchen w: 3.66m x l: 3.05m (w: 12' x l: 10' )
Living room w: 4.27m x l: 3.66m (w: 14' x l: 12' )
Lounge w: 3.96m x l: 3.66m (w: 13' x l: 12' )
FIRST FLOOR:
Landing
Bedroom 1 w: 3.66m x l: 3.35m (w: 12' x l: 11' )
Bedroom 2 w: 3.66m x l: 3.05m (w: 12' x l: 10' )
