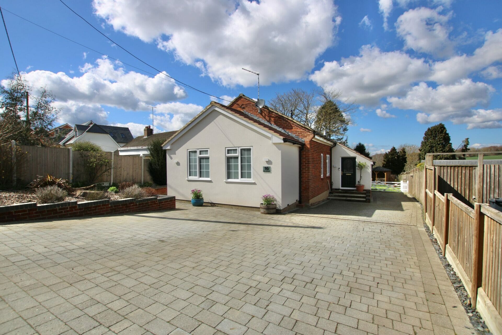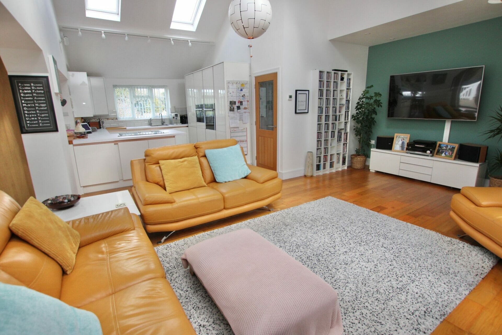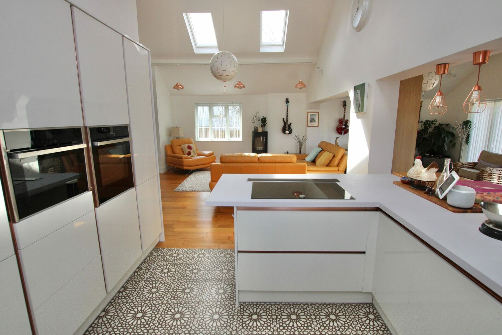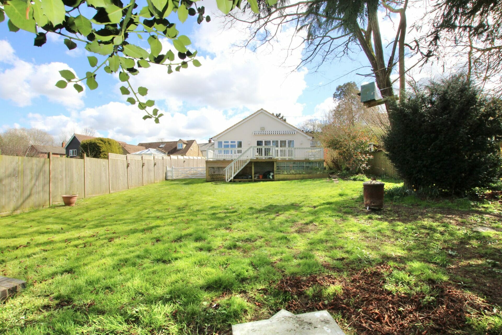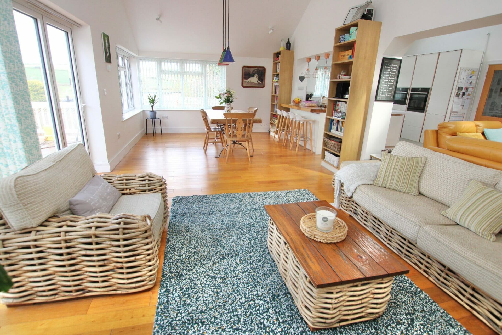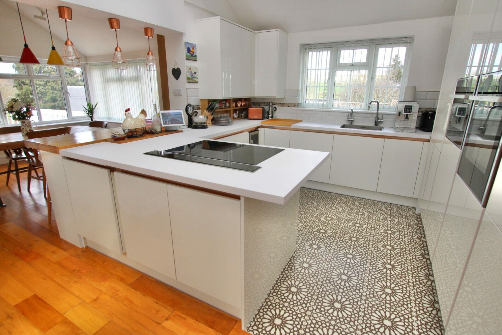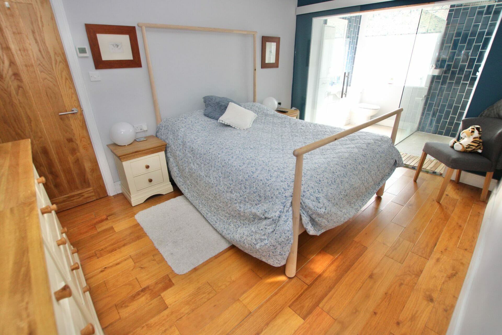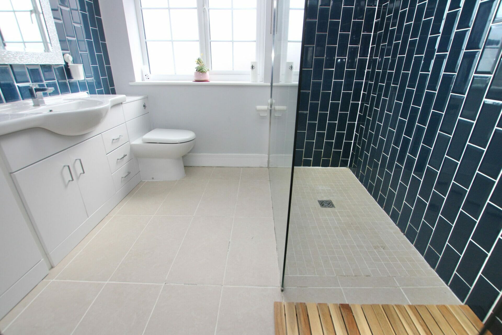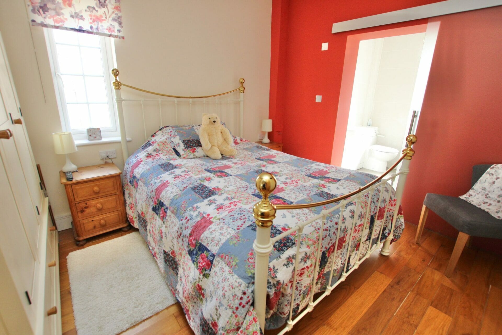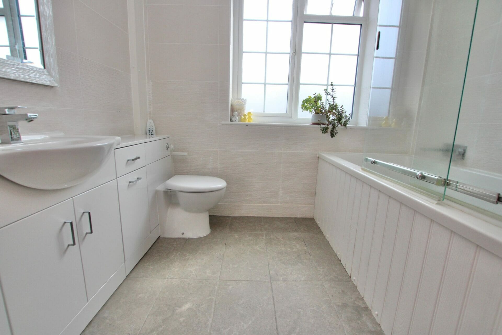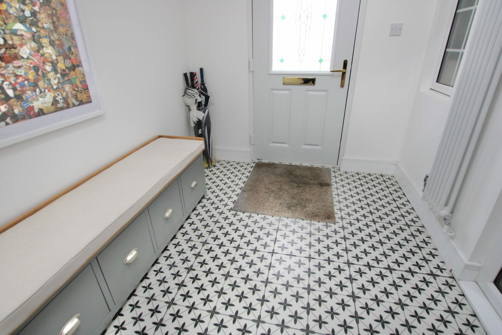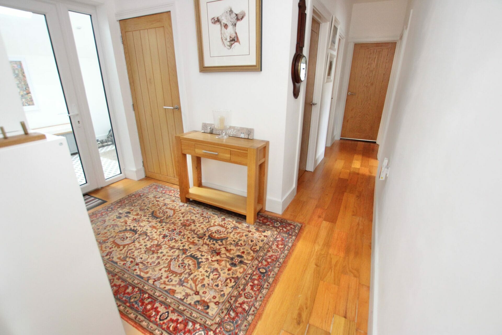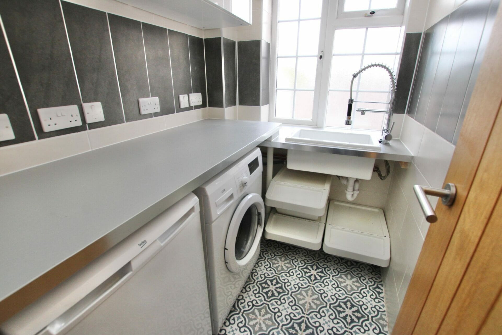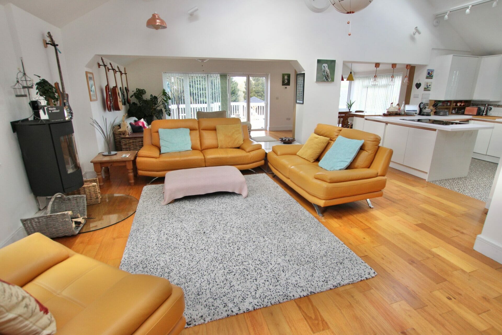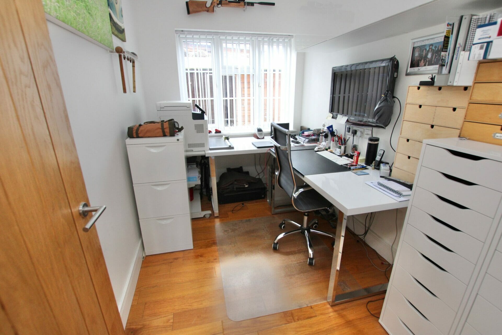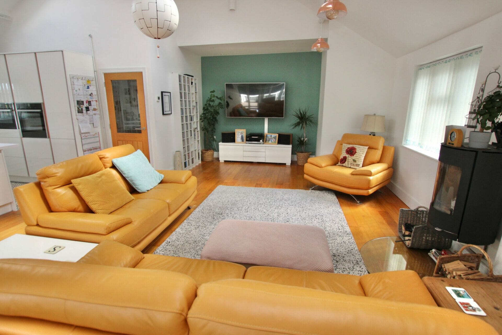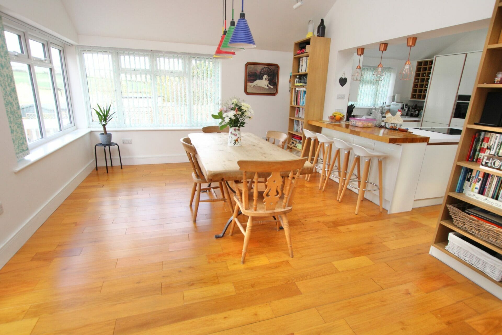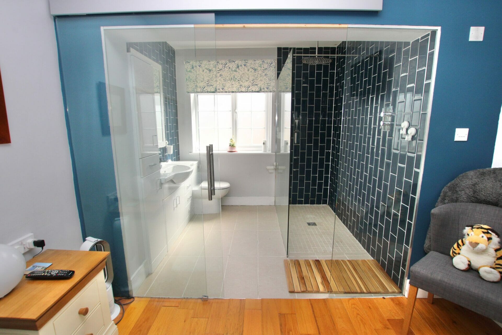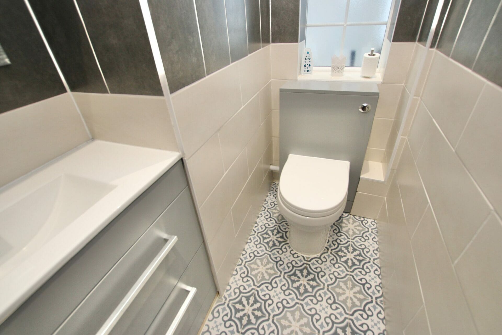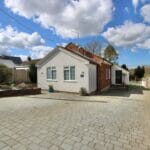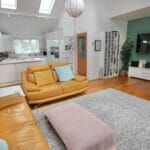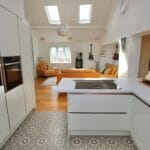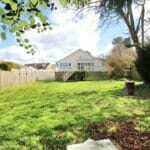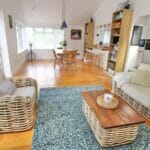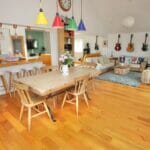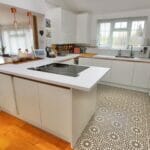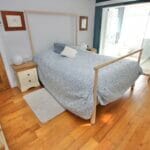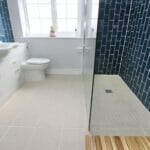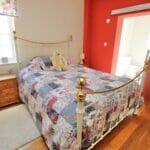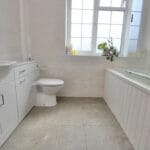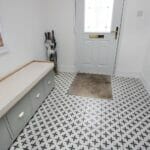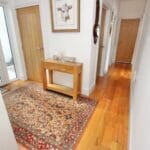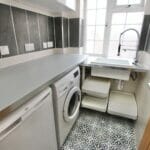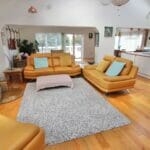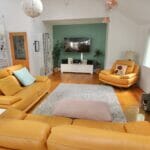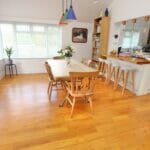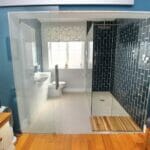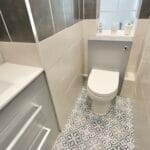The Street, Kingston, Canterbury, Kent
Property Features
- STUNNING THREE BEDROOM DETACHED BUNGALOW
- HUGE OPEN PLAN LIVING SPACE WITH BI-FOLDS
- LUXURY KITCHEN WITH INTEGRATED APPLIANCES
- TWO EN-SUITE BATHROOMS WITH SHOWERS
- LARGE GARDEN WITH PERGOLA AND WORKSHOP
- FABULOUS VIEWS FROM THE DECKED PATIO/BALCONY
- DRIVEWAY PARKING FOR AT LEAST 6 CARS
- UNDER FLOOR HEATING AND MODERN THROUGHOUT
Property Summary
Full Details
Be Quick to View This Fantastic Three Bedroom Detached Bungalow, which is ideally located in the popular village of Kingston, near Canterbury. This location is very popular and has countryside all around, there is a great local pub called The Black Robin that serves local ales and a wide variety of food, there is also Kent Barn, the local village hall which dates back to the 1930's but was significantly upgraded in the millennium and now provides a great place for local classes and activities, which can be enjoyed by all the village residents. Properties like this are hard to find and you are sure to be very impressed as soon as you pull up outside, the bungalow has kerb appeal in abundance and there is a large driveway, providing parking for up to 6 cars. As soon as you enter into the lovely porch extension, you will feel instantly at home, there is a fantastic tiled floor, feature upright radiator and a stained glass front door, the owners have spared no expense in upgrading this property and have paid a great attention to detail while completing the renovation. The huge open plan Living/Dining/Kitchen really has the wow factor, there is a lovely integrated kitchen with high quality units and white composite work surfaces, there are some lovely features here like a pop up extractor and a 5 ring induction hob with an oven and separate microwave too, there are oak floors going right through this fantastic open plan space, which also extend to the rest of the property too. The spacious living room is simply flooded with natural light, there is a log burner which is ideal for a cosy night in and there are vaulted ceilings, making the room feel absolutely huge, at the rear is a massive dining/family space with bi-fold doors to bring the breeze in on a warmer day, this leads out to a large decked balcony which will make a fabulous entertaining and barbeque area. This whole room really is stunning and has to be seen to be fully appreciated. There are three good sized bedrooms in this bungalow, two of the bedrooms have En-Suite facilities with feature sliding glass doors, one has a huge walk in wet-room shower and the other has a large bath with a shower over and a screen, the third bedroom is used by the current owners as a study. There is also a utility room and an additional washroom, the hallway is also sunny and bright with oak floors. Outside this lovely property, just keeps on giving, there is a large sunny rear garden with a ranch style white gate leading to the driveway, the huge workshop shed is perfect for storage and there is a fantastic pergola with a seating area, ideal for chilling out in the evenings with a cold glass of wine or morning coffee. The property also has underfloor heating throughout and lots of modern gadgets to make sure you can have a relaxing lifestyle. VIEWING HIGHLY RECOMMENDED
Tenure: Freehold
Lobby w: 3.35m x l: 1.83m (w: 11' x l: 6' )
Hall w: 4.27m x l: 1.83m (w: 14' x l: 6' )
Kitchen w: 3.96m x l: 3.05m (w: 13' x l: 10' )
Lounge w: 5.49m x l: 4.27m (w: 18' x l: 14' )
Dining w: 7.32m x l: 3.66m (w: 24' x l: 12' )
WC w: 1.83m x l: 0.91m (w: 6' x l: 3' )
Utility w: 1.83m x l: 1.22m (w: 6' x l: 4' )
Bedroom 3 w: 2.74m x l: 1.83m (w: 9' x l: 6' )
Bedroom 2 w: 3.35m x l: 2.74m (w: 11' x l: 9' )
En-suite w: 2.13m x l: 1.83m (w: 7' x l: 6' )
Bedroom 1 w: 3.96m x l: 2.74m (w: 13' x l: 9' )
En-suite w: 2.44m x l: 2.13m (w: 8' x l: 7' )
Outside
Rear Garden
