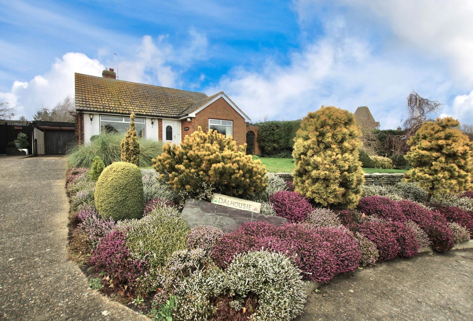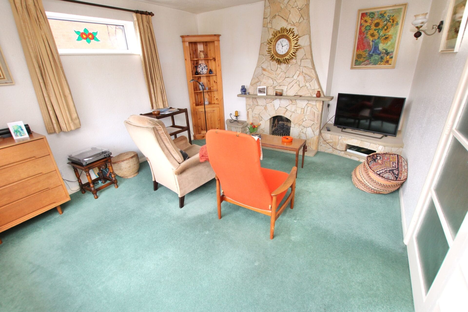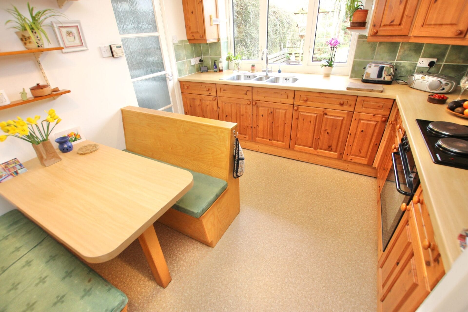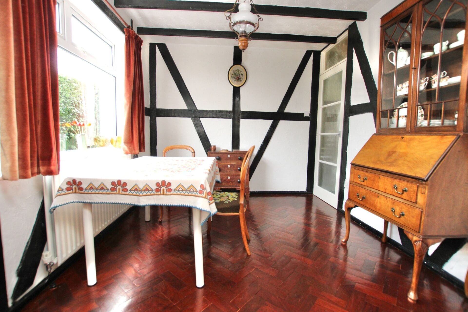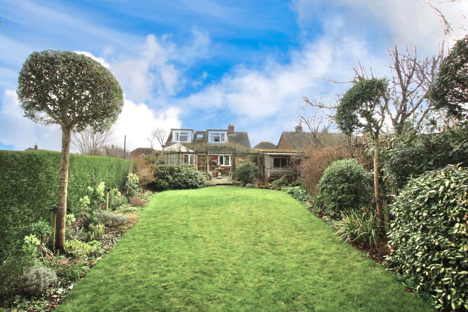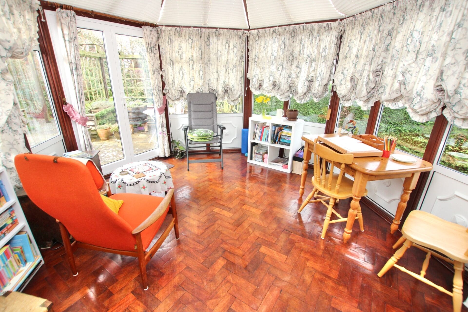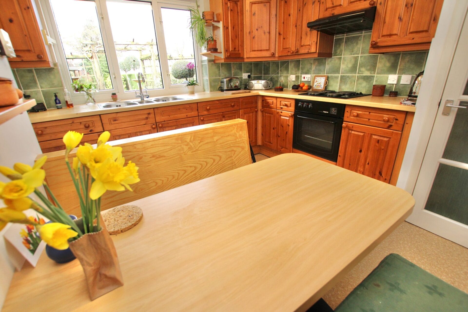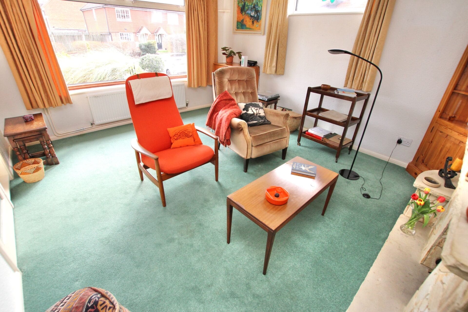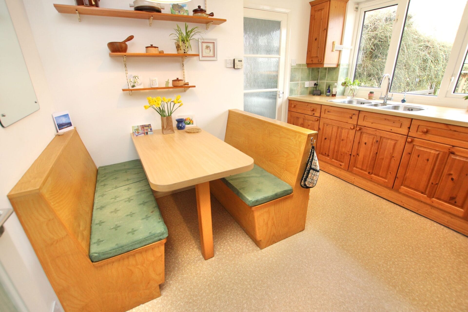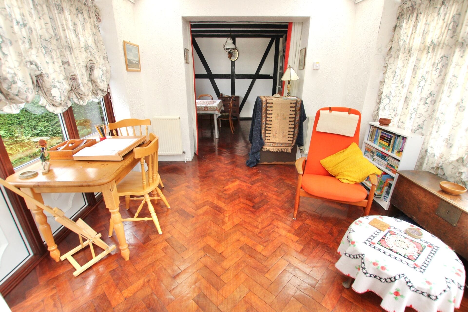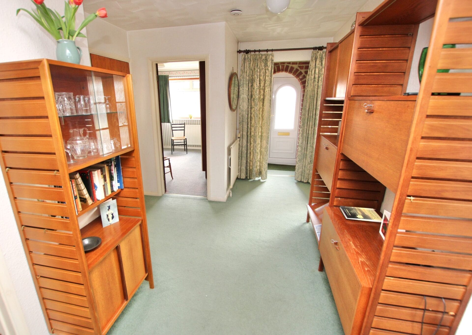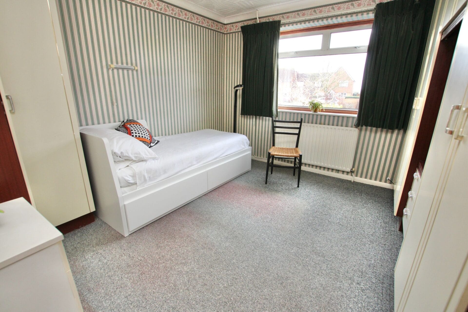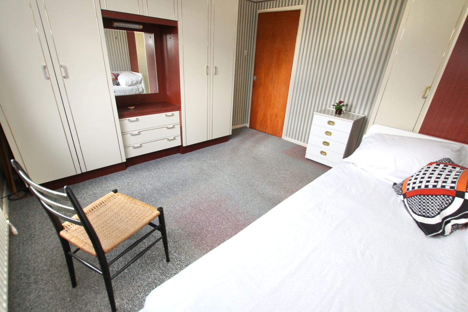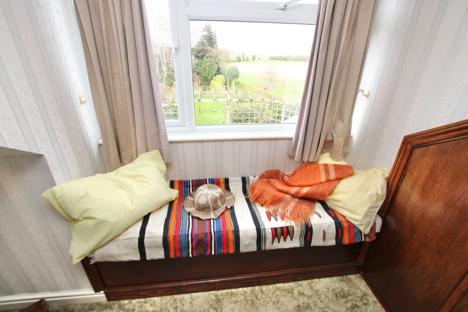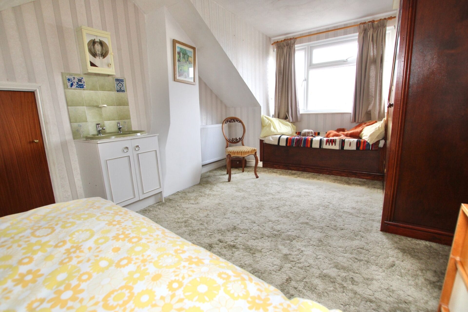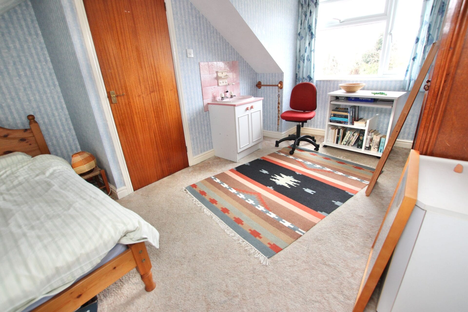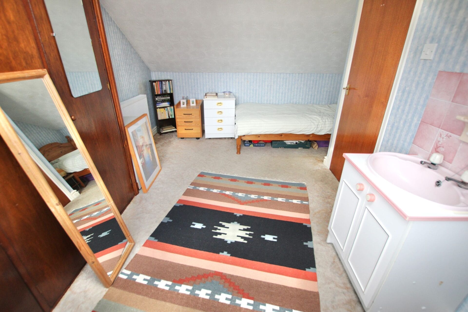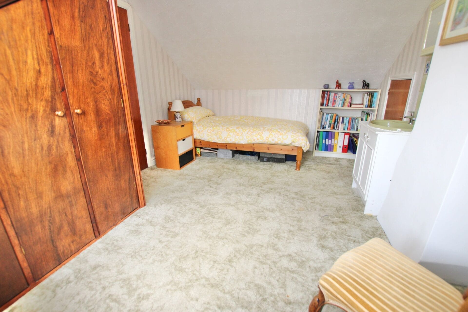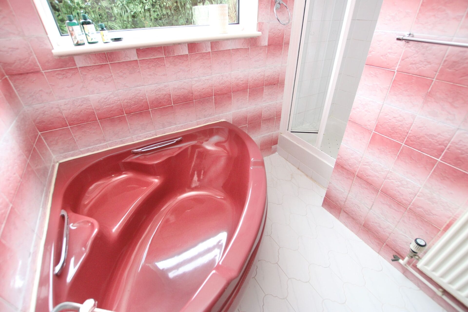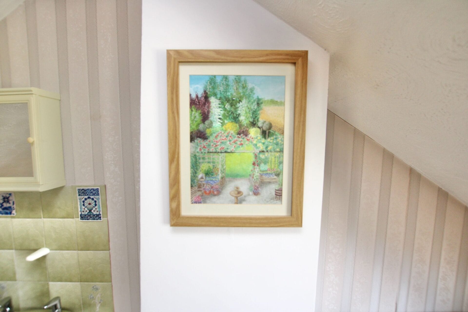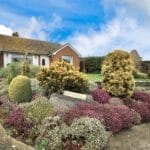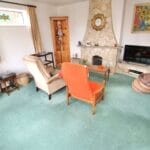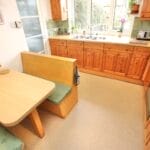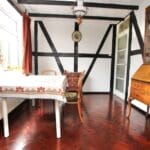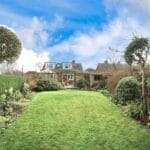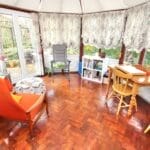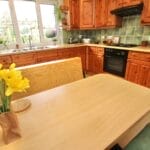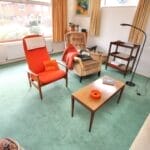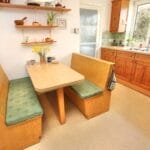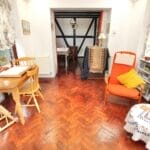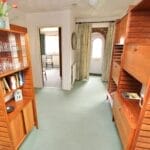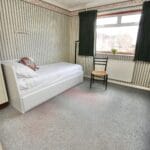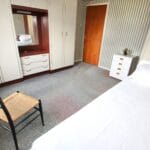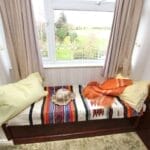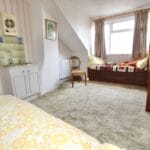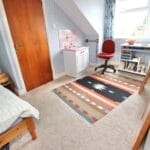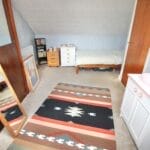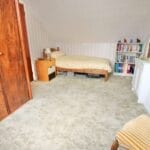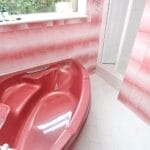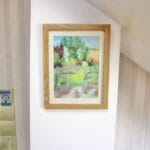The Street, Preston, Canterbury
Property Features
- THREE BEDROOM DETACHED CHALET BUNGALOW
- TWO RECEPTION ROOMS & FAMILY KITCHEN
- DRIVEWAY PARKING, CARPORT AND GARAGE
- LOVELY LANDSCAPED MATURE REAR GARDENS
- UTILITY ROOM, SEPARATE WC AND BATHROOM
- THREE GOOD SIZED DOUBLE BEDROOMS
- POPULAR PRESTON VILLAGE LOCATION
- CHAIN FREE SALE AND READY TO MOVE INTO
Property Summary
Full Details
** CHAIN FREE SALE ** Dalhousie is a Three Bedroom Detached Chalet Bungalow which is ideally located in the village of Preston in Kent. This village is a lovely place to call home and their is a real sense of community spirit to be enjoyed by all residents, there is a good local pub in the village, an excellent butchers, a local shop and a garden centre too with a Bistro Cafe. The village is located near to Wingham and is within easy reach of the Cathedral City of Canterbury. As soon as you pull up outside this property, you are sure to be impressed, there are some lovely colourful plants in the front garden and a driveway providing parking for 2/3 cars, the property also has a carport and a garage. Once you cross the threshold of this chalet bungalow, you will feel instantly at home, there is a porch area to the front with a feature brick archway leading into a good sized entrance hall. The main living room is at the front of the property, it has a feature fireplace and dual aspect double glazed windows, making it light and sunny. The kitchen is at the rear of the property, overlooking the gardens and there is a good range of solid wood wall and base units, with complimentary work surfaces and an integrated oven and hob, there is also a great fitted table with benches so ideal for breakfast or family meals. The dining room is also to the rear of the property and has a feature parque wooden floor, this opens out onto a large double glazed conservatory. There are three double bedrooms in this lovely home, one downstairs at the front of the property and two upstairs overlooking the lovely gardens and countryside beyond. The property has a family bathroom with a corner bath and separate shower cubicle and there is also a separate WC. The rear gardens to this property are absolutely beautiful, there is a good sized paved patio with a pergola covering some of it, this will flower with lovely colour in spring and summer, which will make it a great place to relax in the warm Kentish sunshine, there is also a garden shed and a good sized lawned area with well stocked borders including a wide range of trees, plants and shrubs, the garden is also a great size and perfect for children to play safely or green fingered adults to enjoy a peaceful lifestyle, VIEWING HIGHLY RECOMMENDED.
Council Tax Band: D
Tenure: Freehold
Lobby w: 1.22m x l: 0.91m (w: 4' x l: 3' )
Entrance hall w: 4.57m x l: 1.52m (w: 15' x l: 5' )
Living room w: 4.57m x l: 3.35m (w: 15' x l: 11' )
Bedroom 1 w: 3.35m x l: 3.35m (w: 11' x l: 11' )
WC w: 1.22m x l: 0.91m (w: 4' x l: 3' )
Bathroom w: 2.44m x l: 1.83m (w: 8' x l: 6' )
Dining w: 3.05m x l: 2.44m (w: 10' x l: 8' )
Conservatory w: 3.66m x l: 3.35m (w: 12' x l: 11' )
Kitchen w: 3.35m x l: 3.05m (w: 11' x l: 10' )
Utility w: 3.05m x l: 0.91m (w: 10' x l: 3' )
Hall w: 2.44m x l: 1.52m (w: 8' x l: 5' )
FIRST FLOOR:
Landing
Bedroom 2 w: 4.27m x l: 3.66m (w: 14' x l: 12' )
Bedroom 3 w: 3.66m x l: 3.05m (w: 12' x l: 10' )
Outside
Front Garden
Garage w: 4.88m x l: 2.44m (w: 16' x l: 8' )
Rear Garden
