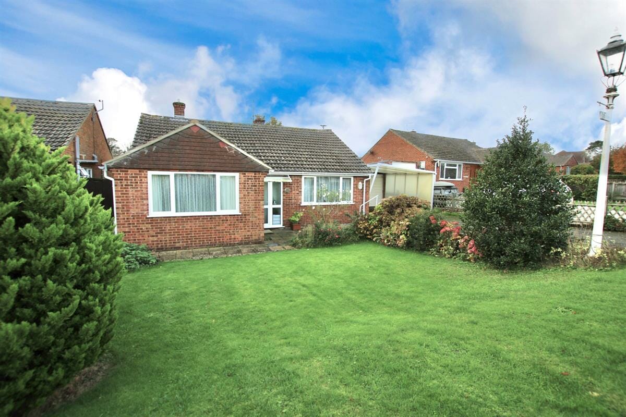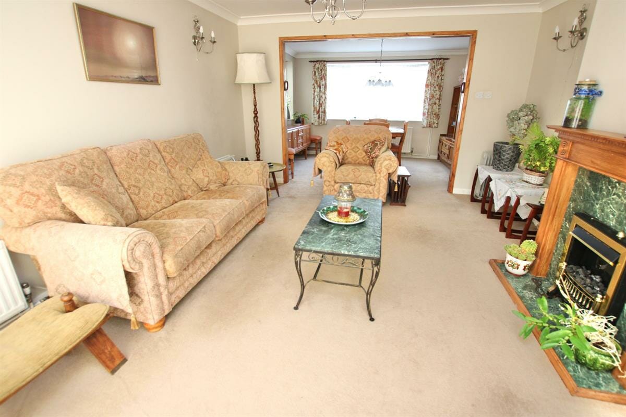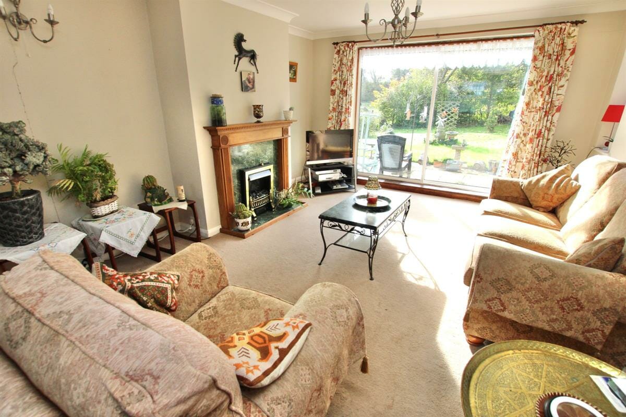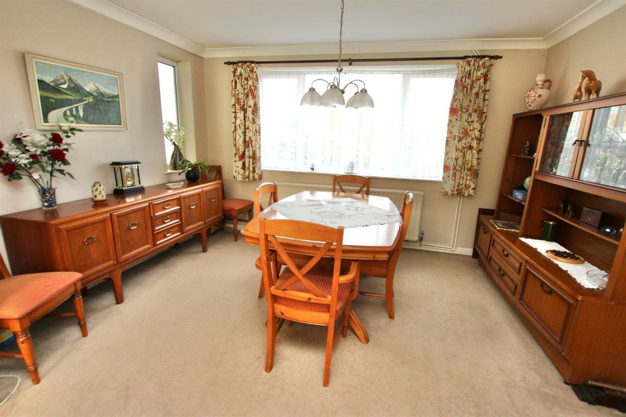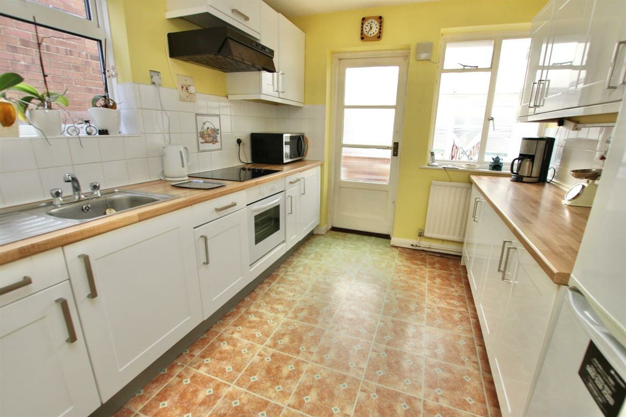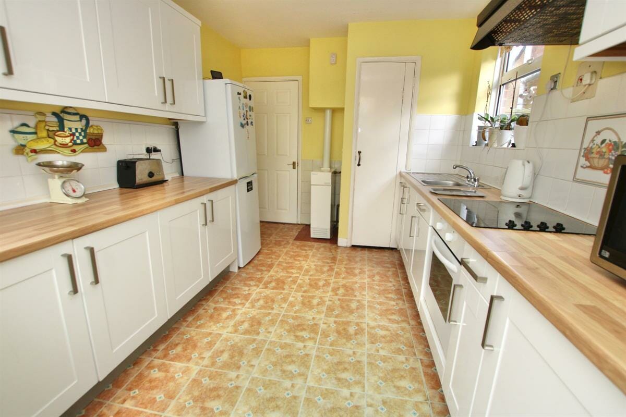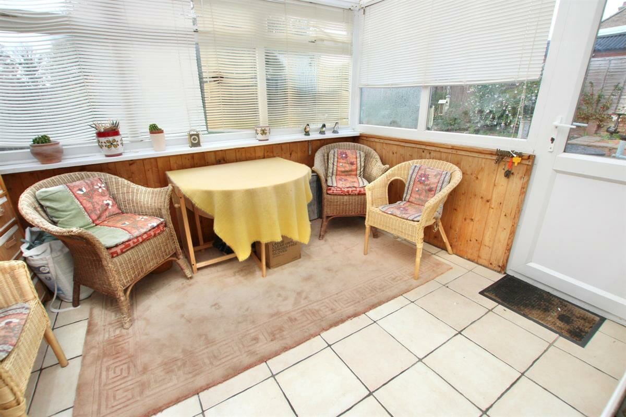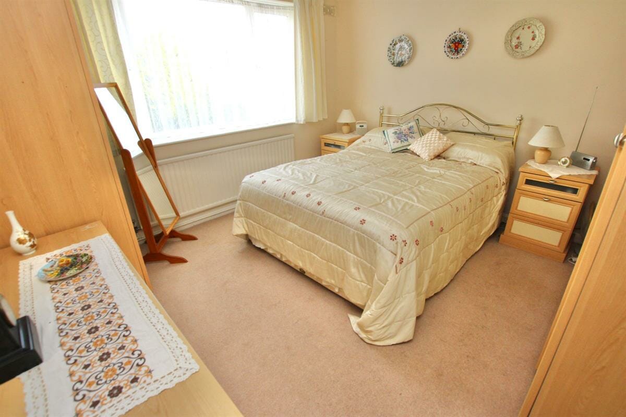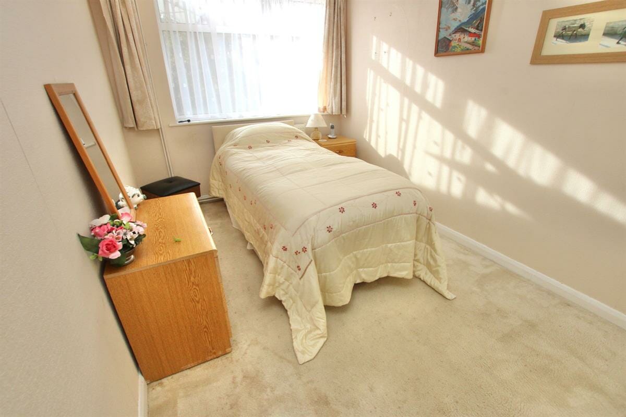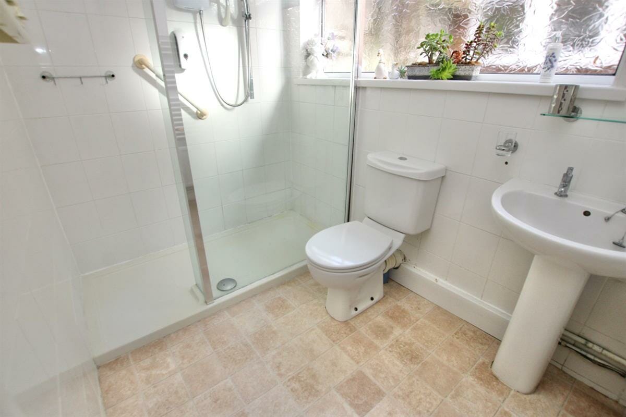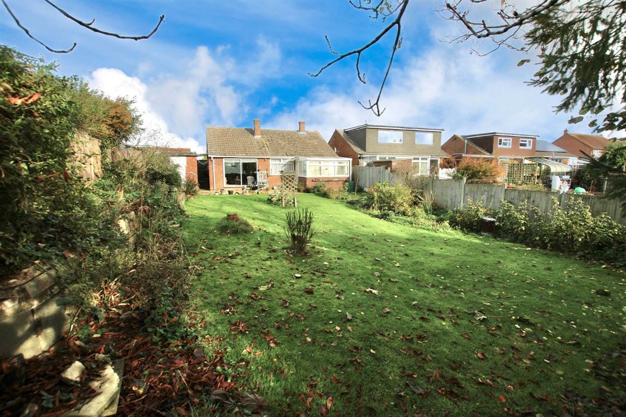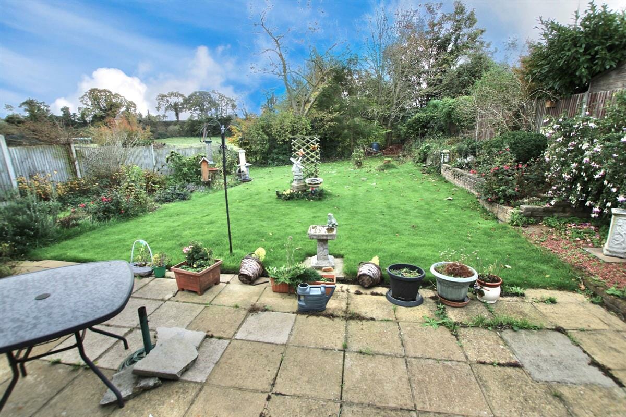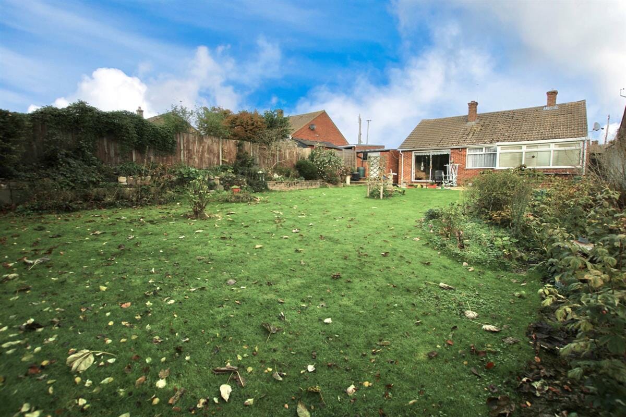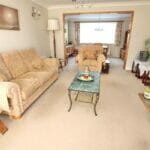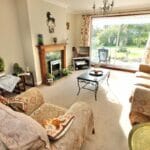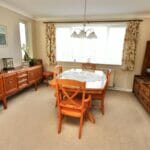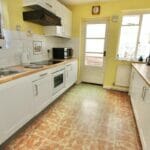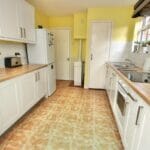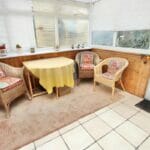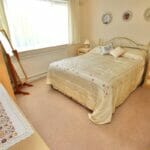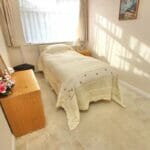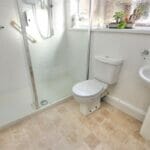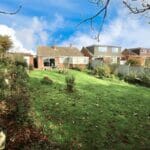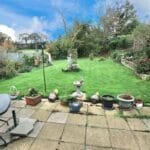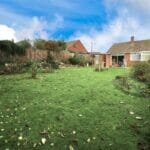The Street, Staple, Canterbury
Property Features
- DETACHED TWO BEDROOM BUNGALOW
- LARGE MATURE PRIVATE SUNNY GARDEN
- GARAGE WITH DRIVEWAY
- CHAIN FREE SALE
- STAPLE VILLAGE LOCATION
- MODERN KITCHEN AND BATHROOM
Property Summary
Full Details
"Downlands" is a Two Bedroom Detached Bungalow in the Kentish Village of Staple, the property is well located for all the village has to offer including the local pub, garden centre and church, there is also a bus stop nearby, which should make day to day life nice and easy, the village has a great reputation and is a friendly and quiet place to live in the heart of the Garden of England.
As soon as you pull up outside this property, you are sure to be impressed, there is a good-sized driveway with parking for 2/3 cars and a detached garage, the front garden is lovely too and is complete with a Victorian lamp post and some colourful plants and shrubs. Once inside, you will not be disappointed, there is a porch with a bright entrance hall to the bungalow. The large Sunny lounge/diner comes complete with a fireplace and sliding double glazed doors out onto the patio, plenty of room for a couple to spread out and relax. The kitchen is well fitted with a range of modern units and complimentary work surfaces, there is a fitted hob and oven too, there are doors from the kitchen leading out to a useful sunroom which overlooks the lovely garden. The bungalow has two great-sized bedrooms and a well fitted modern bathroom with huge shower cubicle.
Outside the property has a lawned rear garden with a sunny patio area and plenty of colourful plants and shrubs, the views to the countryside to the rear are simply stunning.
CHAIN FREE SALE - Early Viewing Highly Recommended
Tenure: Freehold
Lobby
Entrance hall w: 3.35m x l: 3.05m (w: 11' x l: 10' )
Dining w: 3.66m x l: 2.74m (w: 12' x l: 9' )
Lobby w: 4.57m x l: 3.66m (w: 15' x l: 12' )
Bedroom 1 w: 3.35m x l: 3.05m (w: 11' x l: 10' )
Bedroom 2 w: 3.66m x l: 2.44m (w: 12' x l: 8' )
Bathroom w: 3.66m x l: 2.74m (w: 12' x l: 9' )
Conservatory w: 3.05m x l: 2.44m (w: 10' x l: 8' )
Garage w: 4.88m x l: 2.44m (w: 16' x l: 8' )
Outside
Garden
