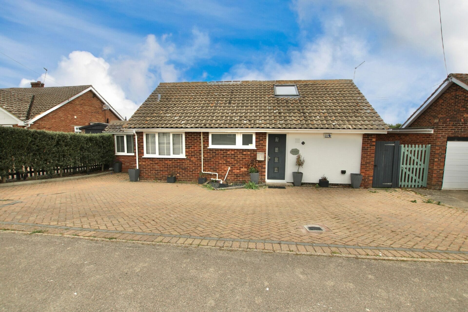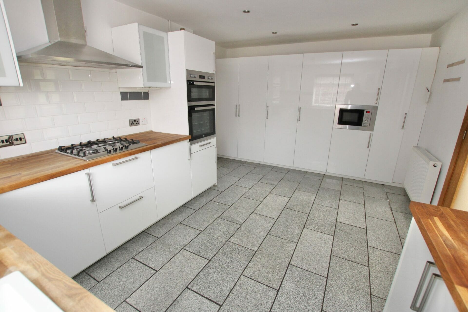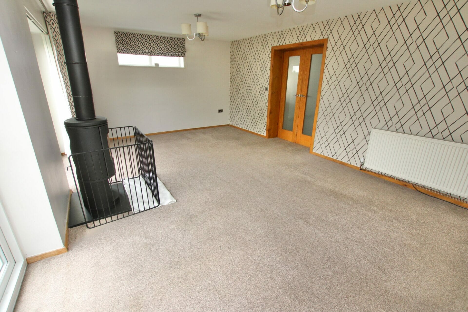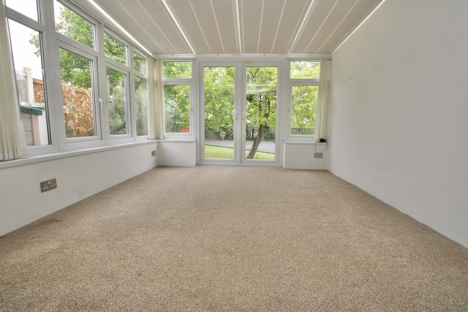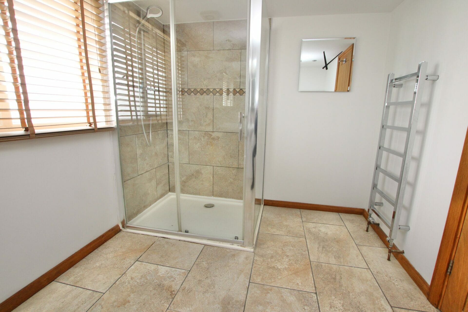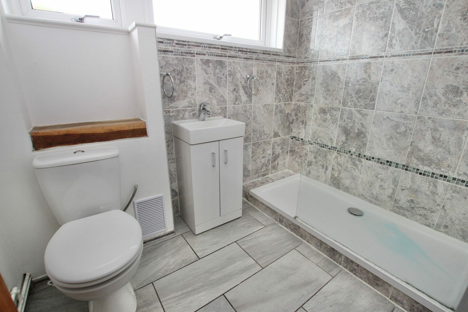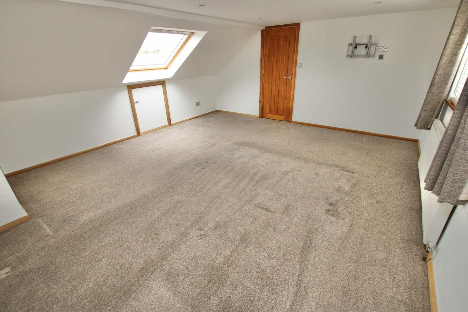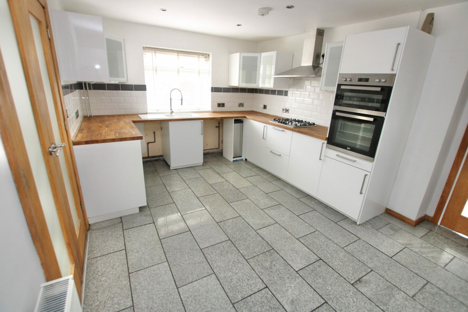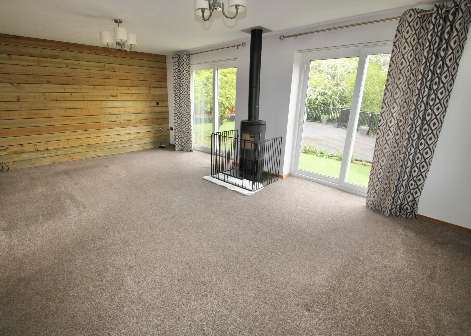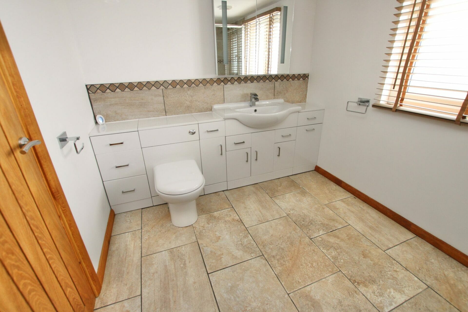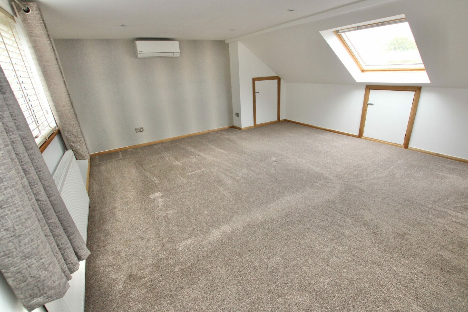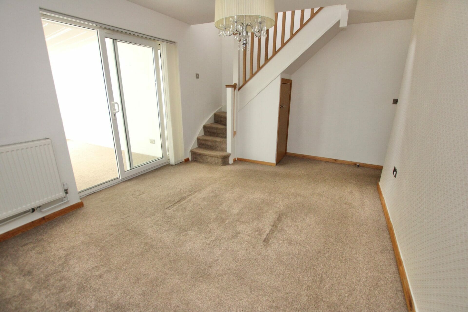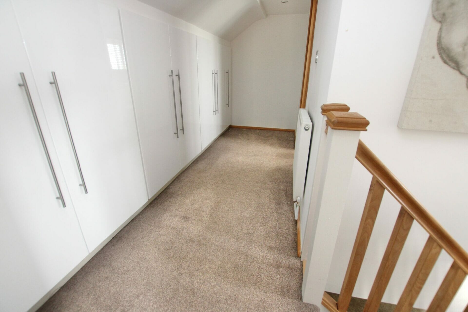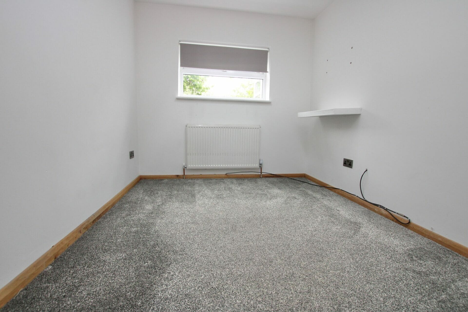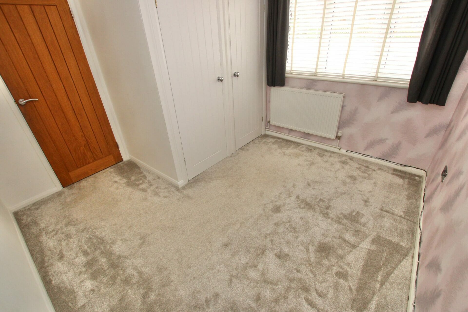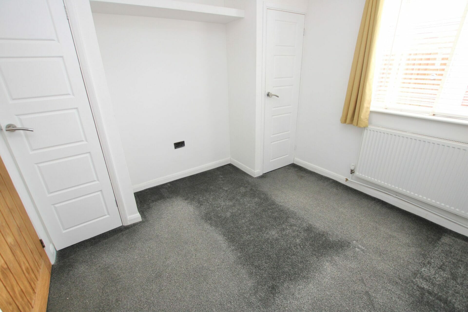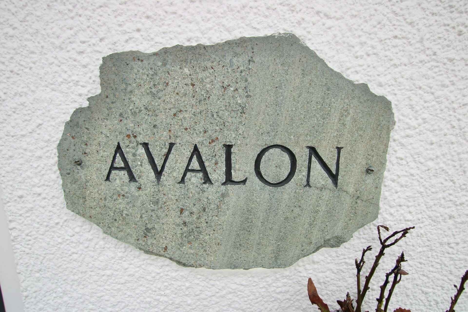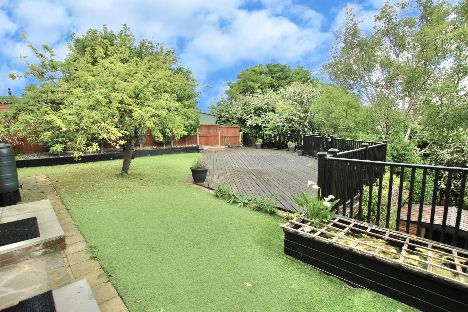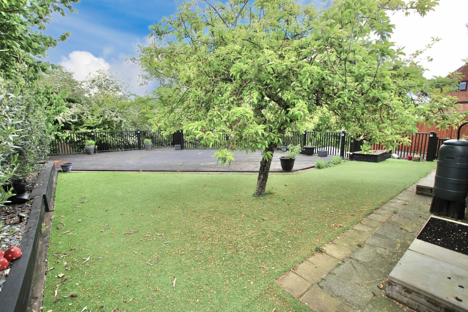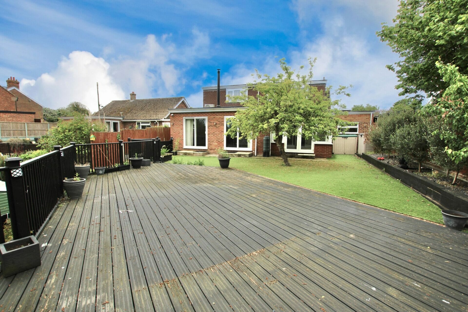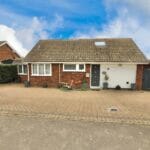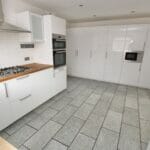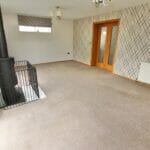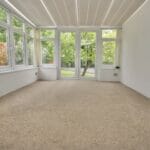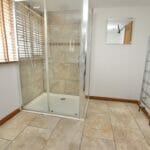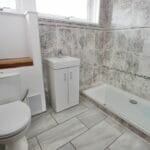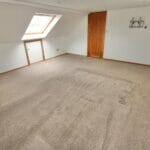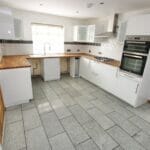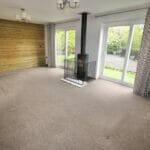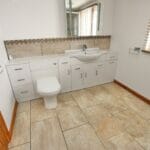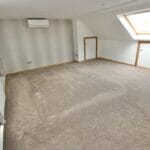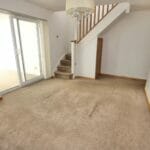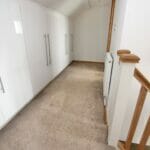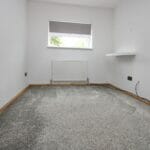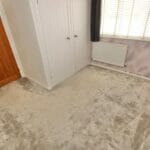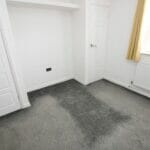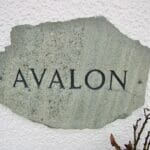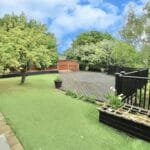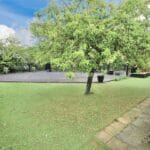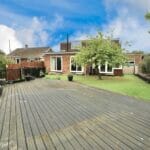The Street, Staple, Canterbury
Property Features
- FOUR BEDROOM DEATCHED HOUSE IN STAPLE
- LARGE MODERN FITTED INTEGRATED KITCHEN
- THREE RECEPTION ROOMS AND CONSERVATORY
- TWO MODERN WELL FITTED SHOWER ROOMS
- LANDSCAPED SUNNY GARDEN AND WORKSHOP SHED
- HUGE MASTER BEDROOM WITH AIR CONDITIONING
- POULAR STAPLE VILLAGE LOCATION
- BLOCKPAVED DRIVEWAY FOR 3/4 CARS
Property Summary
Full Details
** NO CHAIN ** Avalon is a Four Bedroom Detached House which is ideally located in the popular village of Staple, this location is ideal for families with plenty of amenities nearby, the village has a popular local pub called the Black Pig and there is a garden centre with a coffee shop too, you will also find picturesque countryside surrounding the village which is ideal for walking and exercise, this property is in the catchment area to get your children in to the popular Sir Roger Manwoods Grammar School and there are lots of sports and recreation facilities nearby, the Cinque Port town of Sandwich is only a few miles away by car and the City of Canterbury is within a short drive or bus ride.
As soon as you pull up outside this lovely home, you are sure to be impressed, there is plenty of parking on the driveway, certainly enough space for 3/4 cars and side access going down to the right hand side of the property. Once inside, you will feel instantly at home, the property has a lovely feeling to it and is sure to make a great impression on all viewers. There are no less than three reception rooms with this house, there is a huge lounge to the rear of the house with a log burner and two sets of double doors leading out on the patio, there is also a dining room and a separate study too, so there's no problem here if you need to work from home. The kitchen is fabulous, there, is a full range of white gloss fitted units and integrated appliances, with wooden block work surfaces and a ceramic tiled floor. There is also a conservatory downstairs too, which is the perfect place to chill out and enjoy the views of the garden. The property has three bedroom downstairs and a modern well fitted shower room, upstairs there is massive master bedroom with air conditioning and dual aspect windows, this space upstairs also features a dressing room on the landing with three double fitted wardrobes, the large shower room is in exceptional condition with a large shower cubicle and plenty of space. Outside this home just keeps on giving, the garden has been beautifully landscaped with a paved patio, large artificial grassed area with some lovely plants, shrubs and trees in well stocked borders, there is also a raised decked area with lovely views to the rear, on the lower section of the garden is a big metal workshop shed and some further space to enjoy. VIEWING HIGHLY RECOMMENDED
Tenure: Freehold
Hall
Bedroom 3 w: 2.74m x l: 2.74m (w: 9' x l: 9' )
Shower w: 2.13m x l: 1.52m (w: 7' x l: 5' )
Bedroom 2 w: 3.35m x l: 3.05m (w: 11' x l: 10' )
Kitchen w: 4.88m x l: 3.05m (w: 16' x l: 10' )
Living room w: 5.79m x l: 3.66m (w: 19' x l: 12' )
Dining w: 4.27m x l: 3.05m (w: 14' x l: 10' )
Study w: 2.13m x l: 2.13m (w: 7' x l: 7' )
Bedroom 4 w: 2.74m x l: 2.13m (w: 9' x l: 7' )
Conservatory w: 3.66m x l: 3.05m (w: 12' x l: 10' )
FIRST FLOOR:
Landing
Bedroom 1 w: 4.88m x l: 4.27m (w: 16' x l: 14' )
Bathroom w: 3.05m x l: 2.13m (w: 10' x l: 7' )
Outside
Rear Garden
