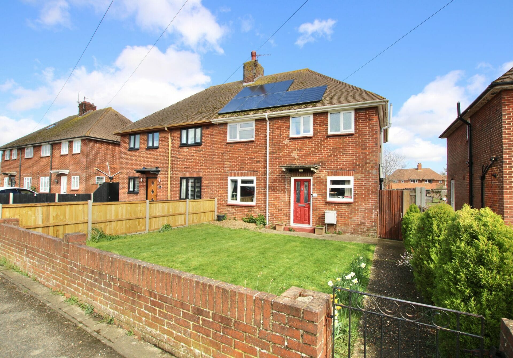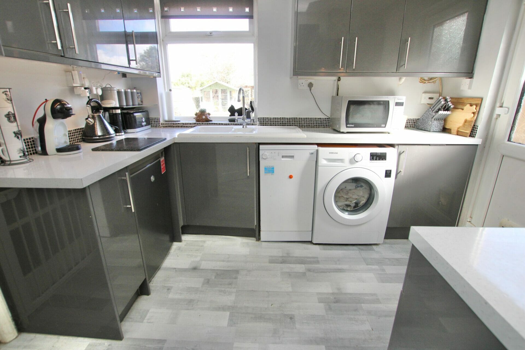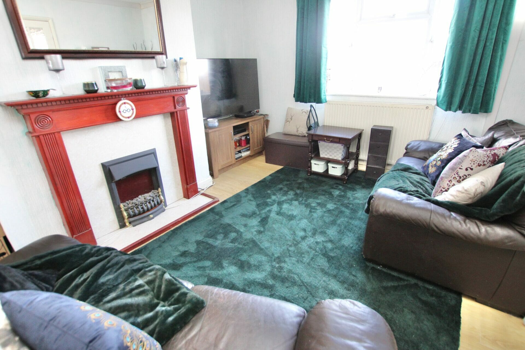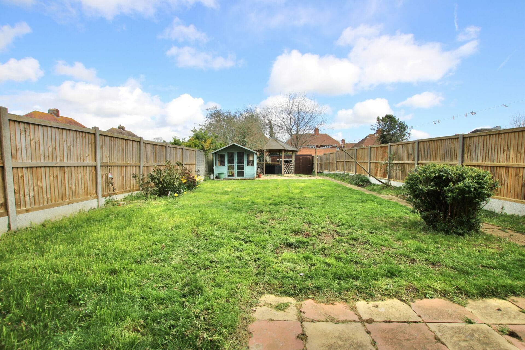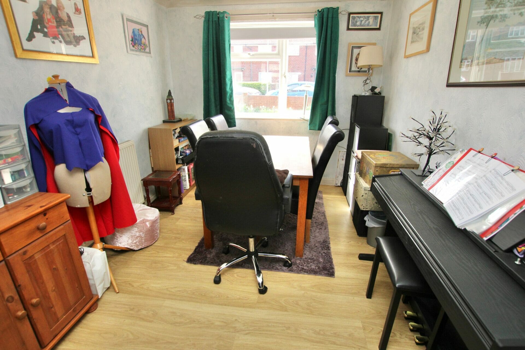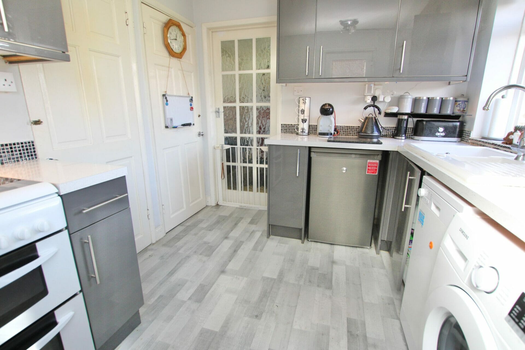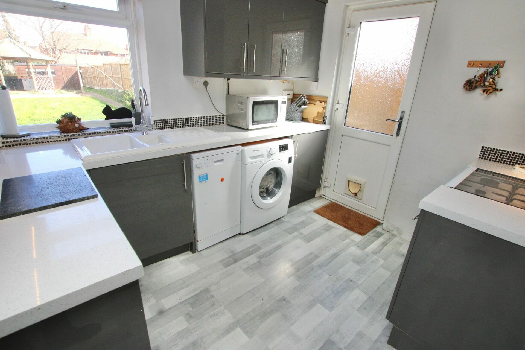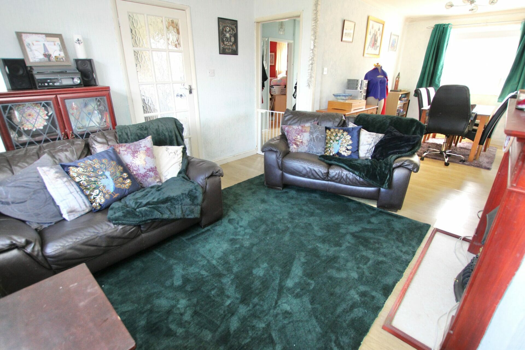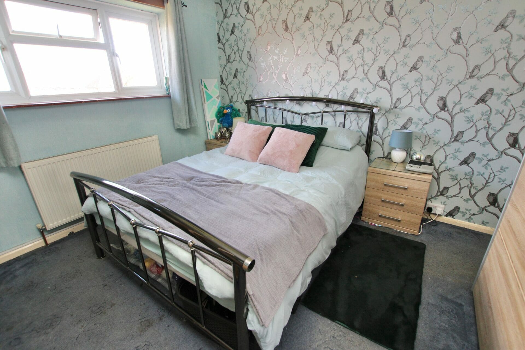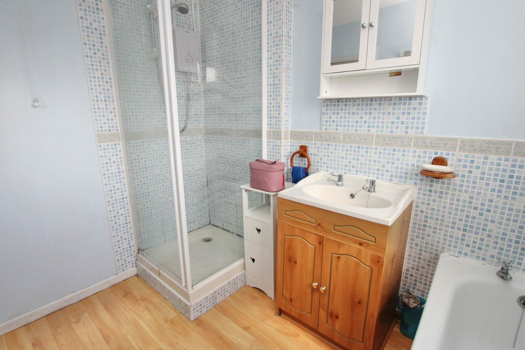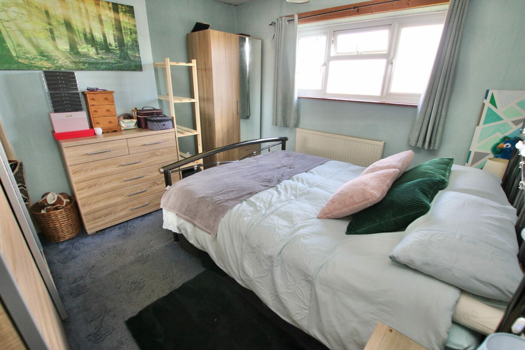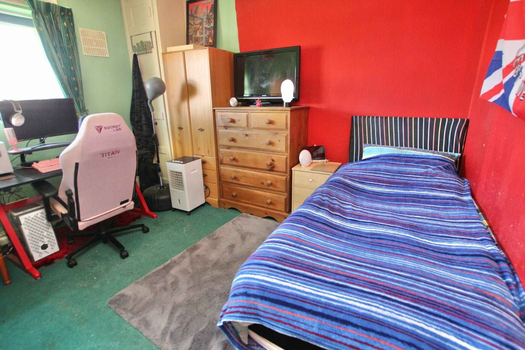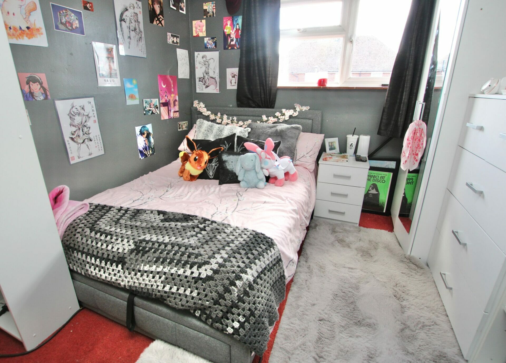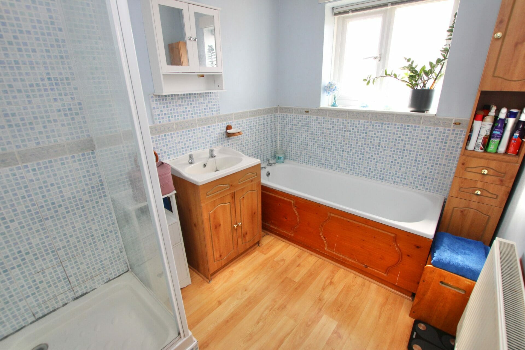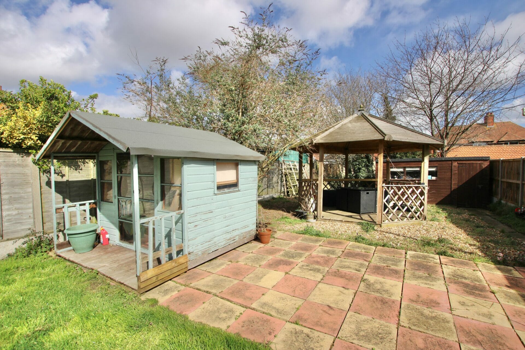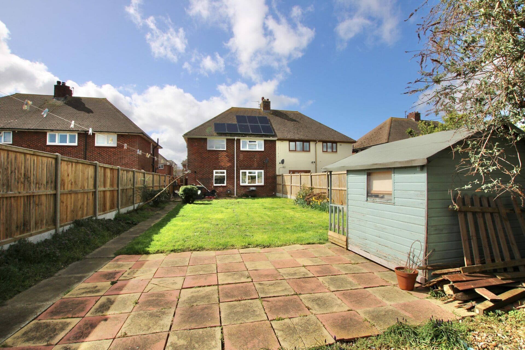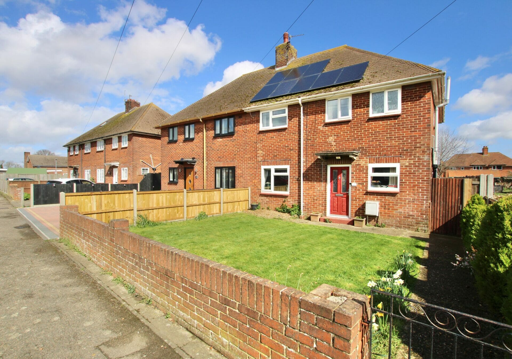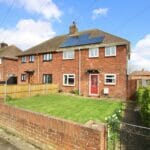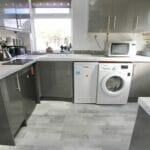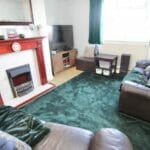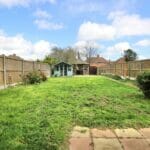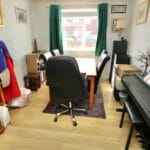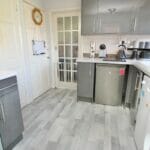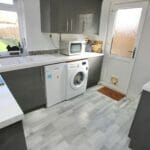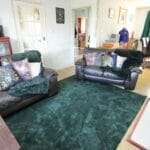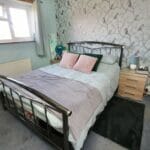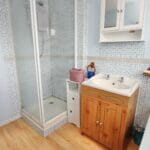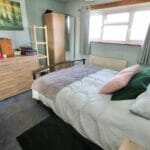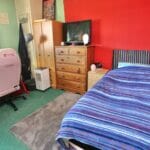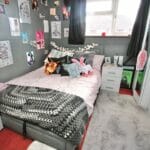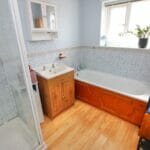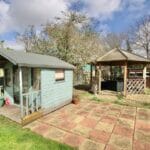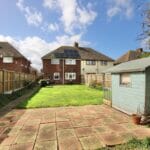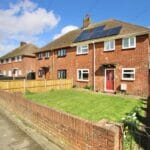The Sycamores, Hersden, Canterbury
Property Features
- LARGE THREE BEDROOM SEMI-DETACHED HOUSE
- LOUNGE/DINER, STUDY & MODERN KITCHEN
- HUGE REAR GARDEN OVER 100 FEET
- MODERN KITCHEN AND LARGE WALK IN PANTRY
- FOUR PIECE FAMILY BATHROOM AND TWO WC'S
- THREE DOUBLE BEDROOMS WITH FITTED CUPBOARDS
- POPULAR HERSDEN LOCATION AND NO CHAIN
Property Summary
Full Details
Be Quick to View This Large Three Bedroom Semi-Detached Family Home, which is ideally located in the popular village of Hersden, just outside the Cathedral City of Canterbury. This location is ideal for families with good local shops nearby, there are several supermarkets and other big brand shops within easy reach and you can easily get into the city centre either by bus or car, there are also plenty of good schools nearby. As soon as you pull up outside the property, you are sure to be impressed, the house has a large front garden with a lawn and pretty flowers providing a splash of colour, which really gives the house kerb appeal, this could be converted into a driveway which would easily park three cars (subject to relevant permissions). Once inside, you will feel instantly at home, the whole property has a lovely feel to it and will be a great place for you and your family. The house has plenty of living space and loads of storage, there is a useful study downstairs which is perfect for working from home or could be used as a 4th bedroom, the large open plan lounge/diner is flooded with sunlight and is a great space to be sociable with family. The kitchen is very modern with a range of integrated appliances and modern granite effect surfaces, there are plenty of light grey gloss units for storage, there is also a walk in pantry which is perfect for family life, you will also find a WC downstairs too. Upstairs the house has three double bedrooms all of which have fitted cupboards and there is a family bathroom with walk in shower cubicle and a bath, as well as a seperate WC. Outside this property keeps on giving, there is a huge lawned rear garden which measure over 100 feet, it's completely enclosed with panel fencing and there is a large lawned area, ideal for sunbathing, a paddling pool or a kick about. There is also a wooden gazebo which is crying out for you to put a hot tub in it, summerhouse and workshop shed, the property also has a secure gate to the side for access. EARLY VIEWING IS ADVISED
Tenure: Freehold
Hall w: 3.35m x l: 1.83m (w: 11' x l: 6' )
Study w: 2.44m x l: 1.83m (w: 8' x l: 6' )
WC w: 1.83m x l: 0.61m (w: 6' x l: 2' )
Living room w: 3.66m x l: 3.35m (w: 12' x l: 11' )
Dining w: 3.35m x l: 2.13m (w: 11' x l: 7' )
Kitchen w: 2.74m x l: 2.44m (w: 9' x l: 8' )
FIRST FLOOR:
Landing
Bedroom 1 w: 3.66m x l: 3.35m (w: 12' x l: 11' )
Bedroom 2 w: 3.35m x l: 3.05m (w: 11' x l: 10' )
Bedroom 3 w: 3.35m x l: 2.74m (w: 11' x l: 9' )
Bathroom w: 2.44m x l: 1.83m (w: 8' x l: 6' )
WC w: 1.83m x l: 0.61m (w: 6' x l: 2' )
Outside
Front Garden
Rear Garden w: 32m x l: 9.14m (w: 105' x l: 30' )
