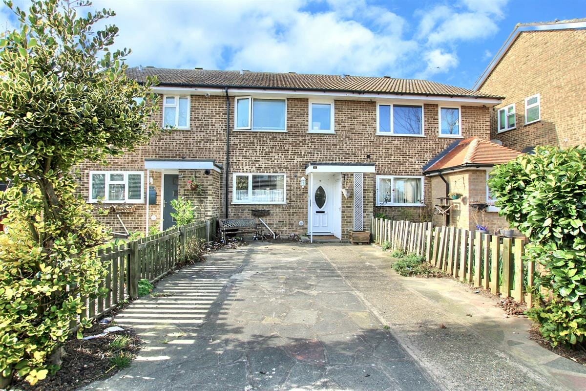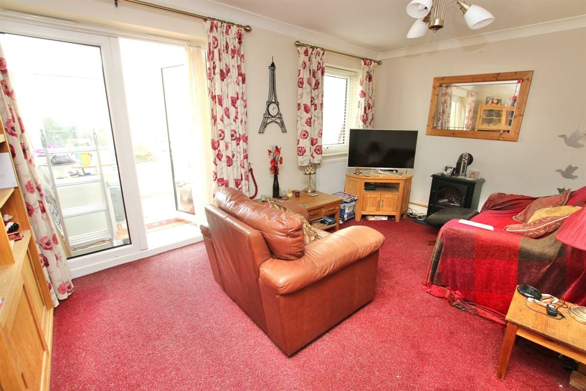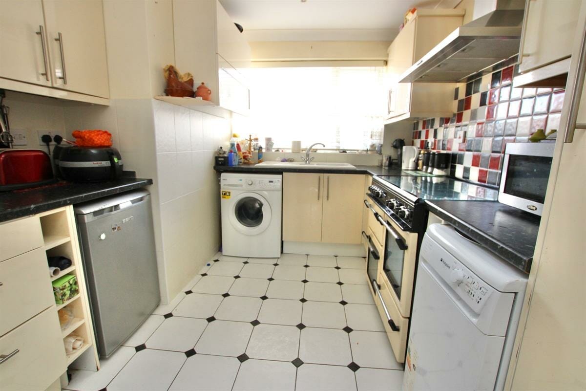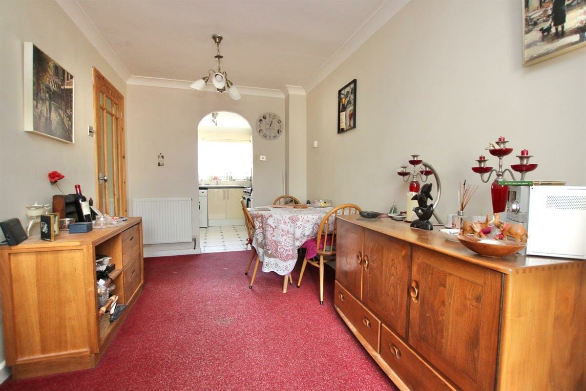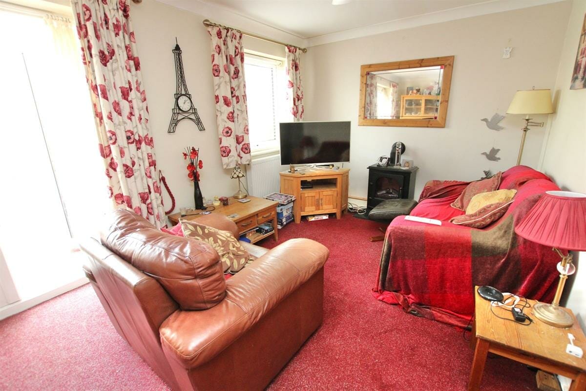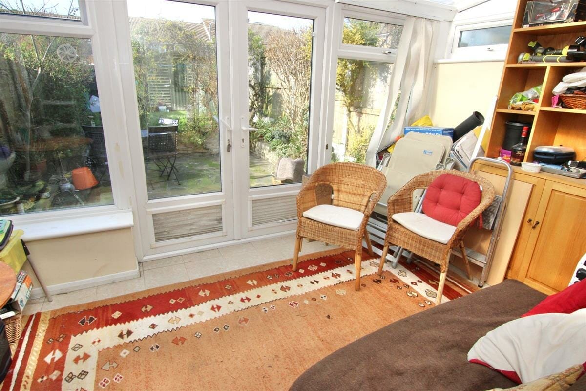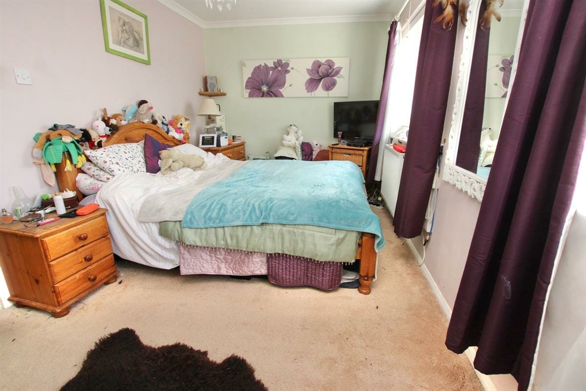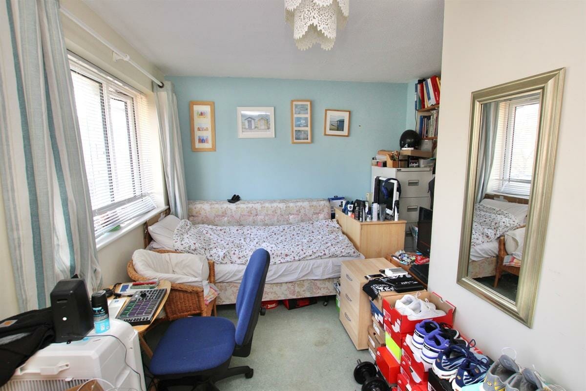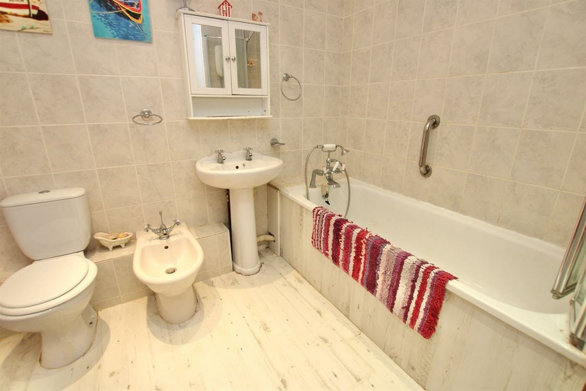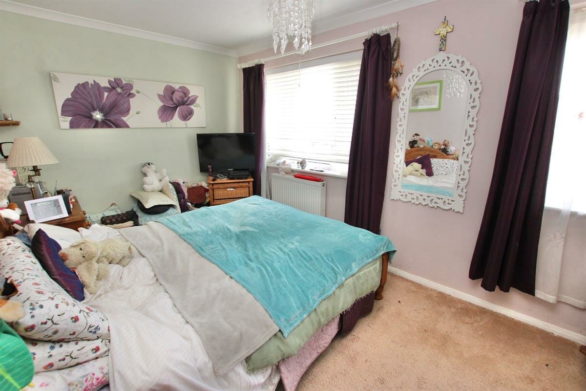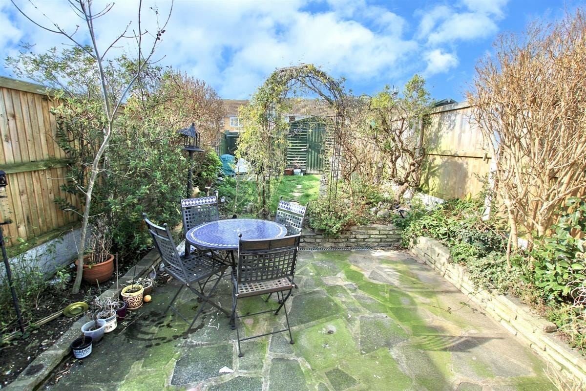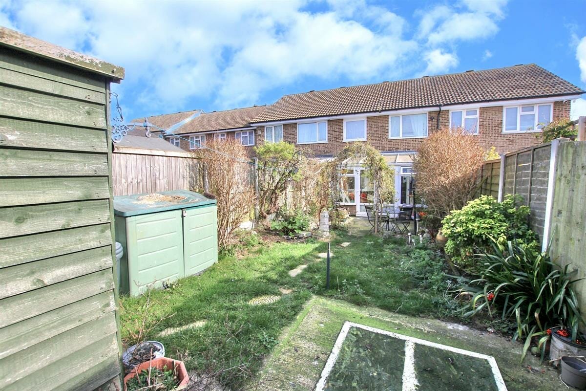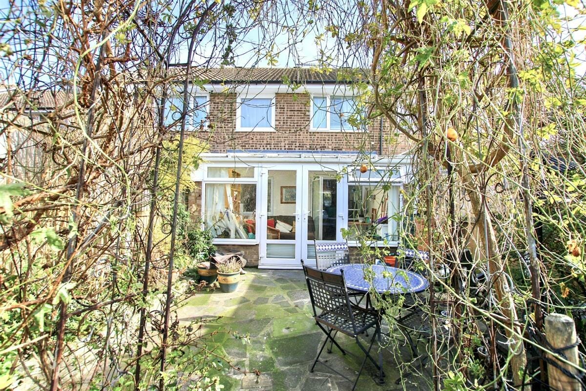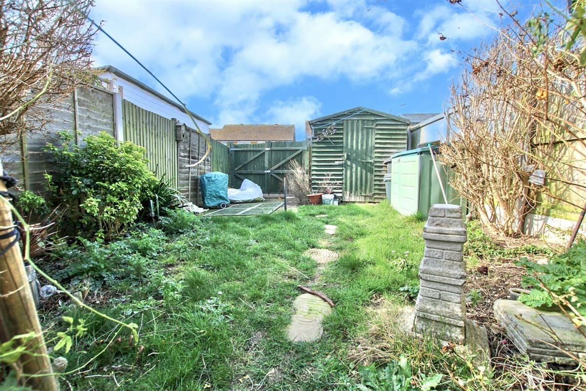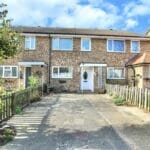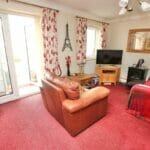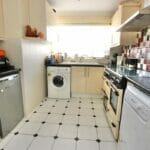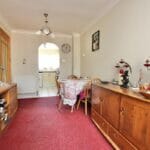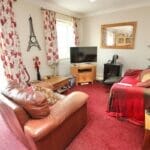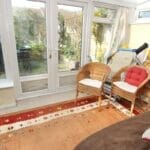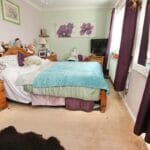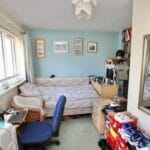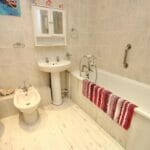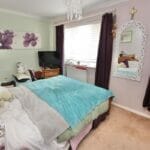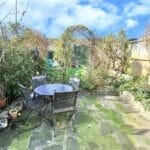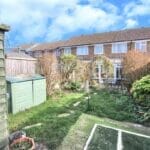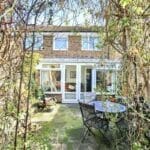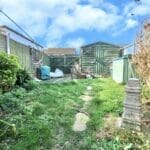Tomlin Drive, Margate
Property Features
- TWO BEDROOM TERRACED HOUSE
- CONSERVATORY WITH GARDEN VIEWS
- SUNNY GARDEN
- OFF ROAD PARKING
- IDEAL FOR FIRST TIME BUYERS
- POPULAR LOCATION
- TWO DOUBLE BEDROOMS
Property Summary
Full Details
This Two Bedroom Terraced House is ideally located in a popular residential area of the seaside town of Margate. There are several schools, shops, pubs, bars and restaurants within easy reach of the house, the property makes an ideal first home and would be great for investment too.
As soon as you pull up outside, you will find a welcoming property, with a really homely feel to it, there is a good sized concrete area at the front, which is crying out for a dropped kerb, this can be added subject to relevant permissions.
The hallway is a great size and has plenty of sunlight streaming in, the house also has plenty of storage too, with two large cupboards on the ground floor. The property is spacious downstairs, there is a good size lounge/diner with ample space to sit in front of the television and relax and enough room for a dining table so you can enjoy a sit down meal. The kitchen is modern, with a good mix of wall and base units and a range cooker, the complimentary worksurfaces also have a white ceramic sink to finish things off. At the rear, there is a UPVC conservatory with lovely views over the garden, this provides welcome extra living space to the ground floor.
Upstairs there are two double bedrooms and a four piece family bathroom, including a bath with shower over and screen and a bidet too.
Outside there is a lovely sunny garden to the rear of the house, this has a patio to sit out in the warm Kentish sunshine and a good sized lawned area, there is also a shed and double gates to the rear with a hard standing providing parking for one car.
VIEWING HIGHLY RECOMMENDED
Tenure: Freehold
Hall
Kitchen w: 2.74m x l: 2.44m (w: 9' x l: 8' )
Lounge/diner w: 5.18m x l: 4.57m (w: 17' x l: 15' )
Conservatory w: 3.96m x l: 2.74m (w: 13' x l: 9' )
FIRST FLOOR:
Landing
Bedroom 1 w: 4.57m x l: 2.44m (w: 15' x l: 8' )
Bedroom 2 w: 4.57m x l: 3.05m (w: 15' x l: 10' )
Bathroom w: 2.13m x l: 2.13m (w: 7' x l: 7' )
Outside
Garden
