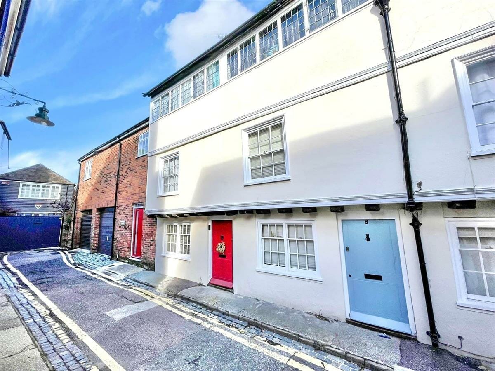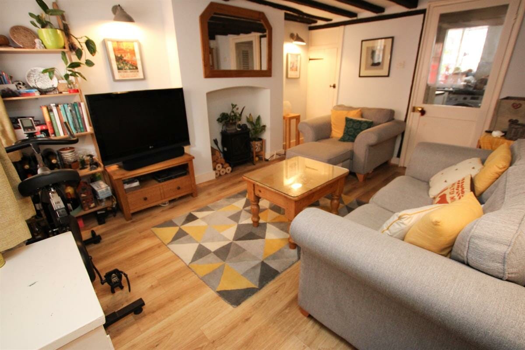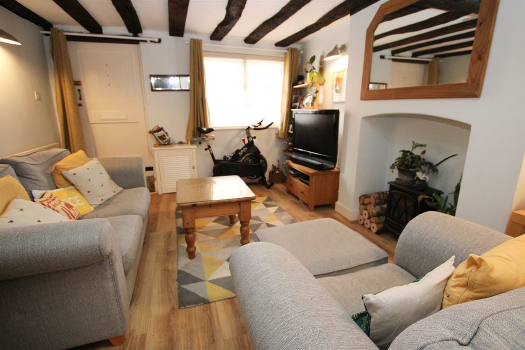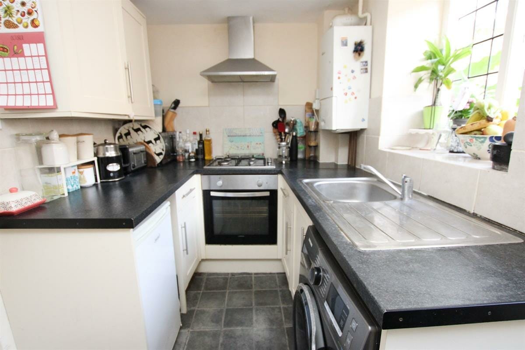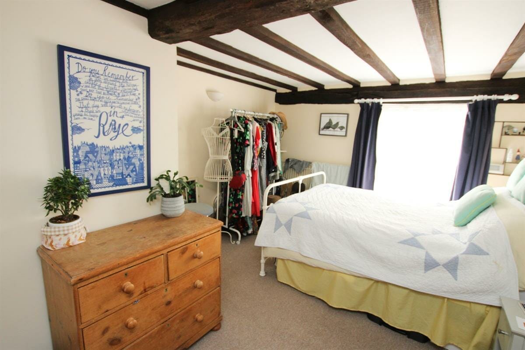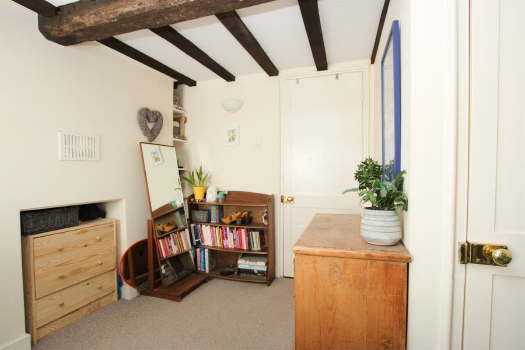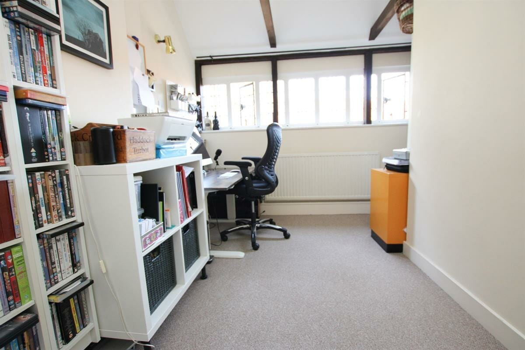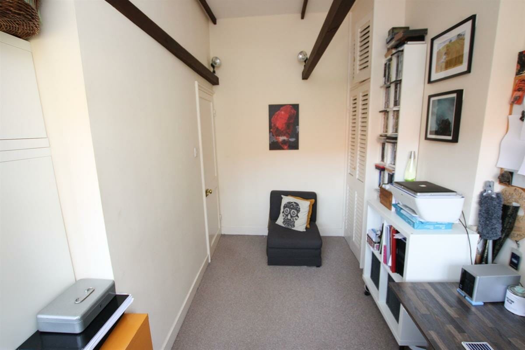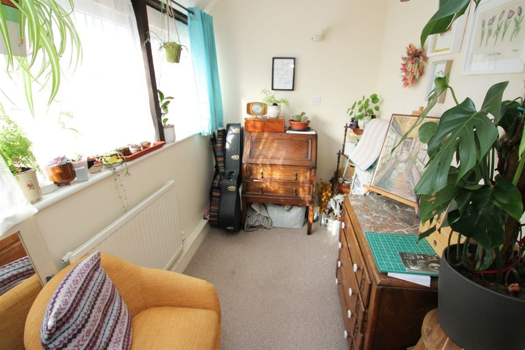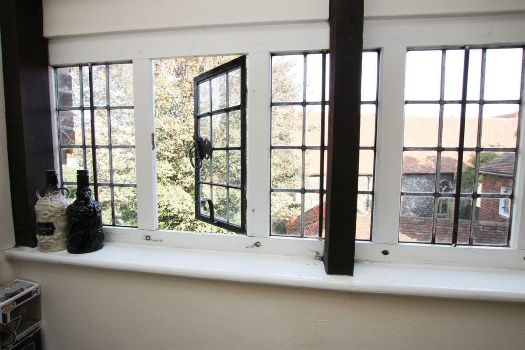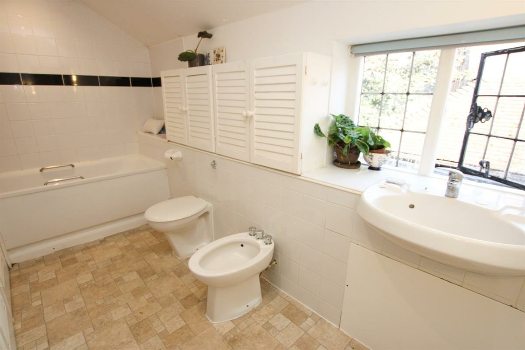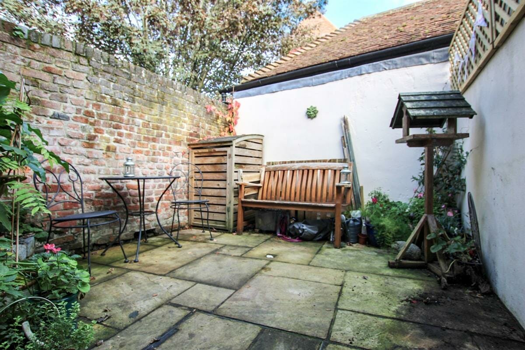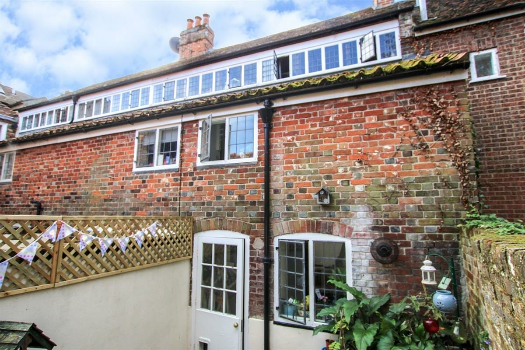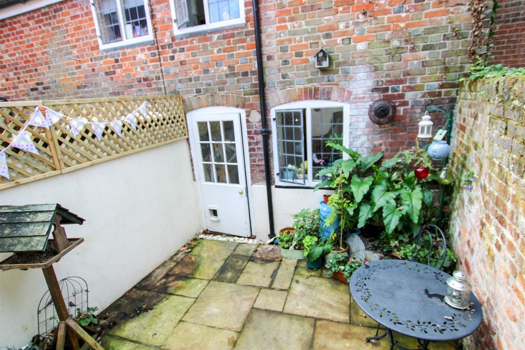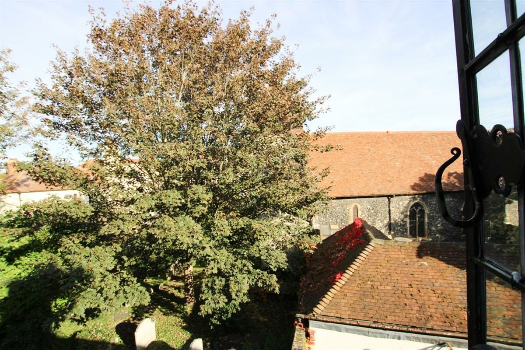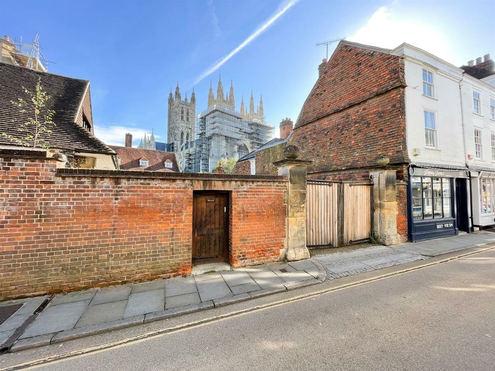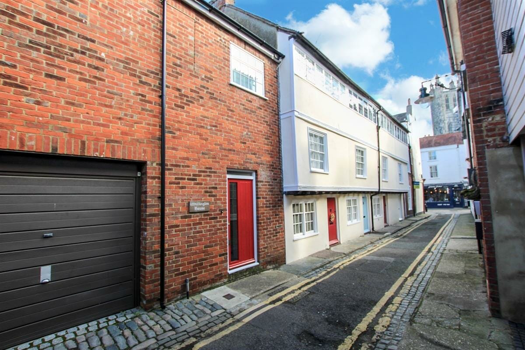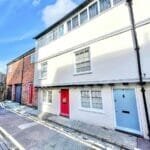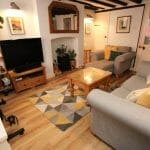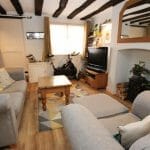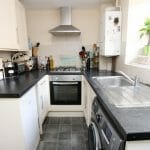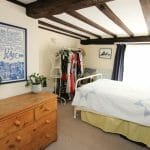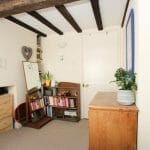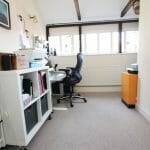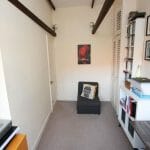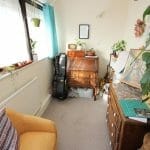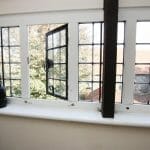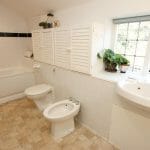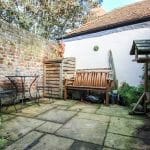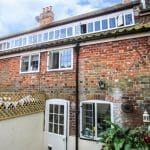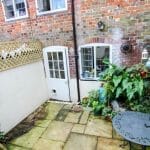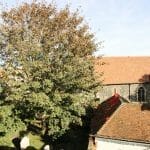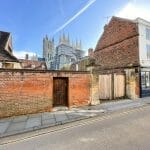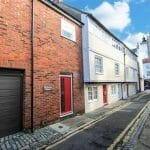Turnagain Lane, Canterbury
Property Features
- GRADE II LISTED PROPERTY
- THREE GOOD SIZED BEDROOMS
- INSIDE THE CITY WALLS
- CHARACTER AND CHARM
- WALLED REAR GARDEN
- FOUR PIECE FAMILY BATHROOM
- WALK TO MARLOWE AND CATHEDRAL
- READY TO VIEW TODAY
Property Summary
Full Details
This charming period 15th Century Grade II Listed property, is perfectly located inside the City walls of Canterbury. Just off Palace Street and within easy walking distance of the Marlowe Theatre, The Cathedral and a great variety of shops, bars and restaurants.
Imagine the lifestyle you could lead from here, walking around the cobbled, pedestrianised streets and enjoying all this beautiful location has to offer, you can see the Cathedral, which is located just at the end of the road, and the view from the rear of the house is great too, looking over the ancient church and green area to the side.
Once inside, you will not be disappointed, walking in through the solid wood front door and into the main living area. This room has wooden floors and a feature fireplace, it has a really cosy feel to it and is sure to be liked by every viewer. At the rear of the house is a well fitted kitchen, with a range of units, stainless steel sink, gas hob and extractor hood, there is a lovely view from here across the walled garden.
On the first floor you will find the master bedroom which is a really good size, this room has a fitted wardrobe and plenty of sunlight, on this floor is the main family bathroom, a four piece suite including a bidet and bath with shower over.
The top floor has a further two bedrooms, the Wrought Iron Crittal windows are a lovely feature of this floor and again lets the light flood in to both rooms.
At the rear is a walled garden, there is space for a table to enjoy "Al Fresco" Dining or morning coffee and this has been improved by the current owners.
If location is important to you and you would like to find a quiet home, but right in the heart of this vibrant City, this is the home for you. VIEWING HIGHLY RECOMMENDED
Living room w: 4.17m x l: 3.45m (w: 13' 8" x l: 11' 4")
Hall
Kitchen w: 3.35m x l: 1.96m (w: 11' x l: 6' 5")
FIRST FLOOR:
Landing
Bedroom 1 w: 4.04m x l: 3.25m (w: 13' 3" x l: 10' 8")
Bathroom w: 3.4m x l: 2.16m (w: 11' 2" x l: 7' 1")
SECOND FLOOR:
Landing
Bedroom 2 w: 3.61m x l: 3.12m (w: 11' 10" x l: 10' 3")
Bedroom 3 w: 3.35m x l: 1.91m (w: 11' x l: 6' 3")
Outside
Garden
