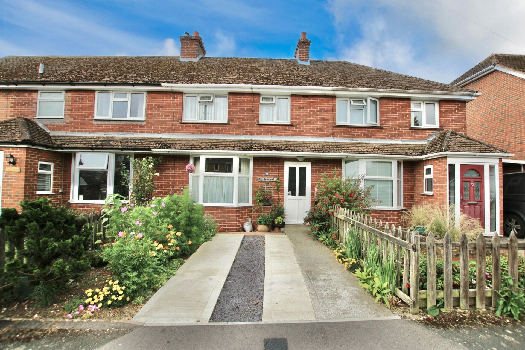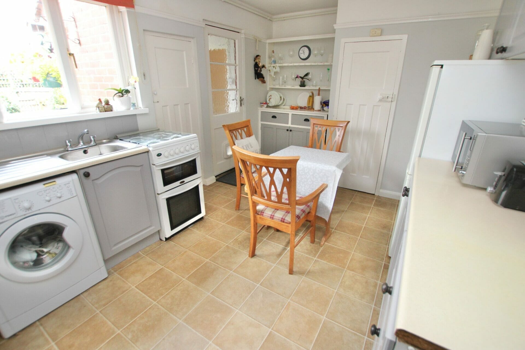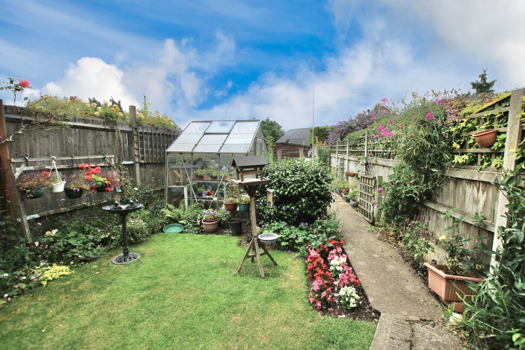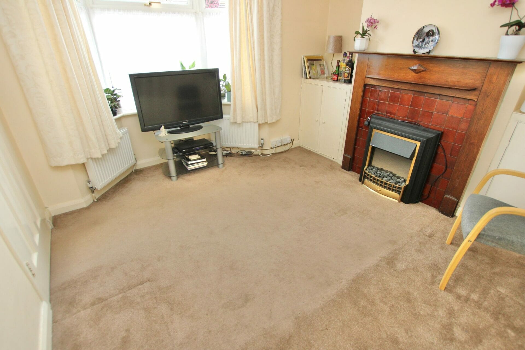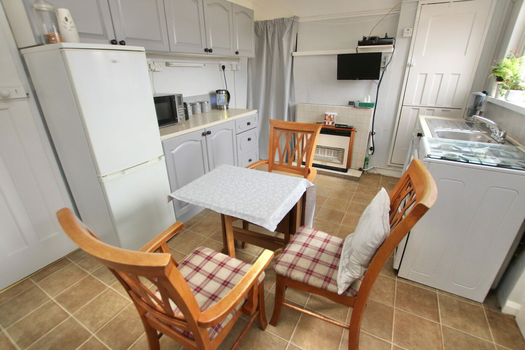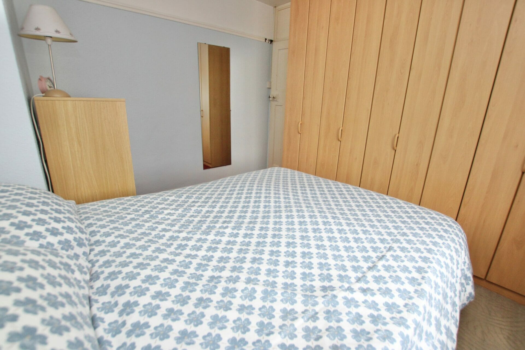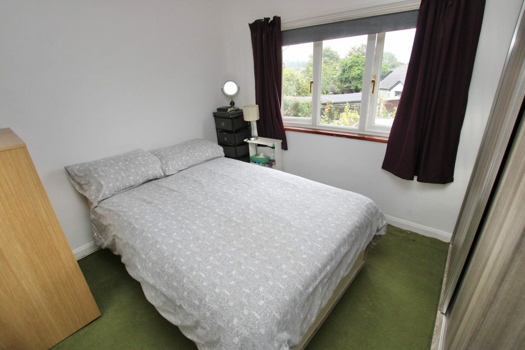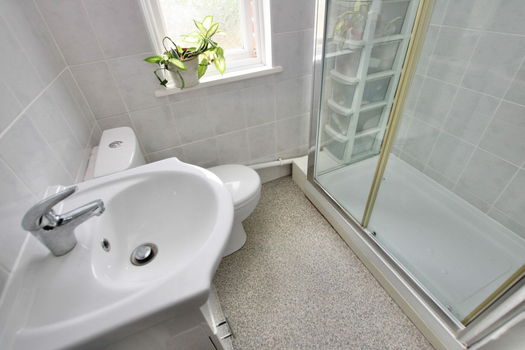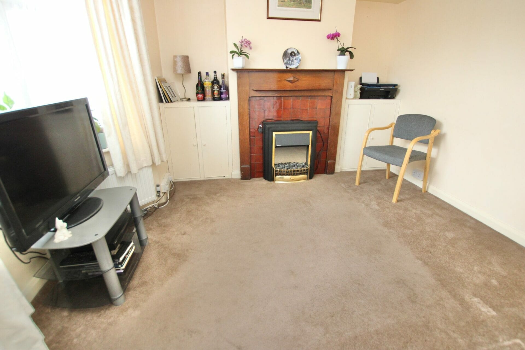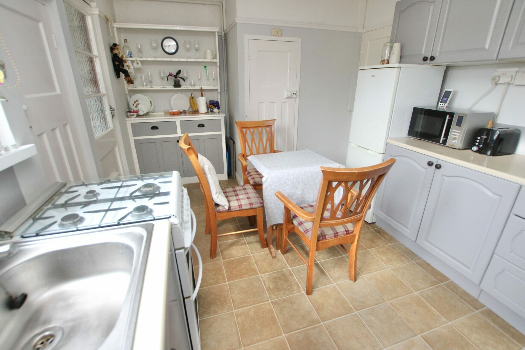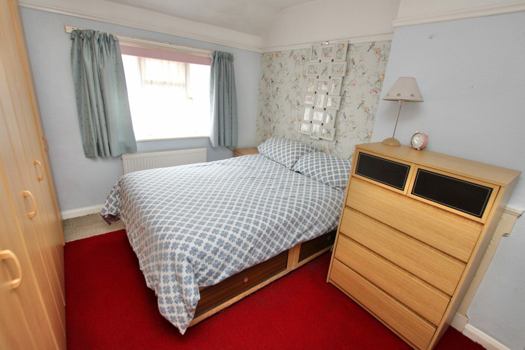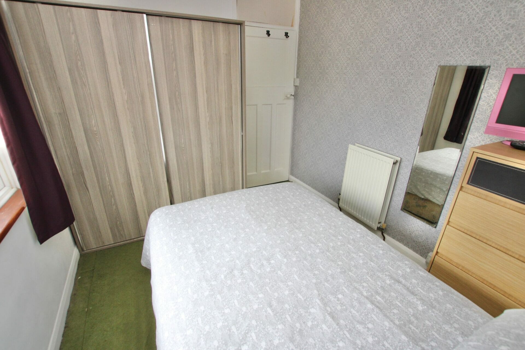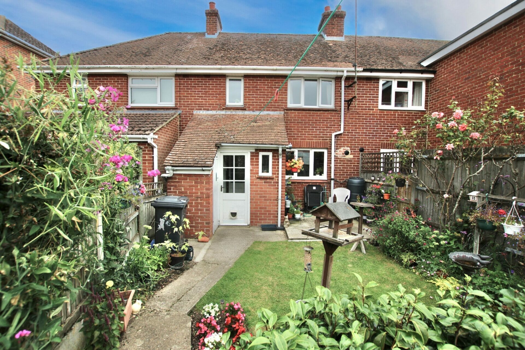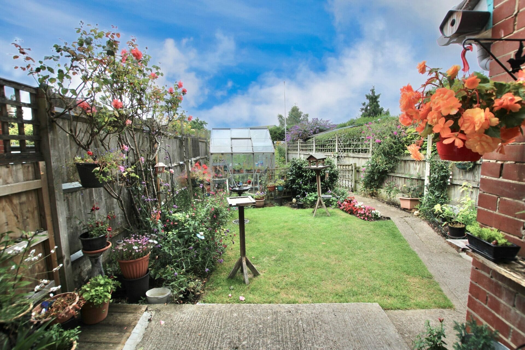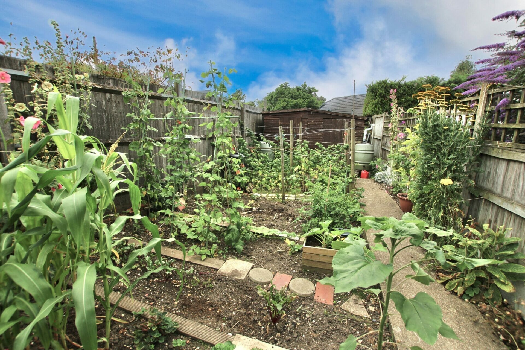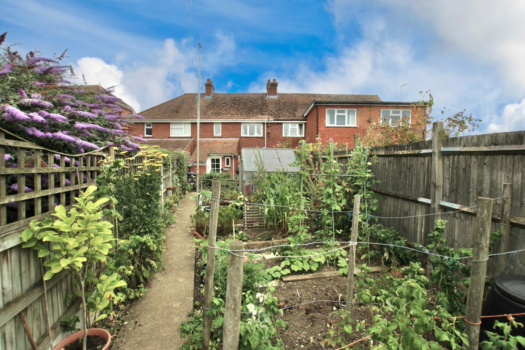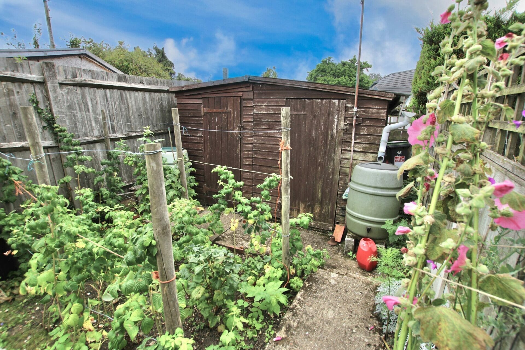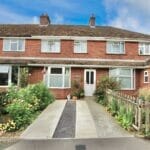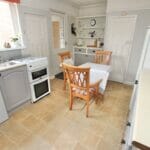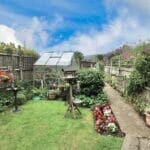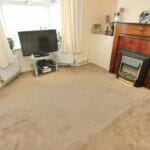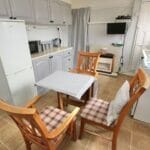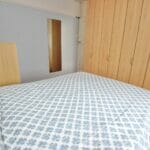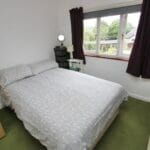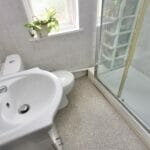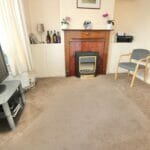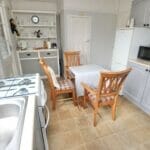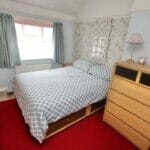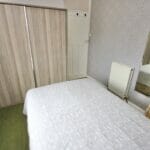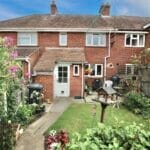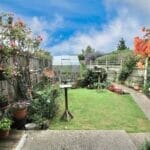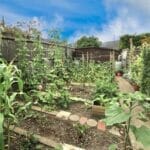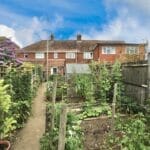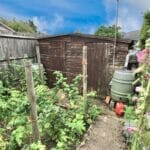Union Road, Bridge, Canterbury
Property Features
- THREE BEDROOM TERRACED HOUSE
- CHAIN FREE SALE WITH HUGE POTENTIAL
- LARGE SUNNY GARDEN AND OUTBUILDING
- DRIVEWAY PARKING
- BRIDGE VILLAGE LOCATION
- KITCHEN/DINER
Property Summary
Full Details
Be Quick to View this three bedroom mid terraced house which is ideally located in the popular village of Bridge, near Canterbury. This popular location is ideal for young families as their is a very good local primary school in the village, there is also plenty of amenities including two pubs, a few local shops, a health centre and a dentist. There is a great bus service into Canterbury too and easy access to the A2. This property is offered for sale with NO CHAIN and is perfect for first time buyers who want to put their own stamp on their first home, the property offers lots of potential so early viewing is highly recommended. There is a driveway at the front of the house with a dropped kerb which provides parking for one car and a really pretty front garden with loads of colourful plants and flowers. Once inside you get a really homely feeling and you will find the living room at the front of the house with a bay window and fireplace. There is a sunny and bright kitchen/diner at the rear of the property, with a lovely view of the garden and a range of fitted units, there is also a walk in pantry, rear porch and a downstairs WC. Upstairs there are three bedrooms, two doubles and a single and a modern shower room with a double cubicle perfect for modern life. At the rear of the house is a great sized garden, there is a lawned area with plenty of colourful flowers surrounding it, a greenhouse, vegetable patch and a large workshop shed. CONTACT US TODAY TO ARRANGED YOUR VIEWING
Tenure: Freehold
Hall
Living room w: 3.35m x l: 3.05m (w: 11' x l: 10' )
Kitchen/diner w: 4.27m x l: 2.74m (w: 14' x l: 9' )
Lobby w: 1.52m x l: 0.61m (w: 5' x l: 2' )
WC w: 1.52m x l: 0.61m (w: 5' x l: 2' )
FIRST FLOOR:
Landing
Bedroom 1 w: 3.05m x l: 3.05m (w: 10' x l: 10' )
Bedroom 2 w: 3.05m x l: 2.44m (w: 10' x l: 8' )
Bedroom 3 w: 1.83m x l: 1.52m (w: 6' x l: 5' )
Shower w: 1.52m x l: 1.22m (w: 5' x l: 4' )
Outside
Front Garden
Rear Garden
