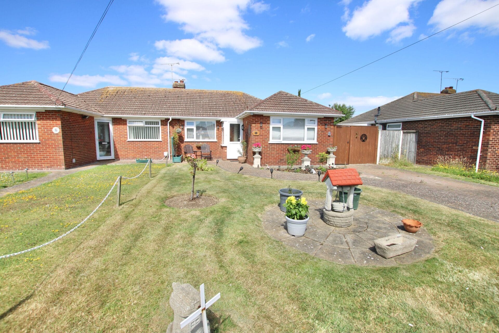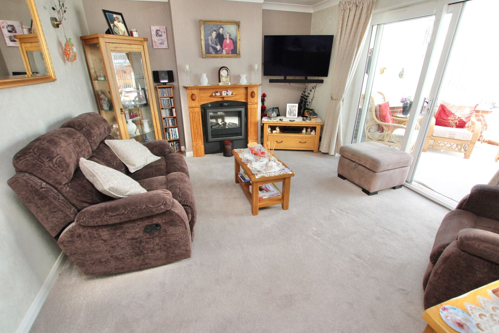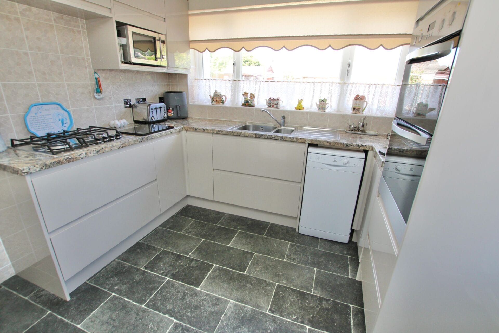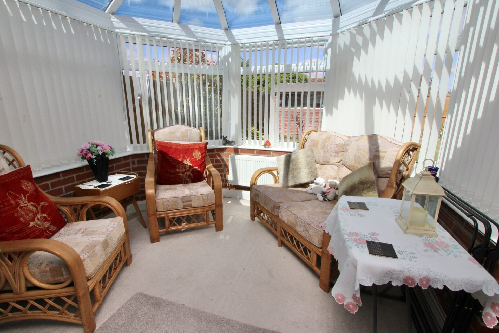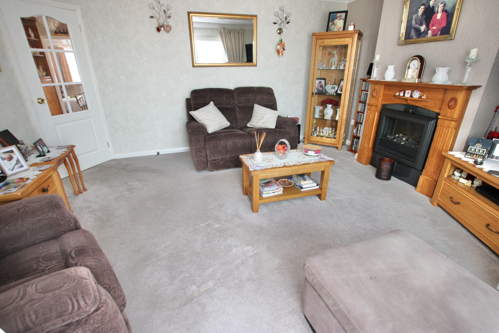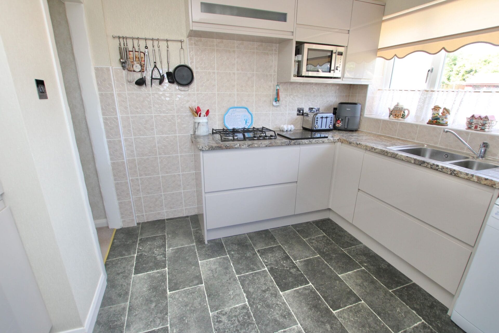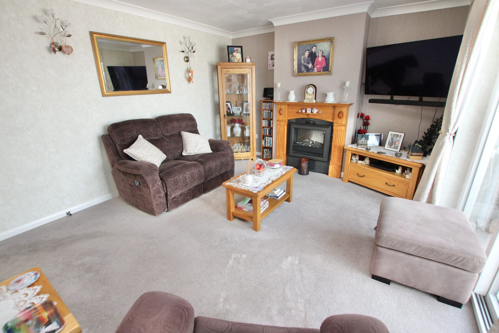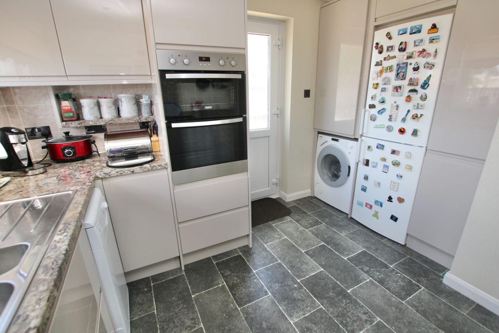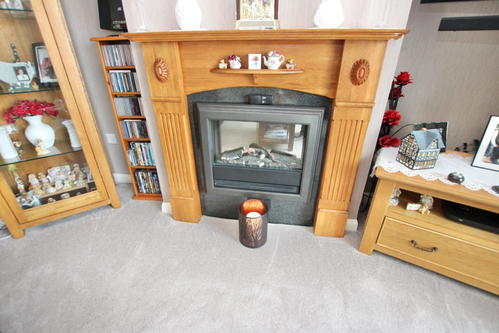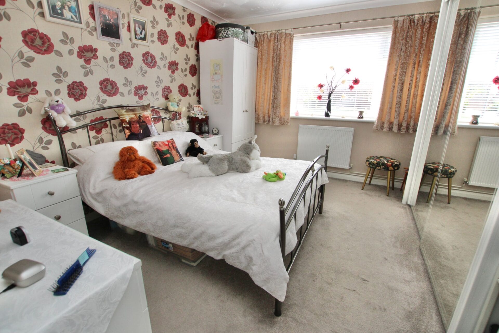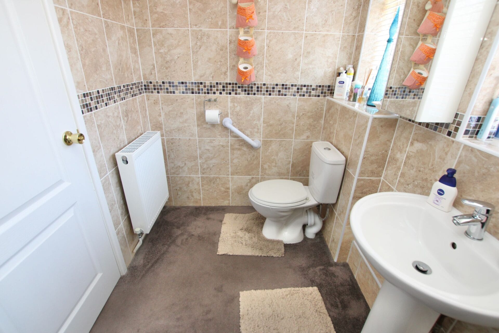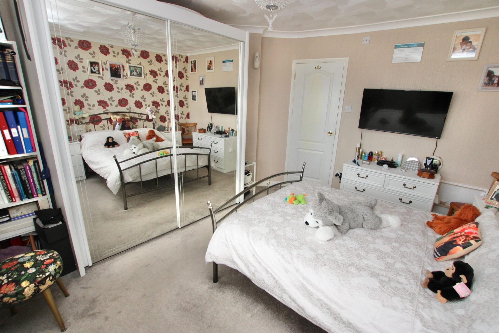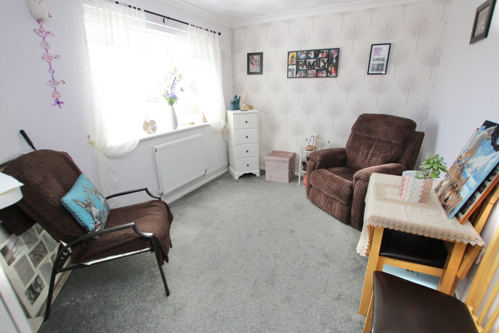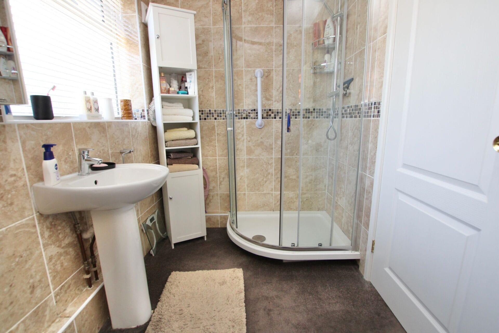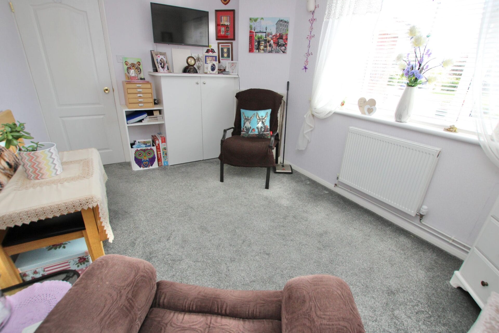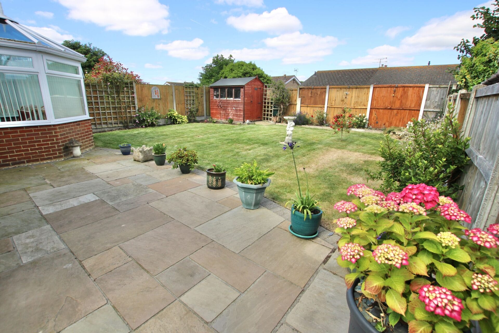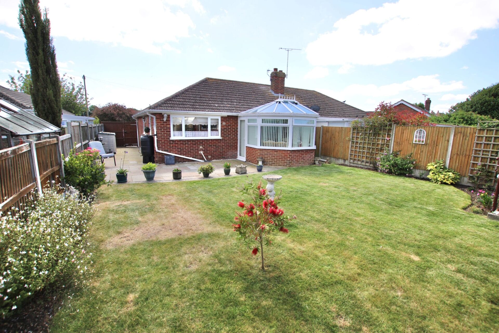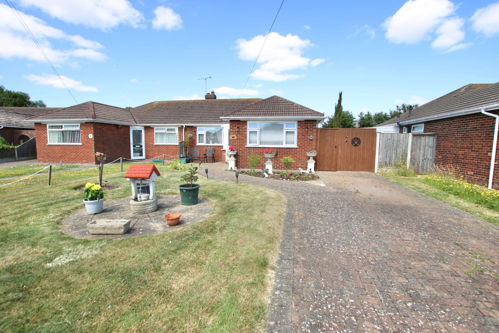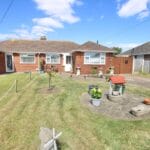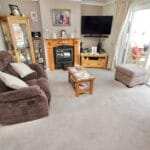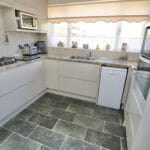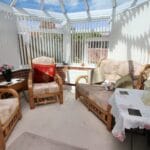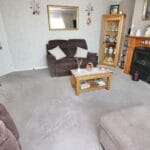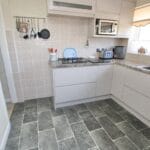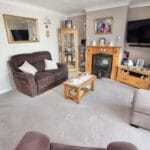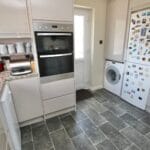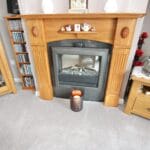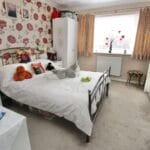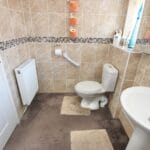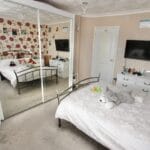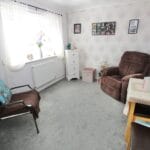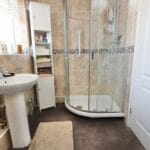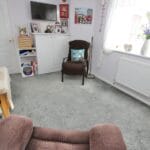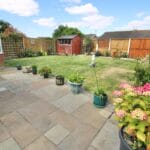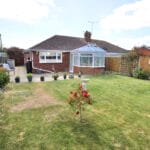Wallace Way, Broadstairs, Kent
Property Features
- TWO BEDROOM SEMI-DETACHED BUNGALOW
- MODERN INTEGRATED KITCHEN WITH APPLIANCES
- QUIET CUL-DE-SAC LOCATION IN BROADSTAIRS
- BLOCK-PAVED DRIVEWAY PARKING FOR 3 CARS
- SUNNY LANSCAPED GARDEN WITH SHED AND PATIO
- MODERN FAMILY BATHROOM WITH SHOWER
- CONSERVATORY WITH GARDEN VIEWS
- TWO GOOD SIZED DOUBLE BEDROOMS
Property Summary
Full Details
This Immaculate Two Bedroom Semi-Detached Bungalow, is ideally located in a quiet Cul-De-Sac in the popular seaside town of Broadstairs in Kent. This location is perfect for couples to live a peaceful life, but within easy reach of the town centre, seafront and local bus routes. The property has been very well maintained by the current owner and you can easily move straight in without doing any work. As soon as you arrive in this location, you are sure to feel at home, the bungalow occupies a good sized plot and has a beautiful front garden and a block-paved driveway, this provides off road parking for 3 cars. You enter through a double glazed porch and into a good sized hallway which is full of natural light. The property has two double bedrooms at the front, both are a really good size, so there will be plenty of space for visitors too. The modern bathroom has a large shower cubicle and is well decorated with modern tiling and a three piece white suite. Going through to the rear of the bungalow, you will find a high quality modern integrated kitchen with grey gloss units, granite effect work surfaces and appliances, there is also a door from here leading out to the garden. The living room is a great size and has a fireplace as a focal point, there are sliding doors letting in loads of sunlight and this leads to a UPVC double glazed conservatory with a glass roof, a lovely place to sit and relax and enjoy the views of the garden. The rear garden is delightful, there is a good sized patio to sit in the sun and this also leads down the side of the property, where this a secure gate to access the front. The lawned area is a really good size and there are some colourful plants and shrubs, making it a lovely place to sit in the sun, there is also a garden shed. Viewing of this lovely home is highly recommended.
Council Tax Band: C
Tenure: Freehold
Lobby w: 1.52m x l: 1.22m (w: 5' x l: 4' )
Hall w: 3.35m x l: 1.52m (w: 11' x l: 5' )
Bedroom 1 w: 3.66m x l: 3.35m (w: 12' x l: 11' )
Bedroom 2 w: 3.66m x l: 2.74m (w: 12' x l: 9' )
Bathroom w: 2.44m x l: 1.52m (w: 8' x l: 5' )
Living room w: 4.27m x l: 3.35m (w: 14' x l: 11' )
Conservatory w: 3.05m x l: 2.74m (w: 10' x l: 9' )
Kitchen w: 3.35m x l: 3.05m (w: 11' x l: 10' )
Outside
Front Garden
DRIVEWAY FOR 3 CARS
Rear Garden
SUNNY GARDEN WITH PATIO, LAWN, COLOURFUL PLANTS AND SHRUBS AND GARDEN SHED, SIDE ACCESS
