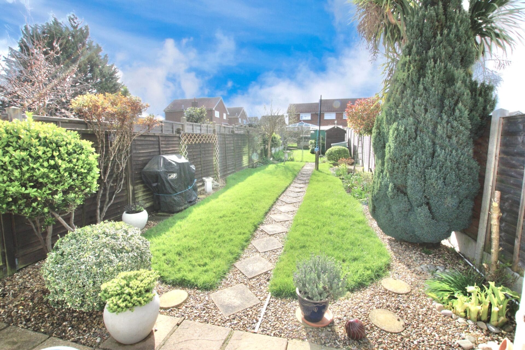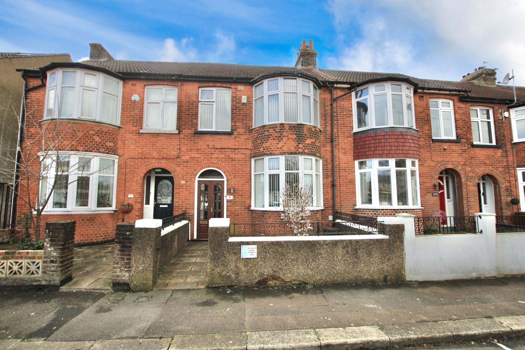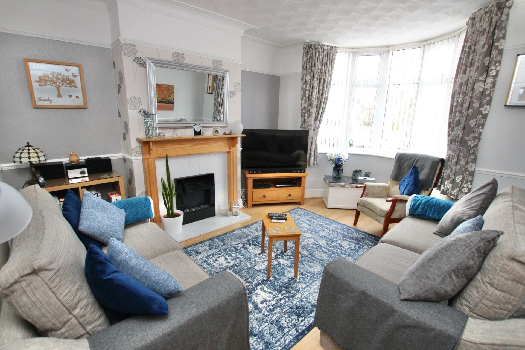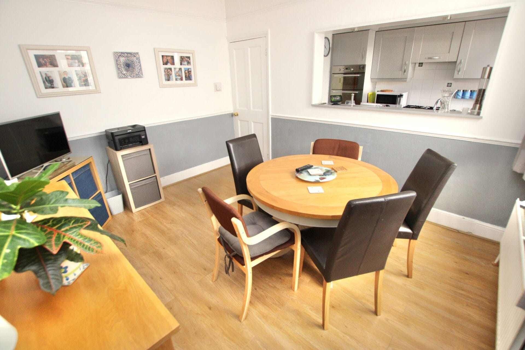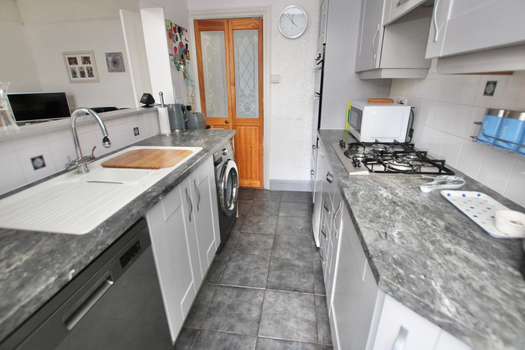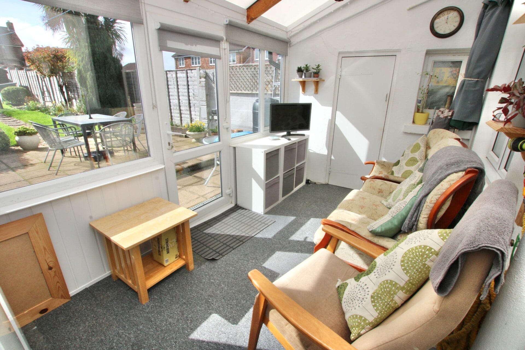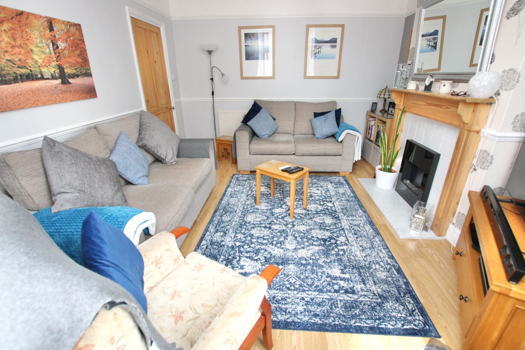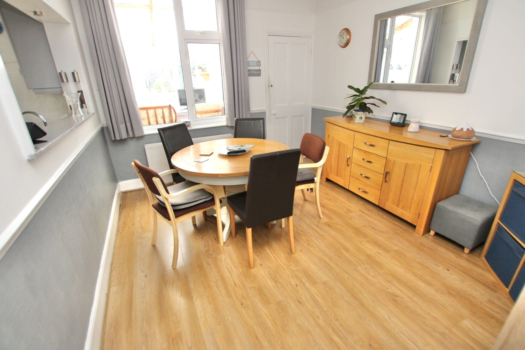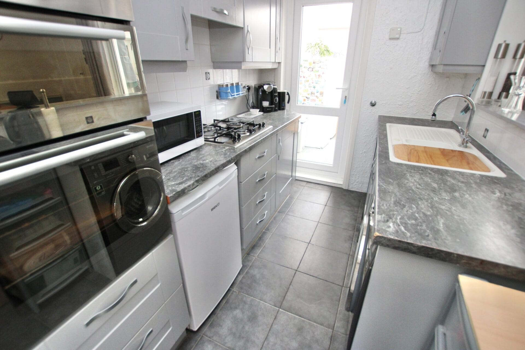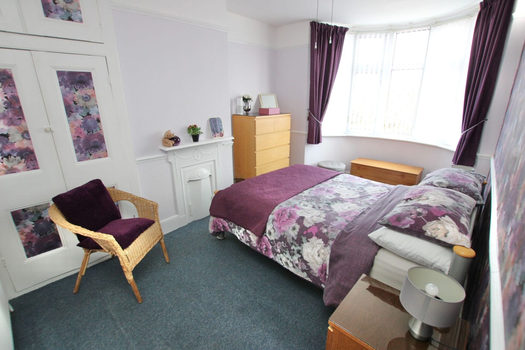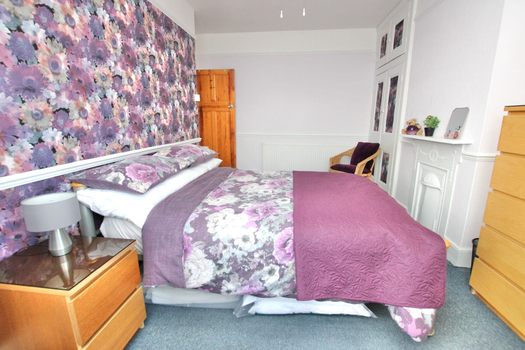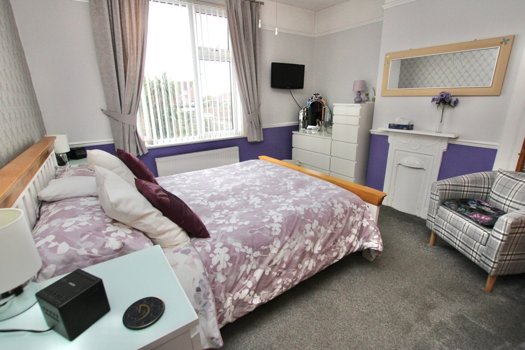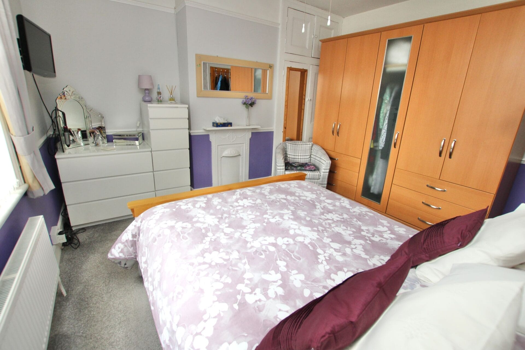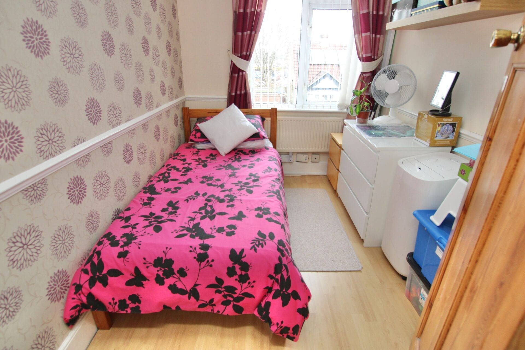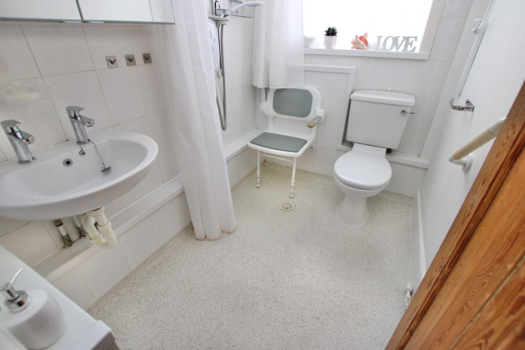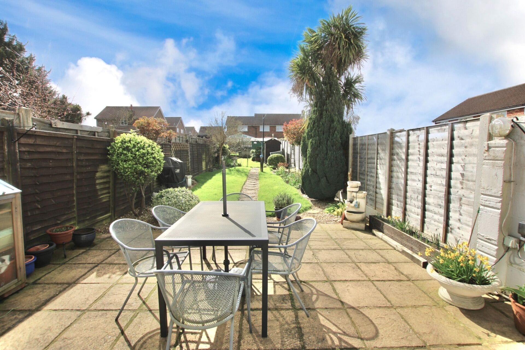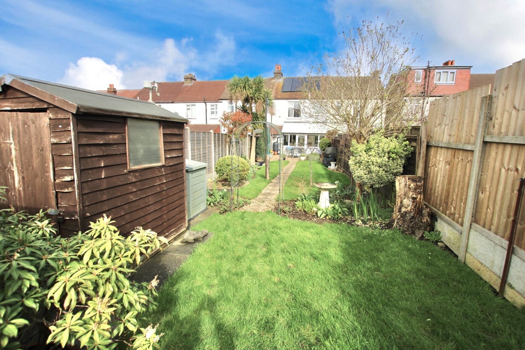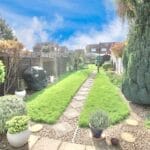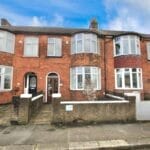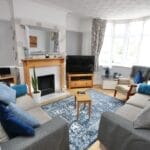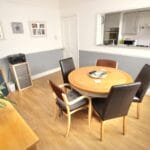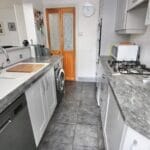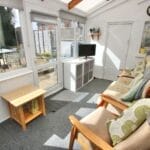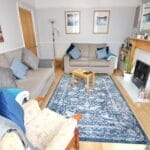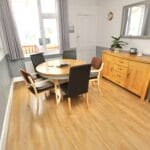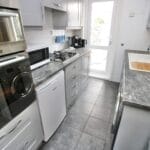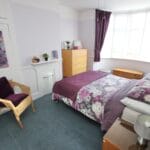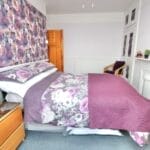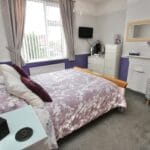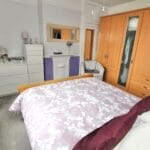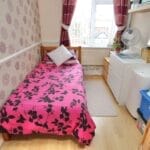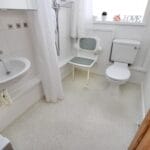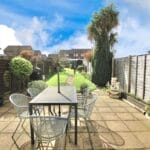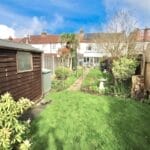Watling Avenue, Chatham
Property Features
- 1920'S THREE BEDROOM TERRACED HOUSE
- LARGE SOUTH FACING LAWNED REAR GARDEN
- SOLAR PANELS WITH REDUCED BILLS AND INCOME
- TWO LARGE RECEPTION ROOMS
- FITTED KITCHEN AND CONSERVATORY
- ATTRACTIVE BAY FRONTED HOUSE
- POPUALR LOCATION IN CHATHAM NEAR COUNTRYSIDE
- PLENTY OF STORAGE
Property Summary
Full Details
This Three Bedroom 1920's Bay Fronted Terraced House is ideally located in a quiet one way road in a popular part of Chatham in Medway. This property is well located for local shops, bars and restaurants and public transport, but it's also nice and close to the countryside. As soon as you pull up outside, you are sure to be impressed, the house has a double bay so has plenty of kerb appeal, the road is nice and quiet and there is parking available on the road outside the property. Once inside, you will feel instantly at home, the house has a lovely feel to it, the living room is full of sunlight, the bay window let's in plenty of sunshine and there is a feature fireplace as a focal point, the dining room is at the rear of the house and has plenty of space for a family gathering and there is an opening to the well fitted kitchen so the owners can enjoy a sociable lifestyle. At the rear of the property is the conservatory, which overlooks the lovely gardens. Upstairs the house has three bedrooms, two of them are really large double rooms and then the third is a good sized single room. There is also a wet-room bathroom on the first floor. Outside the garden is fantastic, there is a large paved patio, which is great for barbeques and parties and a large lawned area stretching away from the back of the property, there are two sheds both with electric plenty of plants and shrubs. This property also has solar panels which are owned and provide reduced bills and a quarterly income. VIEWING HIGHLY RECOMMENDED
Council Tax Band: C
Tenure: Freehold
Lobby w: 1.52m x l: 0.61m (w: 5' x l: 2' )
Hall w: 4.27m x l: 1.52m (w: 14' x l: 5' )
Living room w: 4.57m x l: 3.35m (w: 15' x l: 11' )
Dining w: 3.66m x l: 3.05m (w: 12' x l: 10' )
Kitchen w: 2.74m x l: 1.83m (w: 9' x l: 6' )
Conservatory w: 3.96m x l: 2.44m (w: 13' x l: 8' )
FIRST FLOOR:
Landing
Bedroom 1 w: 4.57m x l: 2.74m (w: 15' x l: 9' )
Bedroom 2 w: 3.66m x l: 3.35m (w: 12' x l: 11' )
Bedroom 3 w: 2.74m x l: 1.83m (w: 9' x l: 6' )
Bathroom w: 2.13m x l: 1.52m (w: 7' x l: 5' )
Outside
Front Garden
Rear Garden
