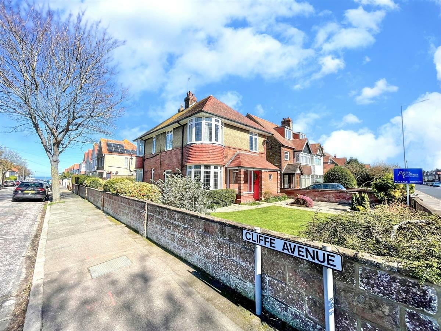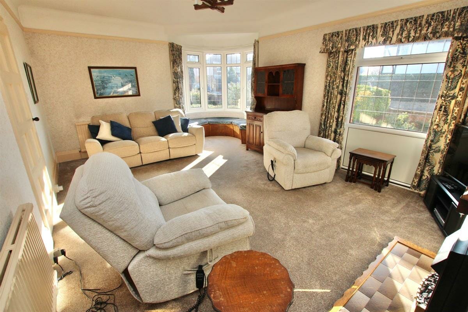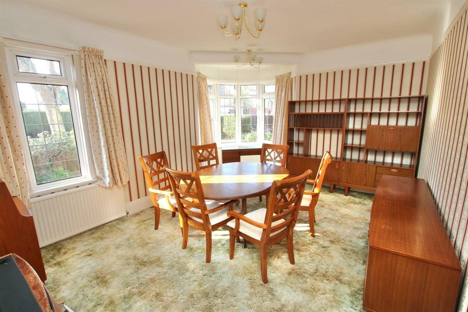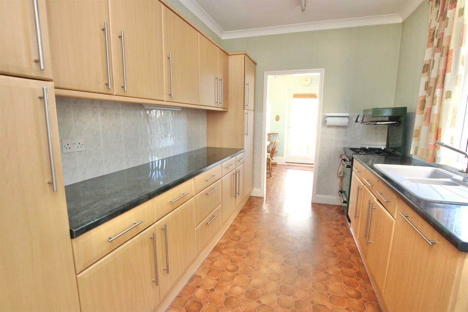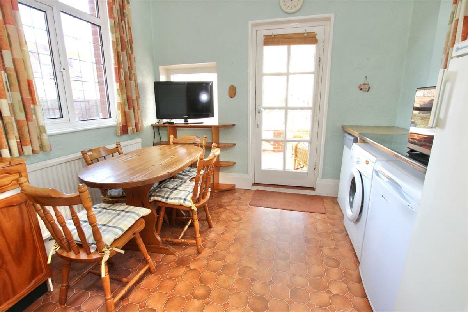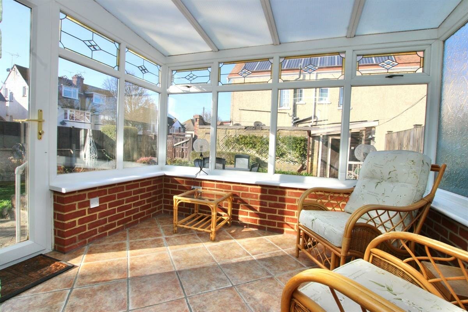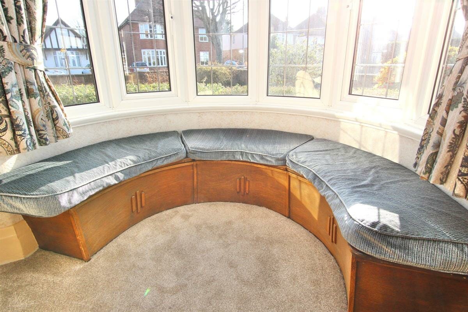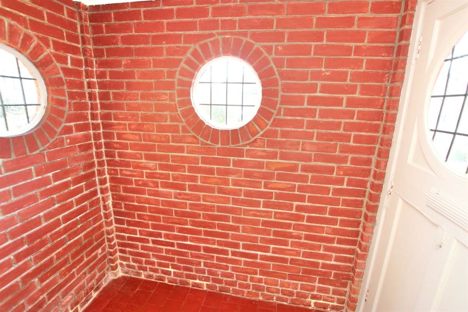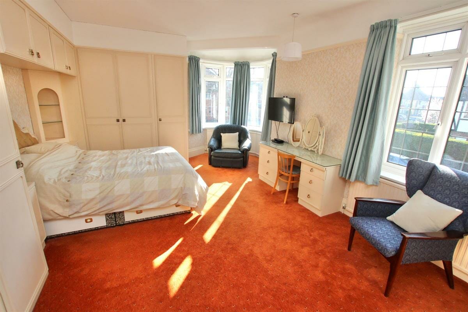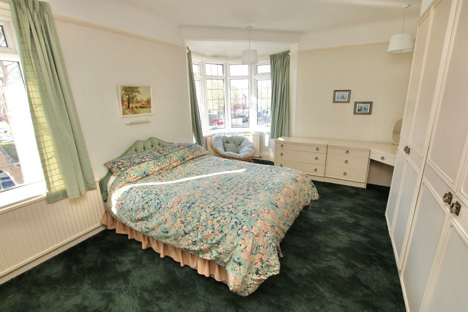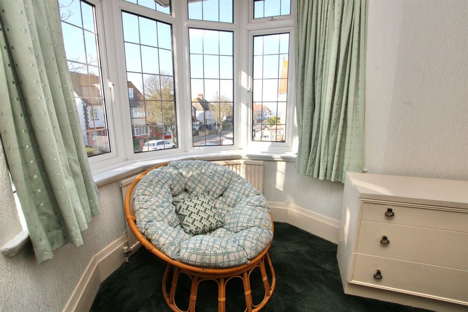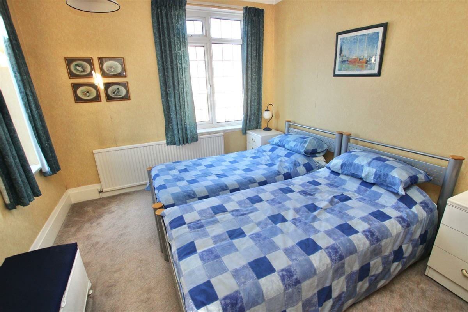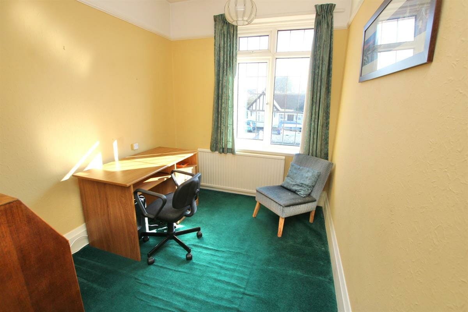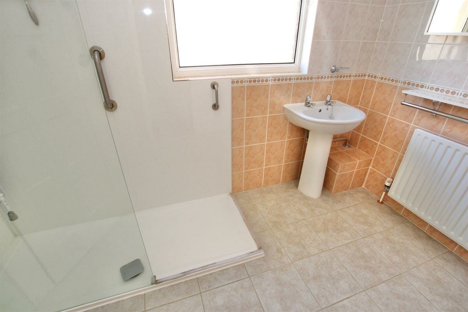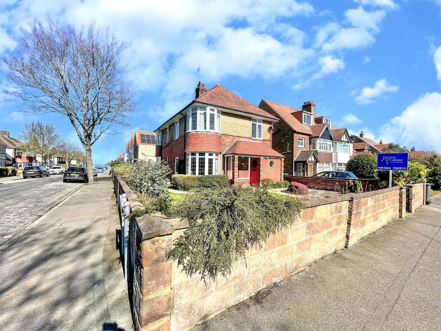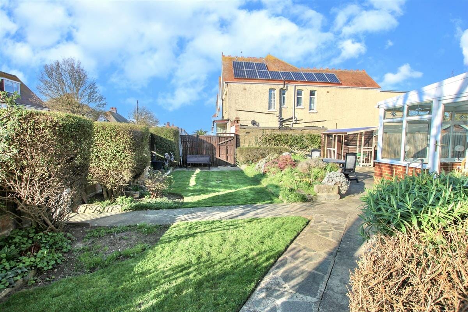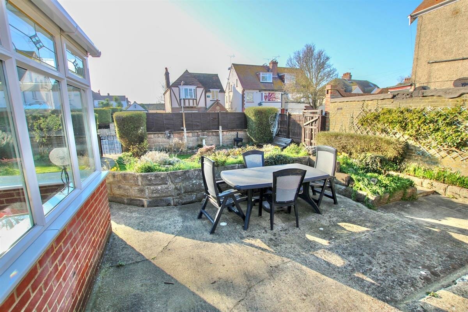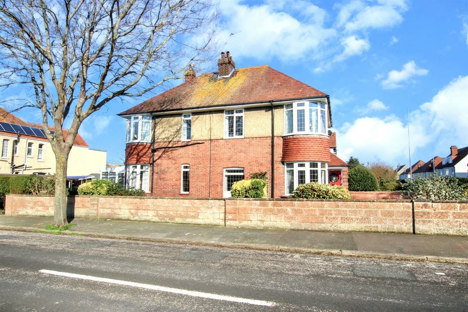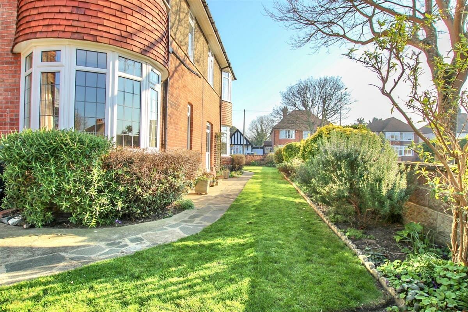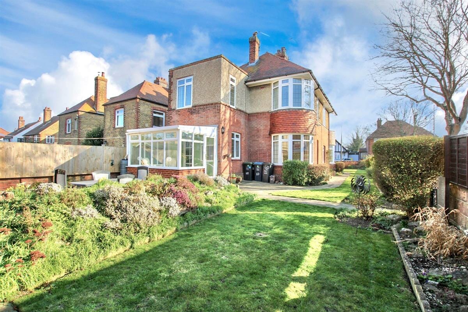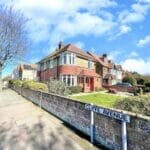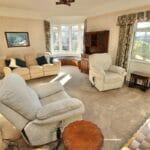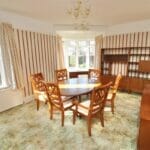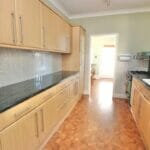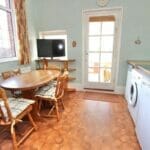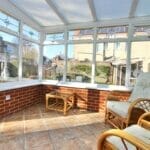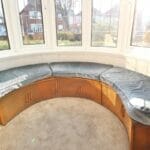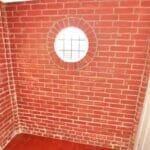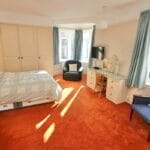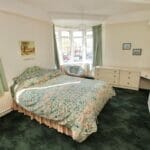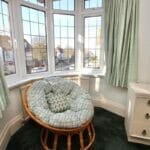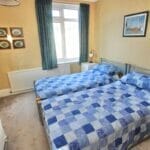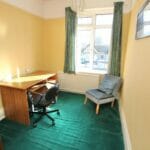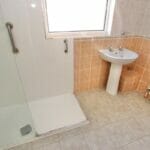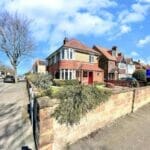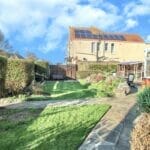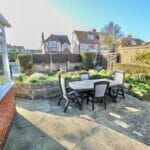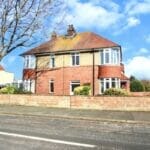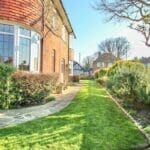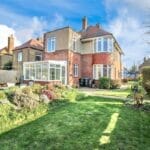Westbrook Avenue, Westbrook
Property Features
- 1930's FOUR BEDROOM DETACHED HOUSE
- THREE RECEPTION ROOMS
- GARAGE WITH DRIVEWAY
- CHAIN FREE SALE
- MATURE GARDENS
- CHARACTER AND CHARM
- DISTANT SEA VIEWS FROM BAY WINDOWS
- SEAFRONT AT THE END OF THE ROAD
Property Summary
Full Details
This Lovely 1930's Detached House is ideally located on a great corner plot in the Avenue's of Westbrook Bay. This property is offered for sale Chain Free and has plenty of room for a growing family. The house is well located to enjoy a great lifestyle, the seafront is literally at the end of the road and there are several good schools nearby too, you will find a range of local shops within a short walk of the property and you can easily access the mainline railway station in Margate within walking distance too.
As soon as you pull up outside this grand property, you are sure to be impressed, the house has plenty of kerb appeal with it's feature double bay curved windows on both edges of the property, you will also love the porch with it's porthole windows and quarry tiled floor.
The entrance hallway to this home is absolutely huge, there is plenty of natural light flooding into all areas this fabulous family home. The living room at the front has a feature window, complete with window seat with storage underneath and a great fireplace as a focal point, a lovely spot to relax and watch the television after a busy day, the dining room will easily seat a large family and would be perfect for entertaining guests for a sit down meal or dinner party. At the rear there is a good sized kitchen, with a range of fitted units and complimentary work surfaces, this leads though to a handy breakfast room and then a conservatory overlooking the colourful rear garden.
Upstairs the property has four great sized bedrooms, the master is huge and has fitted wardrobes and again that feature bay window, the second bedroom again is a fabulous size, with the bay window having views of the sea at the end of the road and a full range of fitted furniture. The third bedroom is a good sized double at the rear of the property and the Fourth bedroom at the front with plenty of space too. There is also a large shower room with an extra large enclosed shower and a separate toilet on this floor.
Outside the property benefits from a huge corner plot garden, this wraps around the house with a manicured lawned area, a walled surround and a great range of plants and shrubs, there is also a shed and pergola with seating area, this leads to the rear gate where you will find the driveway and a garage.
VIEWING OF THIS PROPERTY IS HIGHLY RECOMMENDED
Council Tax Band: F
Tenure: Freehold
Lobby w: 3.05m x l: 2.13m (w: 10' x l: 7' )
Hall w: 7.62m x l: 3.35m (w: 25' x l: 11' )
Living room w: 5.79m x l: 5.18m (w: 19' x l: 17' )
Dining w: 5.18m x l: 4.88m (w: 17' x l: 16' )
Kitchen w: 4.57m x l: 3.05m (w: 15' x l: 10' )
Breakfast room w: 3.96m x l: 2.74m (w: 13' x l: 9' )
Conservatory w: 3.96m x l: 2.44m (w: 13' x l: 8' )
WC w: 1.52m x l: 0.91m (w: 5' x l: 3' )
FIRST FLOOR:
Landing
Bedroom 1 w: 6.4m x l: 4.57m (w: 21' x l: 15' )
Bedroom 2 w: 5.18m x l: 4.27m (w: 17' x l: 14' )
Bedroom 3 w: 3.35m x l: 3.05m (w: 11' x l: 10' )
Bedroom 4 w: 3.05m x l: 2.13m (w: 10' x l: 7' )
Shower w: 2.74m x l: 1.52m (w: 9' x l: 5' )
WC
Outside
Garden
Garage w: 4.57m x l: 2.13m (w: 15' x l: 7' )
