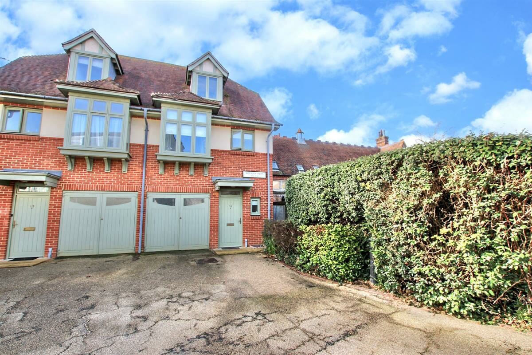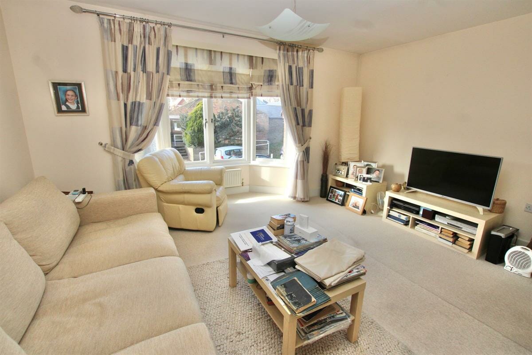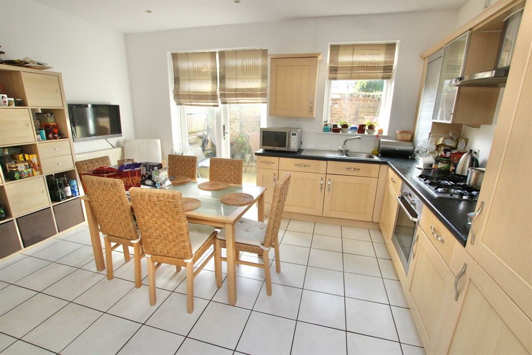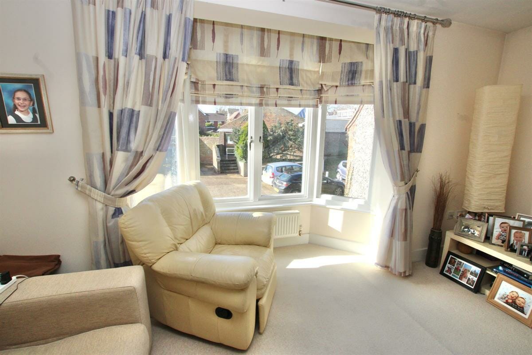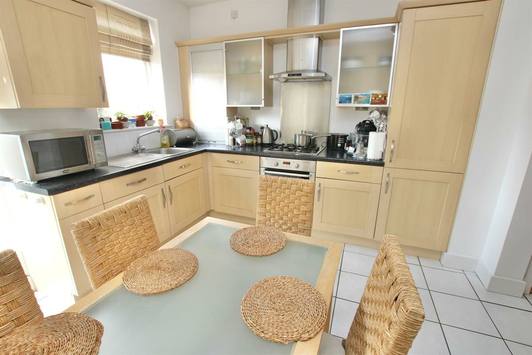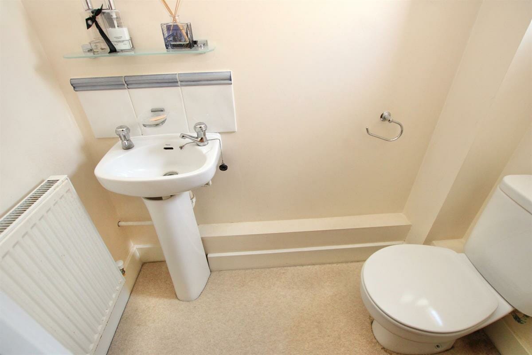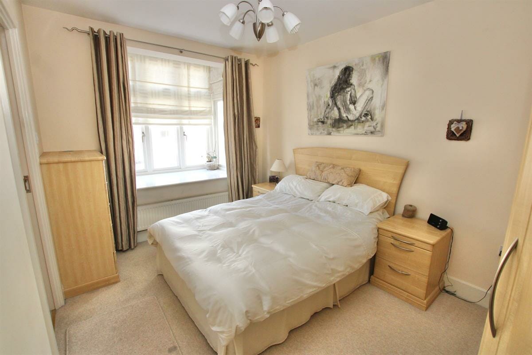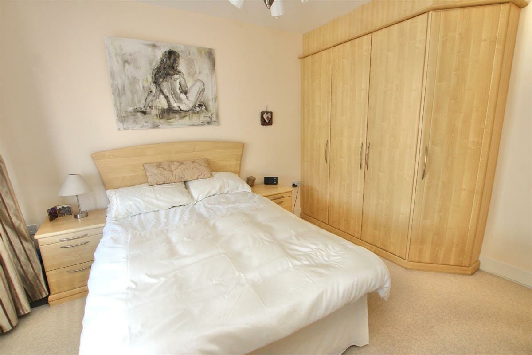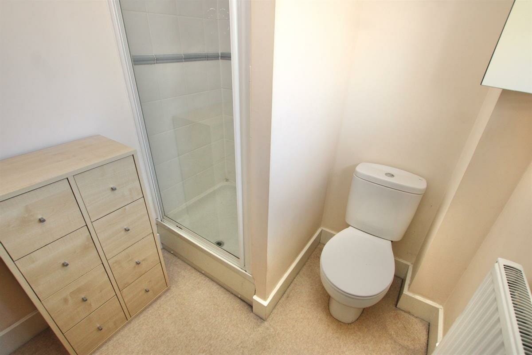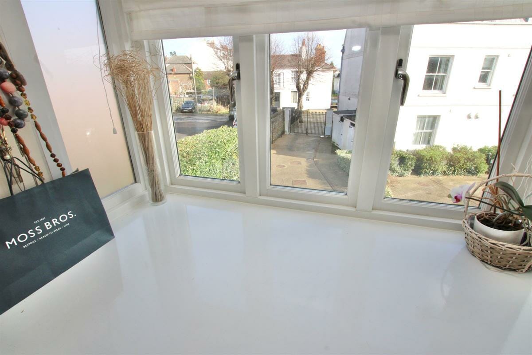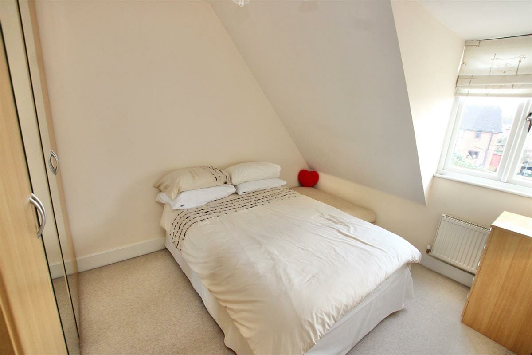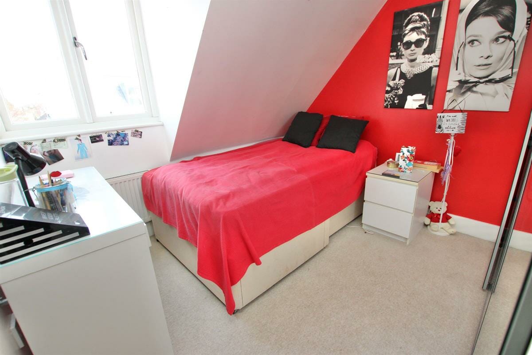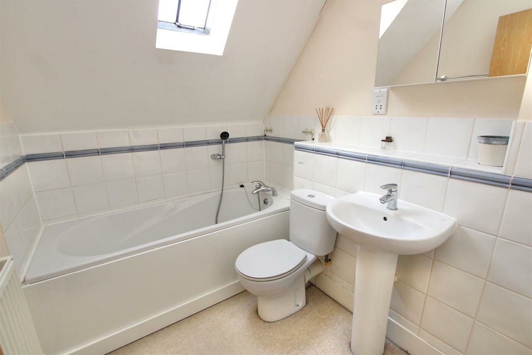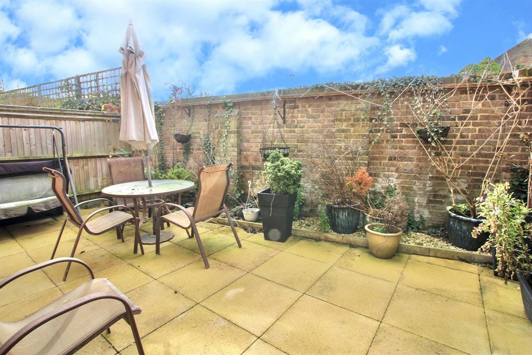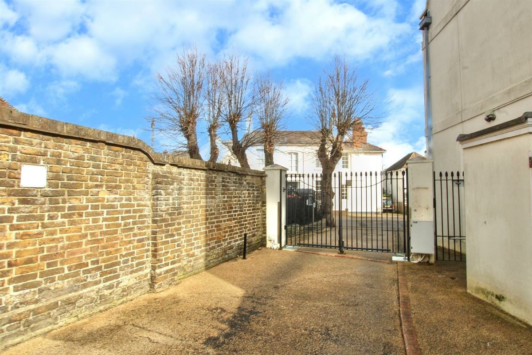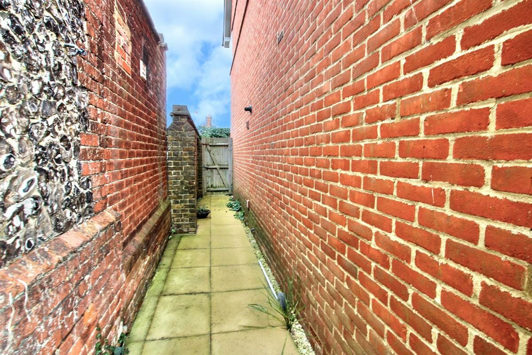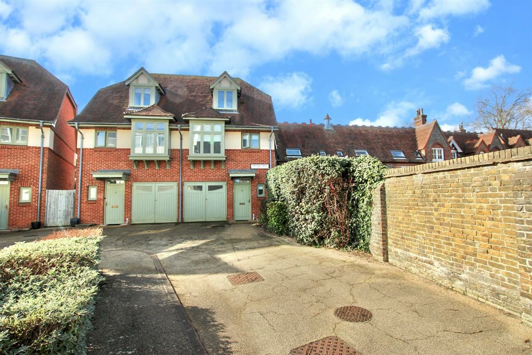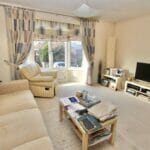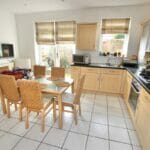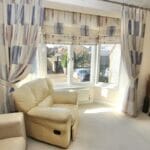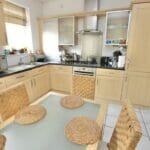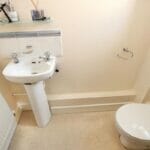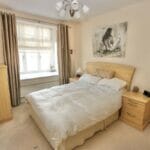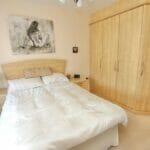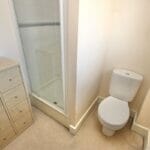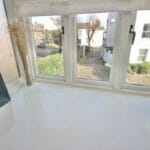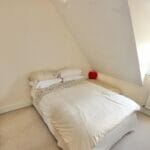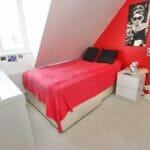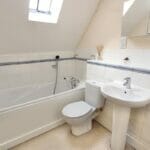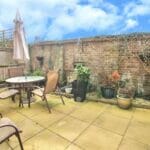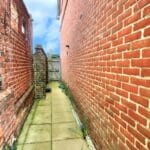Westerly Mews, Canterbury
Property Features
- THREE BEDROOM SEMI DETACHED HOUSE
- PRIVATE GATED DEVELOPMENT
- ST DUNSTAN'S LOCATION
- GARAGE AND PARKING
- EN-SUITE TO MASTER
- KITCHEN/DINER
- QUIET LOCATION
- SUNNY GARDEN
Property Summary
Full Details
This Three Bedroom Semi-Detached House is ideally located in a private gated development in St Dunstan's in Canterbury, it's only a short stroll to Canterbury West Station and the popular local shops and community can be easily accessed. A little further away you will find the Westgate Towers and the City Centre with it's wealth of amenities and stunning architecture.
You go down St Dunstan's Terrace and arrive outside the wrought iron gates to the property, you have a fob to open them electronically and then you pull on to your driveway or into the garage with double doors.
Once inside the property, you will find a well maintained home, there is a large kitchen/diner with a good range of fitted wall and base units and some integrated appliances, there are double doors opening out onto the walled garden with a sunny aspect, there is also plenty of room here for a family to enjoy a sit down meal, a ground floor cloakroom completes this floor.
On the first floor there is a bay fronted living room which is full of sunlight and the perfect place to relax after a busy day. There is also a master bedroom on this floor, which has fitted wardrobes and an en-suite shower room. On the top floor you will find two further double bedrooms and a family bathroom. Outside there is a walled rear garden, which is paved for low maintenance and side access to the property with a secure gate. VIEWING IS HIGHLY RECOMMENDED
Tenure: Freehold
Hall
WC w: 1.52m x l: 0.61m (w: 5' x l: 2' )
Garage w: 4.88m x l: 2.44m (w: 16' x l: 8' )
Kitchen/diner w: 4.57m x l: 4.27m (w: 15' x l: 14' )
FIRST FLOOR:
Landing
Living room w: 4.88m x l: 4.57m (w: 16' x l: 15' )
Bedroom 1 w: 4.57m x l: 2.74m (w: 15' x l: 9' )
En-suite w: 1.83m x l: 1.52m (w: 6' x l: 5' )
SECOND FLOOR:
Landing
Bedroom 2 w: 3.66m x l: 2.74m (w: 12' x l: 9' )
Bedroom 3 w: 2.74m x l: 2.74m (w: 9' x l: 9' )
Bathroom w: 2.13m x l: 1.83m (w: 7' x l: 6' )
Outside
Garden
