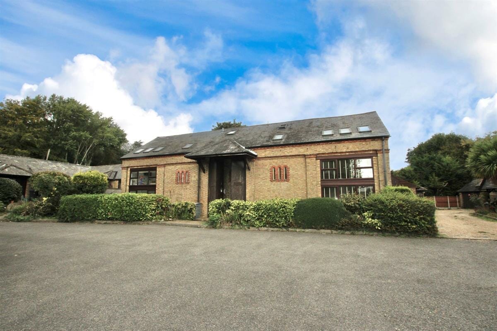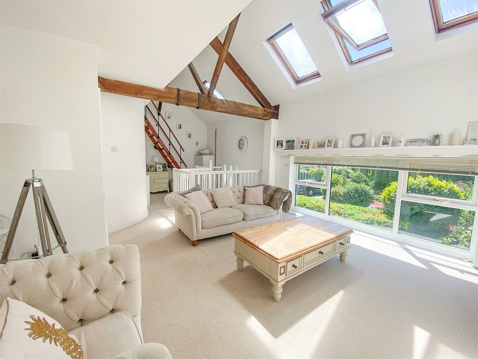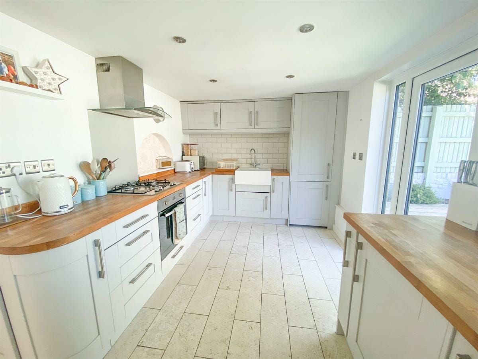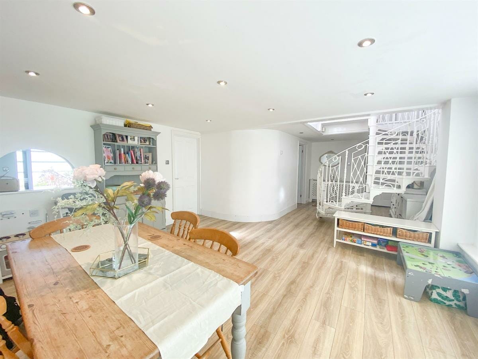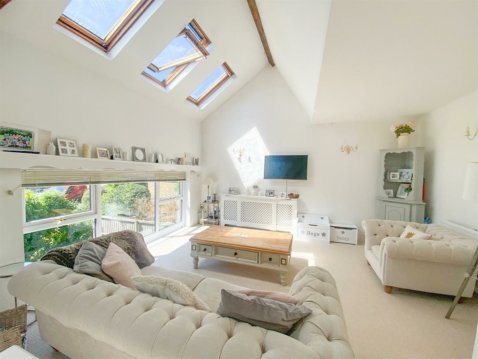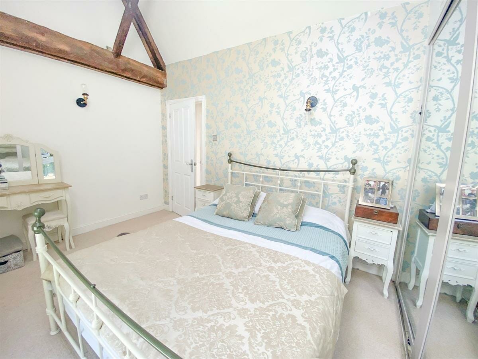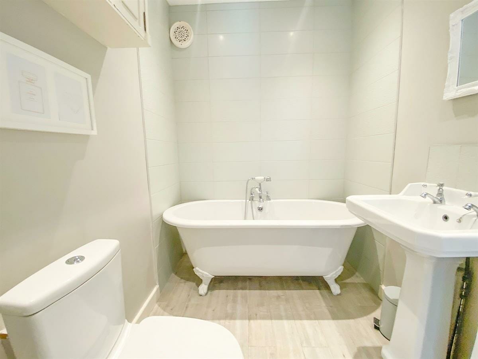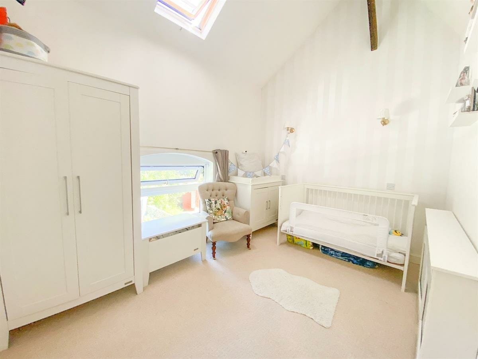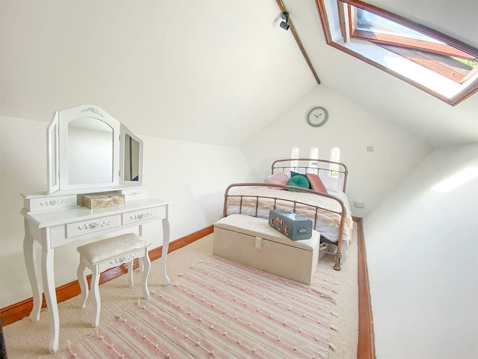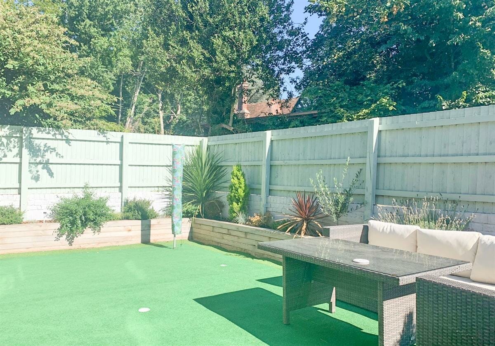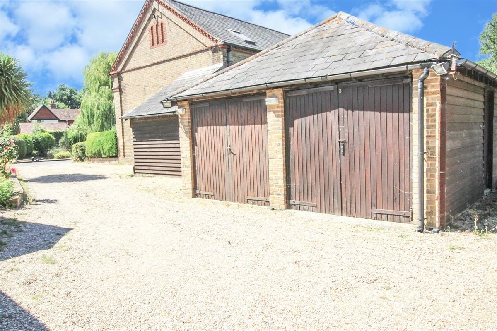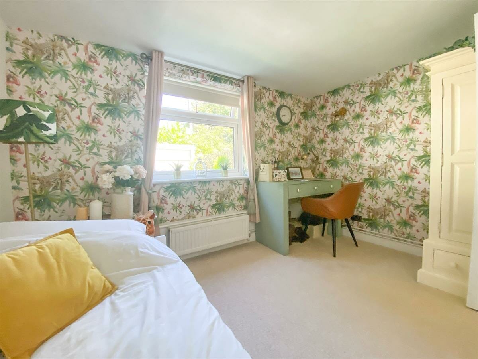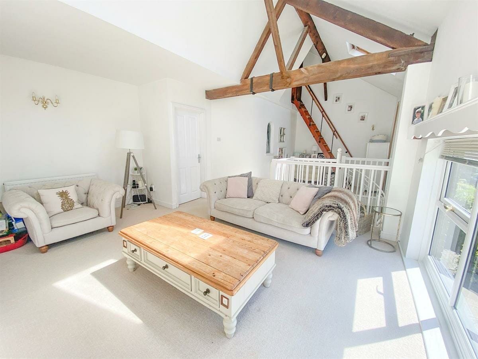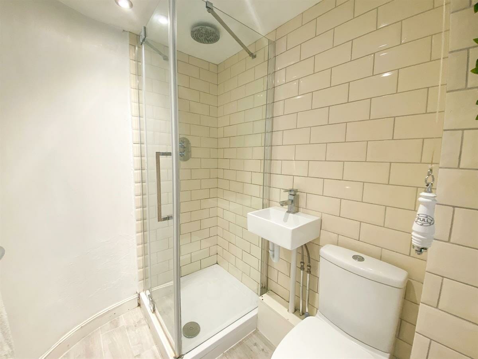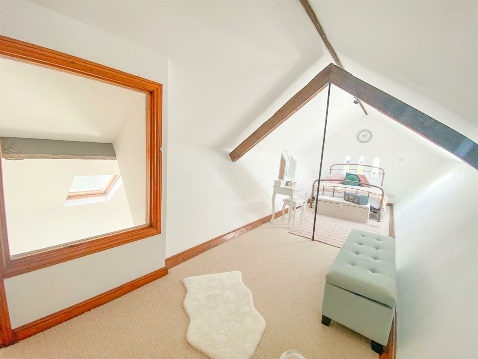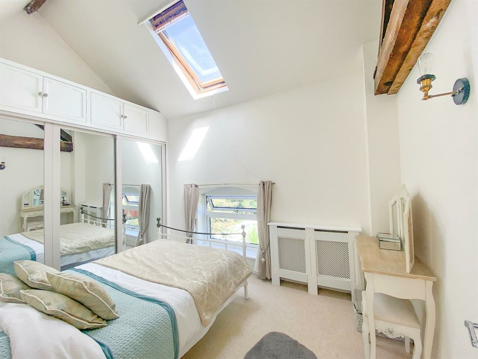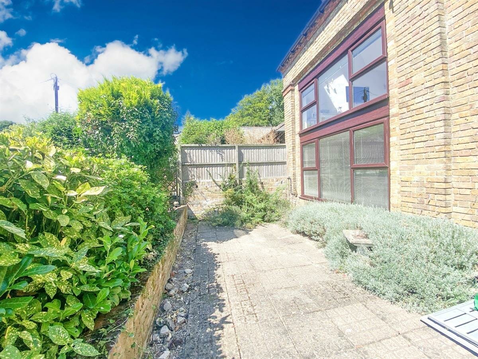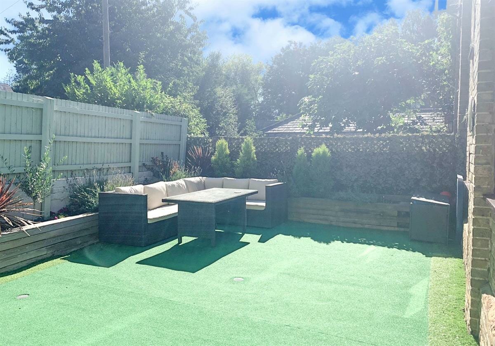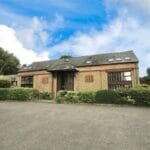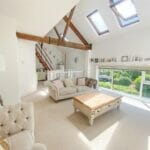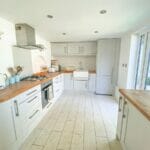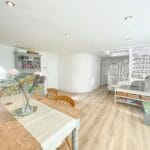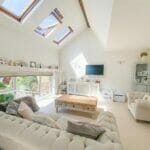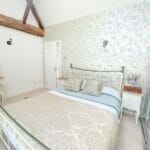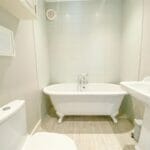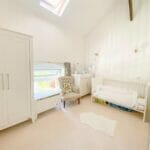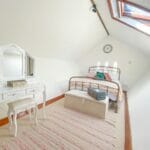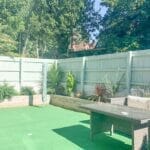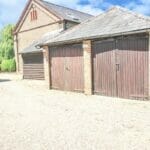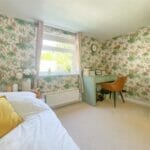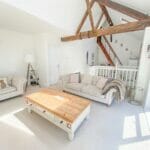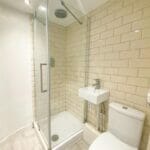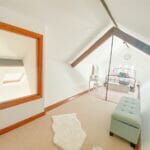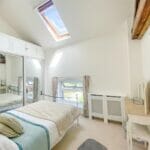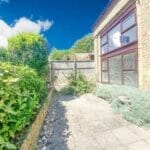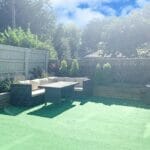White House Farm Court, Easole Street, Nonington, Dover
Property Summary
Full Details
This three bedroom property is stunning, you will be wowed when entering the property as it is so unique. While the owners have modernised the property, they have also kept the beautiful features, including beams, vaulted ceilings and arched windows, which were part of the character when the building was used as a cattle barn, before being transformed in the 1980's.
There are two reception rooms within the property, both of which are open plan with large windows, creating a lot of light in each of these rooms making the whole property extremely bright. There is one bedroom on the ground floor with the shower room directly next to it and could make a great guest bedroom. The other two bedrooms and bathroom are then located on the first floor. There is a very modern kitchen with plenty of work surfaces and integrated appliances and access to the rear garden which is a real sun trap and has artificial grass so easy to maintain. The property also has the added extra of a converted loft room, the current owners are using this room as a guest room, but it can be used however you wish.
White House Farm Court has a small car park for all residents of the properties, so there is plenty of parking for the residents and any visitors. This particular property also has garage which is situated a short walk from the property. On arrival at the property, you will immediately notice that the house is very different and certainly has the wow factor. The village itself is a lovely location, very quiet and has a great community but you are also not far from the larger towns and sea side. VIEWING HIGHLY RECOMMENDED
Tenure: Freehold
£13 PER MONTH VOLUNTARY
Dining w: 4.27m x l: 7.92m (w: 14' x l: 26' )
Kitchen w: 2.44m x l: 4.27m (w: 8' x l: 14' )
Bedroom 3 w: 2.44m x l: 3.35m (w: 8' x l: 11' )
En-suite w: 1.52m x l: 1.83m (w: 5' x l: 6' )
FIRST FLOOR:
Lounge w: 4.27m x l: 7.92m (w: 14' x l: 26' )
Bedroom 1 w: 2.13m x l: 3.96m (w: 7' x l: 13' )
Bedroom 2 w: 2.13m x l: 3.66m (w: 7' x l: 12' )
Bathroom w: 1.52m x l: 2.44m (w: 5' x l: 8' )
THIRD FLOOR:
Loft room w: 1.83m x l: 7.92m (w: 6' x l: 26' )
