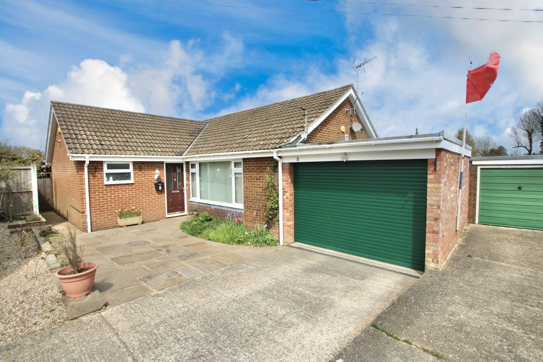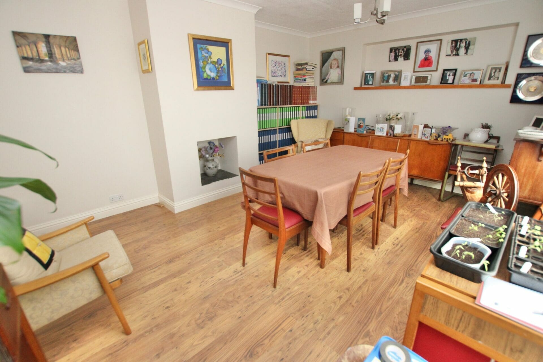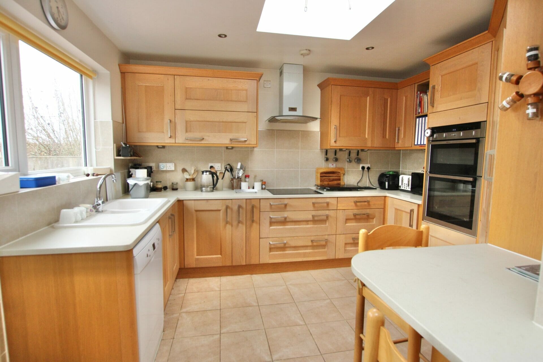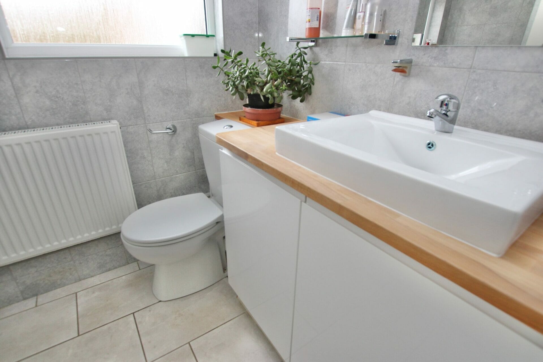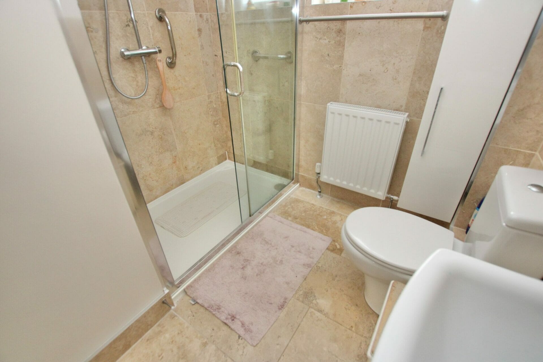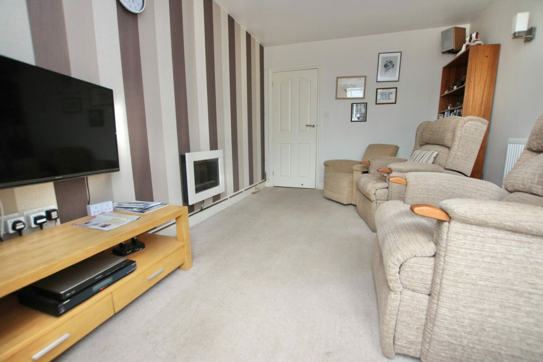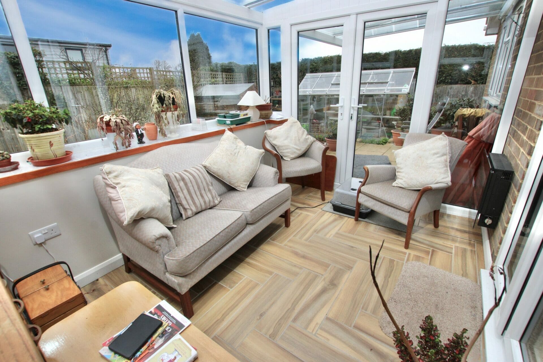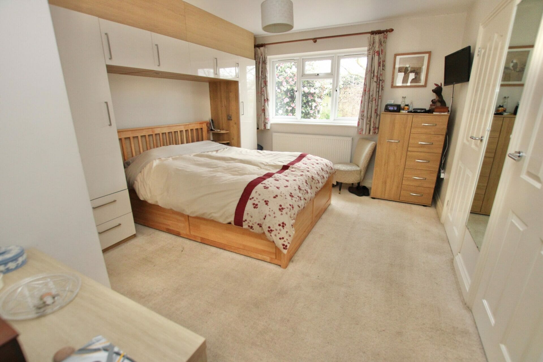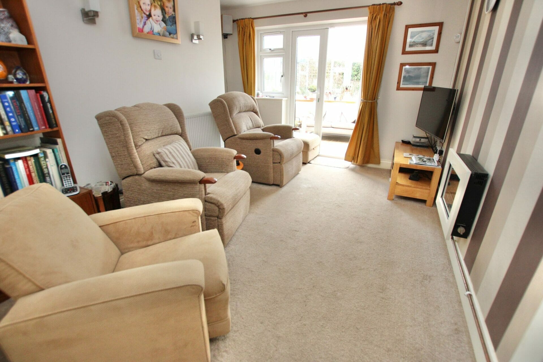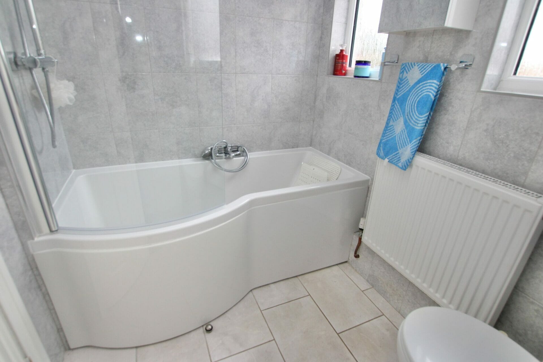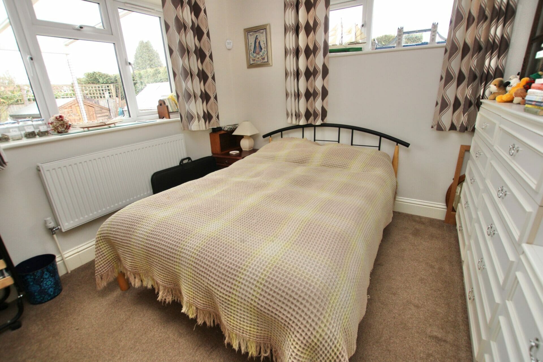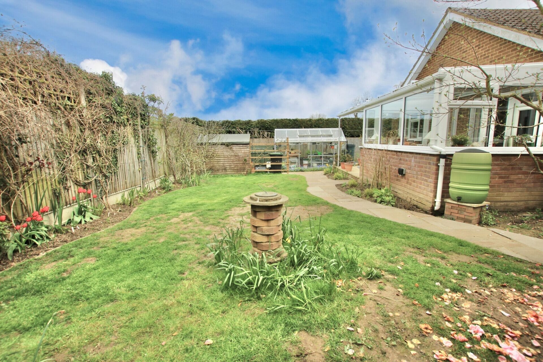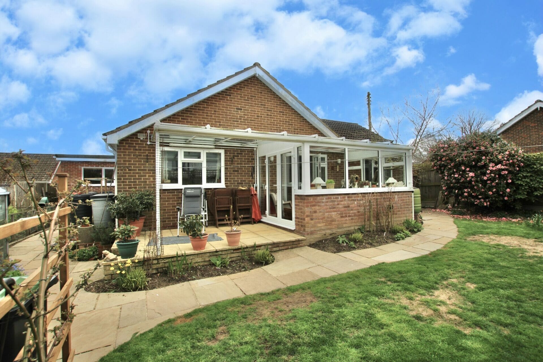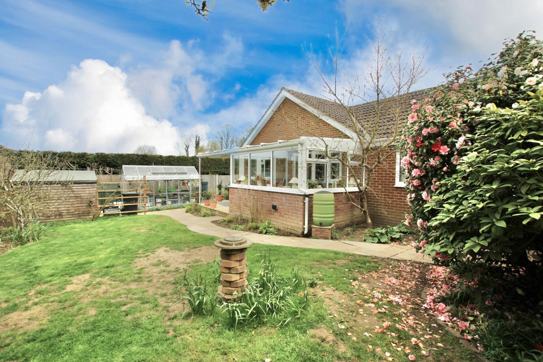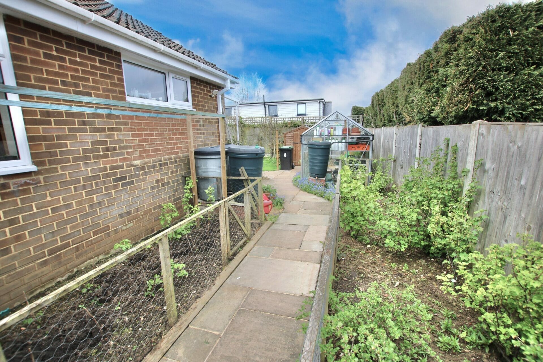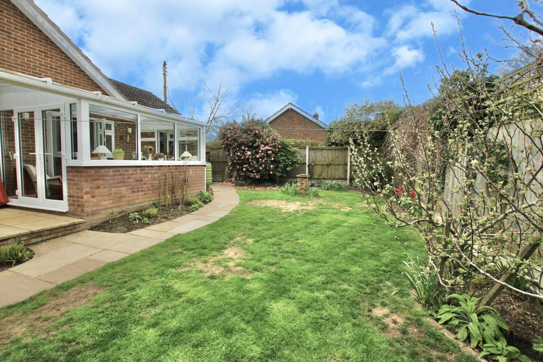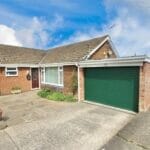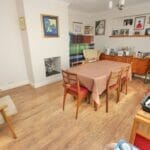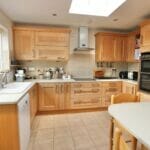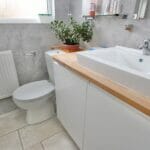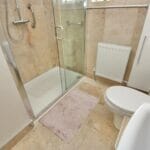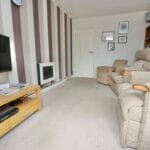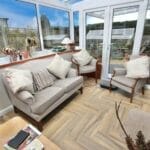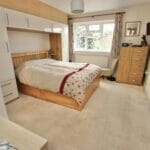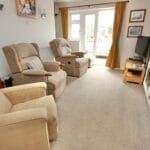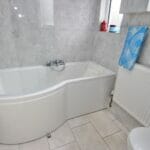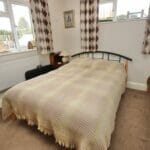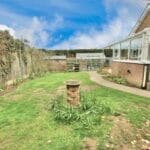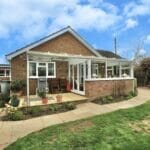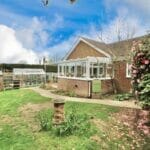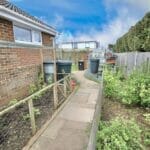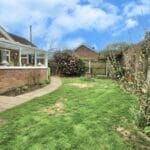Whitelocks Close, Kingston, Canterbury
Property Features
- LARGE THREE BEDROOM DETACHED BUNGALOW
- KINGSTON VILLAGE LOCATION NEAR CANTERBURY
- LARGE MODERN KITCHEN WITH SKYLIGHT WINDOW
- TWO RECEPTION ROOMS AND CONSERVATORY
- SUNNY LANSCAPED GARDEN WITH SHED AND PATIO
- LARGE GARAGE, WORKSHOP AND DRIVEWAY
- EN-SUITE AND MODERN FAMILY BATHROOM
- VIEWING OF THIS PROPERTY IS HIGHLY RECOMMENDED
Property Summary
Full Details
Be Quick to View this Large Three Bedroom Detached Bungalow, which is ideally located in the popular village of Kingston, this property is presented in excellent condition and is ready for a new owner to move straight in. This location is very popular and has countryside all around, there is a great local pub called The Black Robin that serves local ales and a wide variety of food, there is also Kent Barn, the local village hall which dates back to the 1930's but was significantly upgraded in the millennium and now provides a great place for local classes and activities, which can be enjoyed by all the village residents. As soon as you pull up outside this property, you are sure to be impressed, there is plenty of parking on the driveway, enough room for a large caravan on the hard standing and a huge garage which can easily fit a good sized car, you will also find a great workshop inside the garage too, which is the perfect man cave. As soon as you cross the threshold, you will feel instantly at home, there is a good sized wide hallway leading through the property, and there are two reception rooms, the dining area is a great size with a chimney breast as a feature and a double glazed window letting in plenty of sunlight, the living room is lovely and cosy with a living flame gas fire on the wall, there is also a conservatory leading off this room too. The kitchen is great with an open plan utility space with plenty of storage cupboards and an additional sink, the kitchen itself is nice and spacious, with a breakfast bar and a skylight window, there are also some integrated appliances too. The bungalow has three bedrooms, the master suite has two walk in wardrobes and a modern en-suite with a double shower enclosure and modern fittings. There is a family bathroom again lovely and modern with a P-Shaped bath and shower over and a bespoke sink and vanity unit. The garage is integral to the kitchen which is perfect in cooler times of year. The rear garden to this property is lovely, there are a wide range of plants and shrubs along with mature fruit trees which will offer a great yield of fruit later in the year, there is also a vegetable patch, a garden shed and a greenhouse. VIEWING OF THIS BUNGALOW IS HIGHLY RECOMMENDED
Tenure: Freehold
Entrance hall w: 5.79m x l: 1.52m (w: 19' x l: 5' )
Bedroom 1 w: 3.35m x l: 3.35m (w: 11' x l: 11' )
En-suite w: 2.13m x l: 2.13m (w: 7' x l: 7' )
Living room w: 3.96m x l: 3.35m (w: 13' x l: 11' )
Conservatory w: 3.35m x l: 2.44m (w: 11' x l: 8' )
Dining w: 4.88m x l: 3.35m (w: 16' x l: 11' )
Bedroom 2 w: 3.05m x l: 2.74m (w: 10' x l: 9' )
Bedroom 3 w: 2.74m x l: 2.13m (w: 9' x l: 7' )
Bathroom w: 2.13m x l: 1.52m (w: 7' x l: 5' )
Utility w: 3.35m x l: 2.44m (w: 11' x l: 8' )
Kitchen w: 3.35m x l: 2.74m (w: 11' x l: 9' )
Garage w: 5.79m x l: 3.35m (w: 19' x l: 11' )
Room 1 w: 4.57m x l: 2.44m (w: 15' x l: 8' )
Outside
Garden
