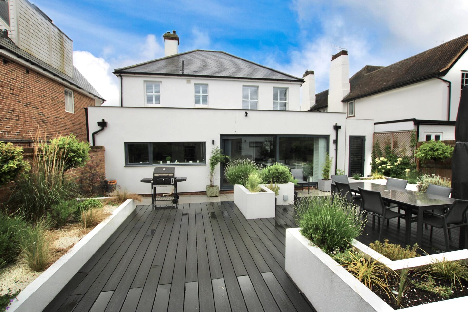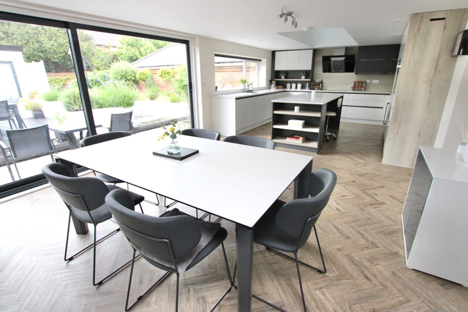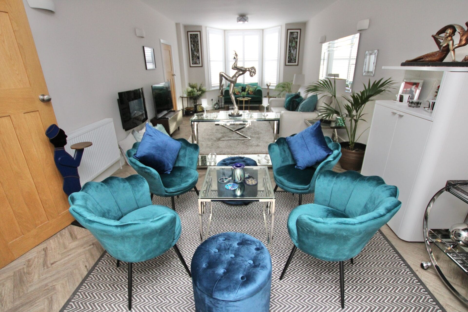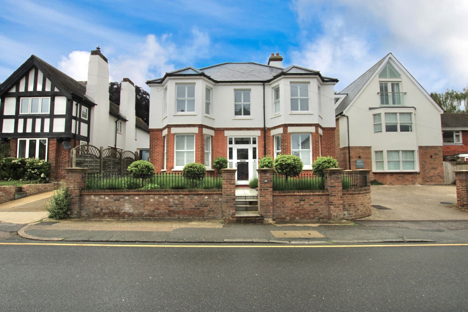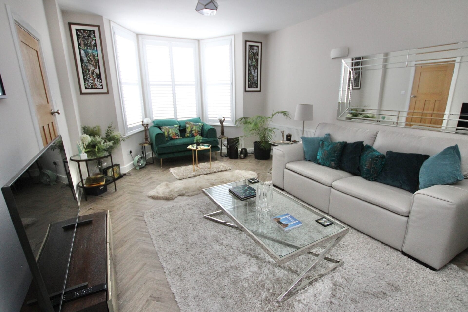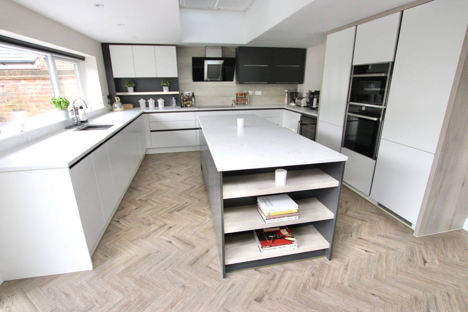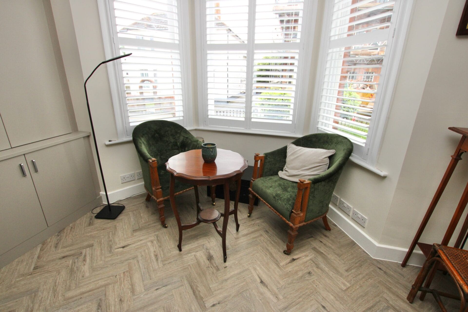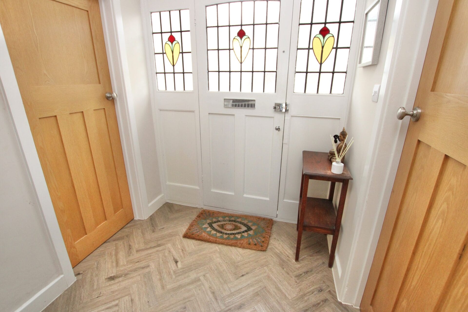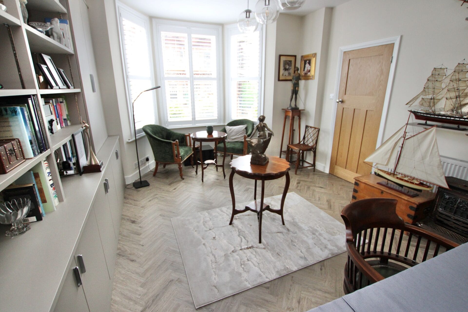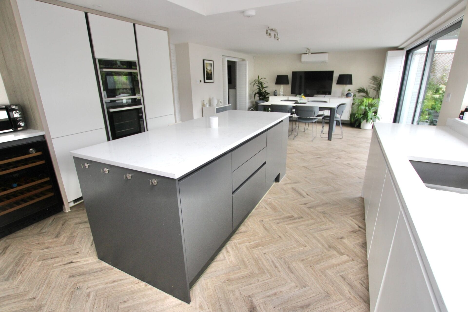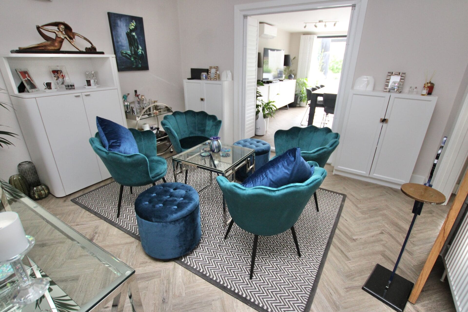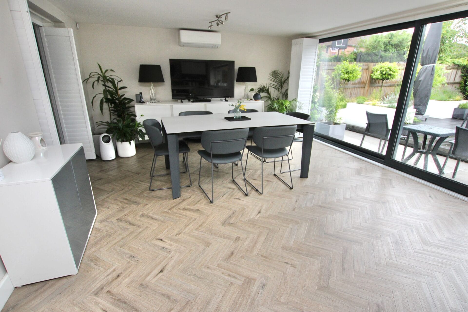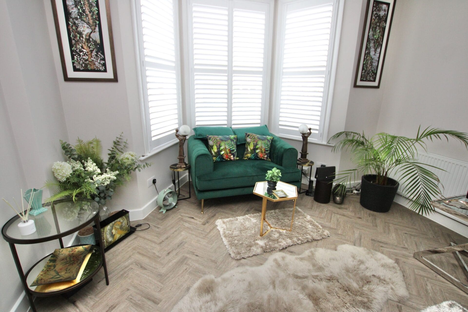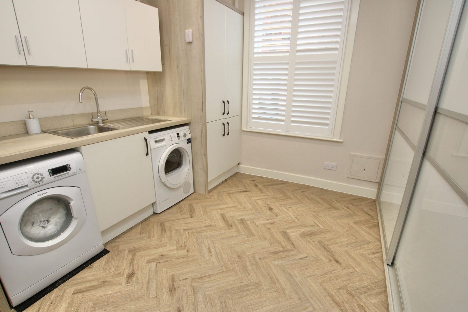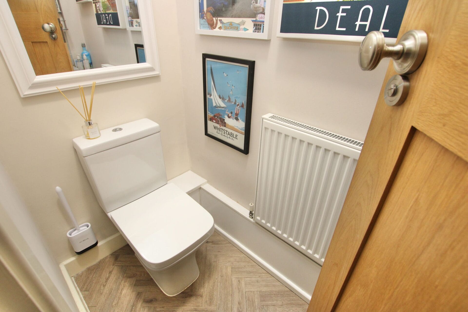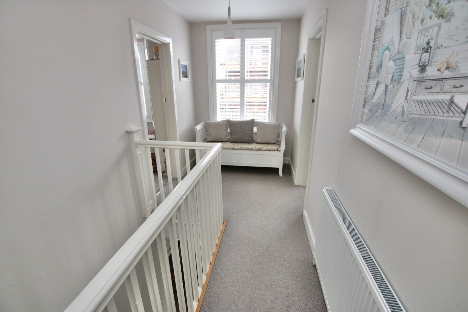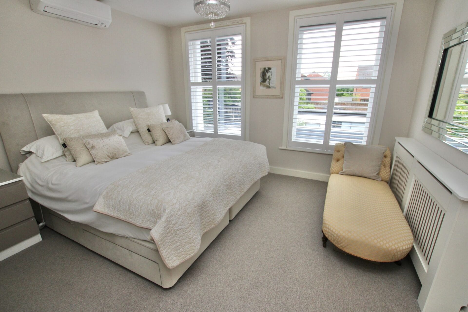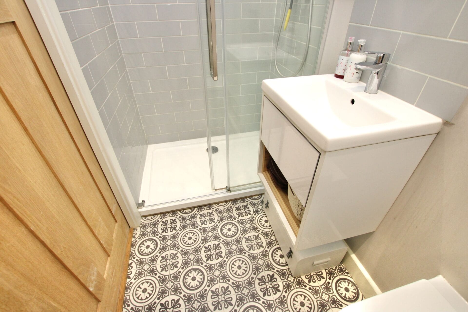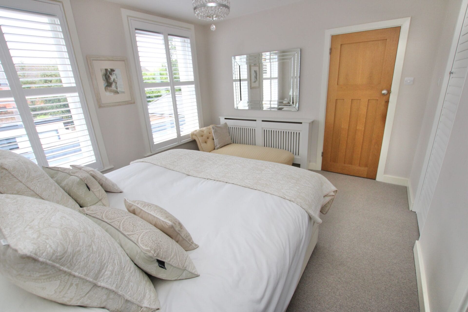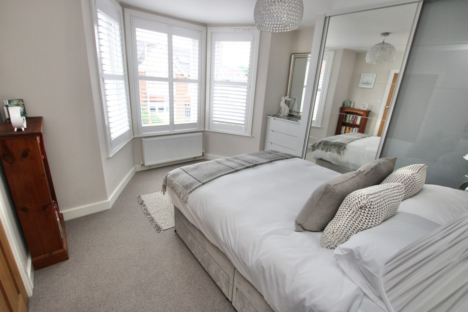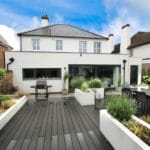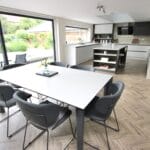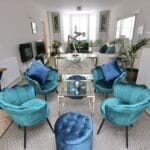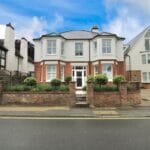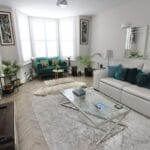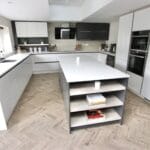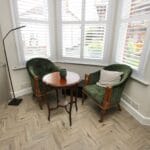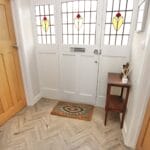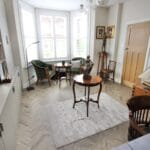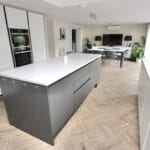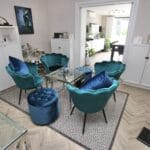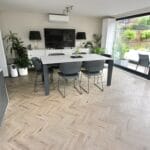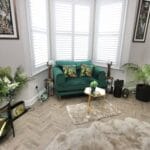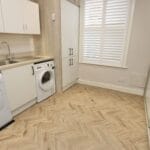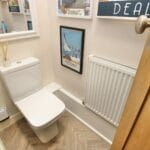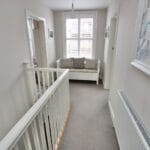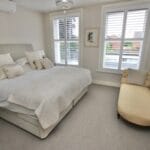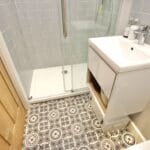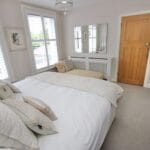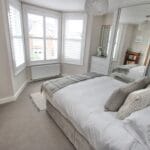Whitstable Road, Canterbury
Property Features
- FOUR BEDROOM DETACHED EDWARDIAN HOUSE
- STUNNING HOME WITH THE WOW FACTOR
- BEAUTIFUL LARGE MODERN KITCHEN/DINER
- TWO BAY FRONTED RECEPTION ROOMS
- ST DUNSTAN'S LOCATION IN CANTERBURY
- UTILTIY ROOM AND DOWNSTAIRS WC
- FOUR DOUBLE BEDROOMS WITH FITTED WARDROBES
- ENSUITE TO MASTER AND LUXURY BATHROOM
- ELEGANT LANDSCAPED GARDENS WITHN HOME GYM
- DRIVEWAY PARKING FOR SEVERAL VEHICLES
Property Summary
Full Details
This Stunning Four Bedroom Detached Edwardian House is ideally located in the popular St Dunstan's area of Canterbury. This beautiful home is immaculate inside and out and is offered for sale with NO CHAIN. The location is perfect for those who want to live in one of Canterbury's most prestigious areas, you can easily walk into the City centre from here, there are plenty of local shops nearby and Canterbury West Station is just down the road. As soon as you pull up outside this property, you are sure to be impressed, the house has kerb appeal in abundance and has plenty of character and charm. The inside is just fantastic, the large entrance hallway has Karndean flooring and the period front door with its feature stain glass is simply stunning. The living room is huge and is a great place for entertaining, it's cleverly separated into a lounge and a seating area to relax with friends and family. The kitchen/diner really does have the WOW factor, it's absolutely huge and is full of sunlight, there are sliding doors leading out to the garden and a skylight window, the range of units is first class and there is a full range of integrated appliances, this includes a dishwasher, full height fridge and separate freezer, a hide and slide double oven, hob with extractor and a wine fridge, this room also has a centre island and quartz work surfaces, there is underfloor heating, air conditioning and again Karndean flooring. There is an additional bay fronted reception room downstairs and there is also a utility room and downstairs WC. Upstairs this wonderful home has four double bedrooms, all of which have fitted wardrobes, the master bedroom has air conditioning, walk in wardrobe and an en-suite. The family bathroom also has that feeling of luxury with a double ended bath and quality fittings. Outside the property has a lovely front garden with a walled surround and pillars, there is a flagged pathway leading to the property and some colourful plants and shrubs. The rear is absolutely fabulous, the whole area has been laser levelled and landscaped, there is a huge composite decked patio and raised planters, this leads to a great outbuilding which is the perfect home gym, the house has a gate to the rear for access and off road parking to the rear for several vehicles. VIEWNG HIGHLY RECOMMENDED.
Council Tax Band: F
Tenure: Freehold
Parking options: Off Street
Garden details: Private Garden
Entrance hall w: 7.01m x l: 1.83m (w: 23' x l: 6' )
Family w: 4.88m x l: 3.05m (w: 16' x l: 10' )
Living room w: 8.84m x l: 3.66m (w: 29' x l: 12' )
Utility w: 3.66m x l: 3.35m (w: 12' x l: 11' )
WC w: 1.52m x l: 0.61m (w: 5' x l: 2' )
Kitchen/diner w: 8.84m x l: 4.27m (w: 29' x l: 14' )
FIRST FLOOR:
Landing
Bedroom 1 w: 4.57m x l: 3.66m (w: 15' x l: 12' )
En-suite w: 2.13m x l: 1.22m (w: 7' x l: 4' )
Bedroom 2 w: 4.27m x l: 3.66m (w: 14' x l: 12' )
Bedroom 3 w: 3.66m x l: 3.66m (w: 12' x l: 12' )
Bedroom 4 w: 3.35m x l: 3.05m (w: 11' x l: 10' )
Bathroom w: 2.44m x l: 1.52m (w: 8' x l: 5' )
Outside
Front Garden
SIDE ACCESS AND AMBER RESIN DRIVEWAY LEADING DOWN SIDE OF PROPERTY, WALLED FRONTAGE WITH BRICK PILLARS AND PATH LEADING TO FRONT DOOR
Rear Garden
LANDSCAPED GARDEN WITH COMPOSITE DECKING AND FEAUTRE WHITE PEPPER RENDERED PLANTERS, DOOR TO REAR AND ACCESS TO PARKING AREA FOR SEVERAL VEHICLES, WALLED SURROUND AND ACCESS TO GYM OUTBUILDING 18'10 X 9'
