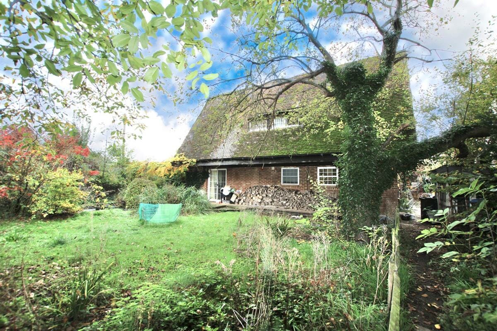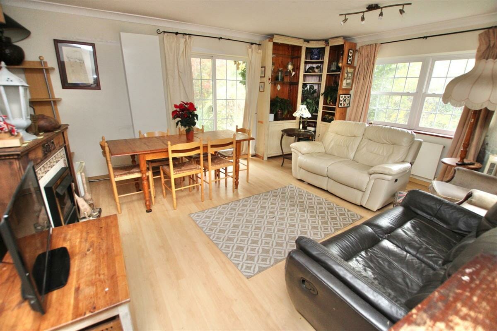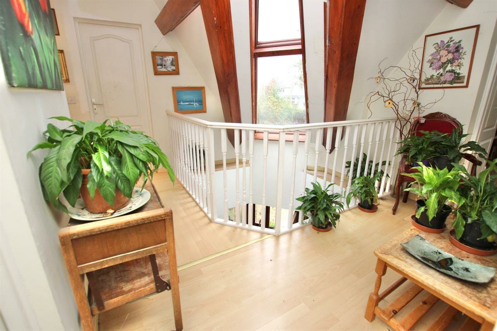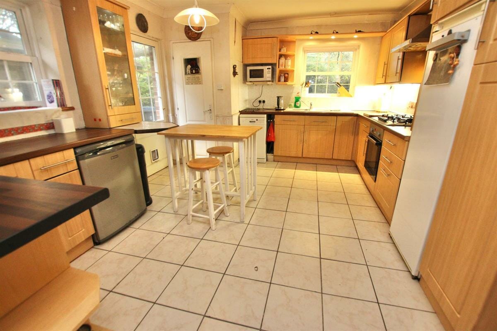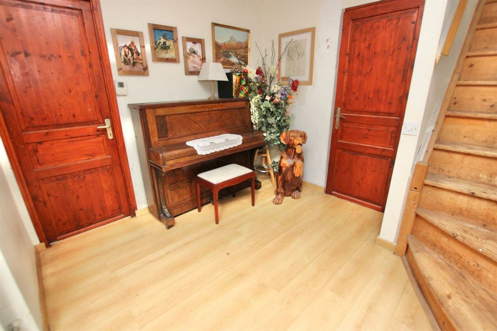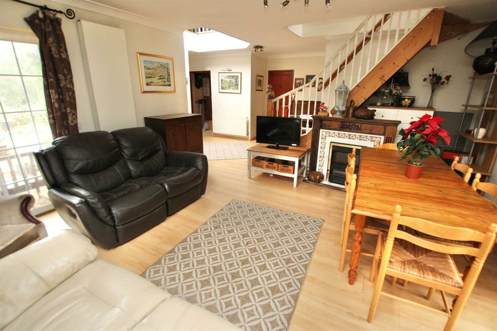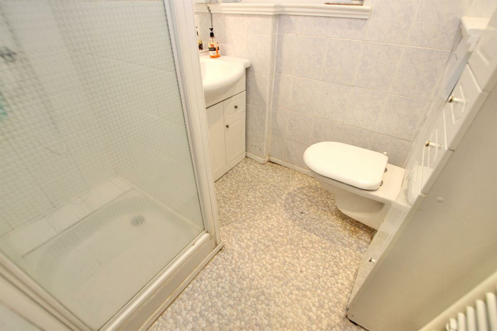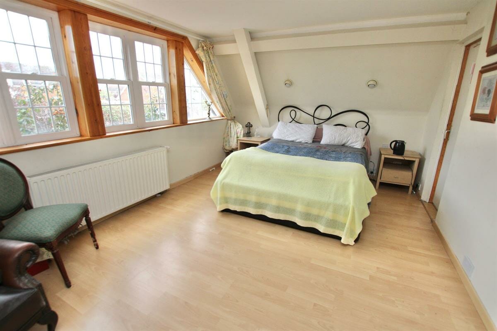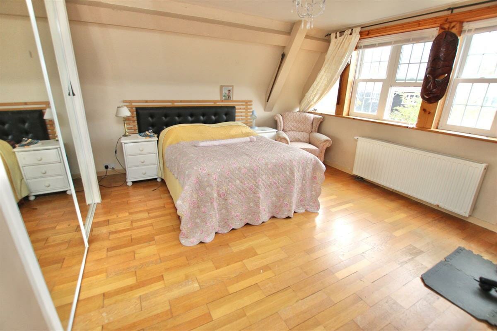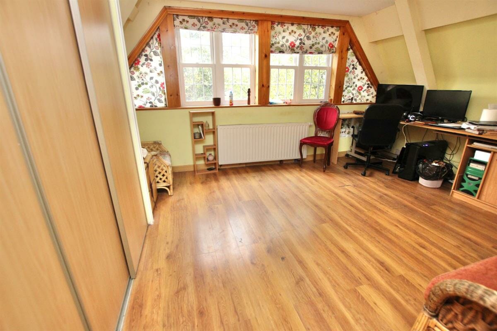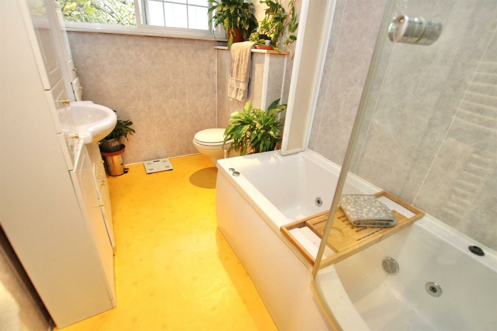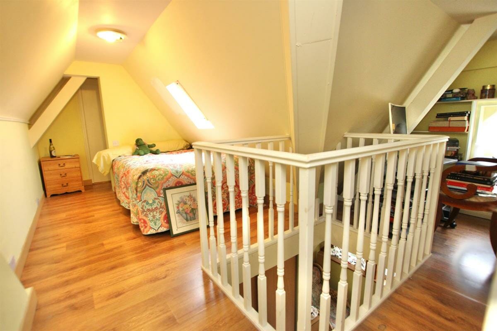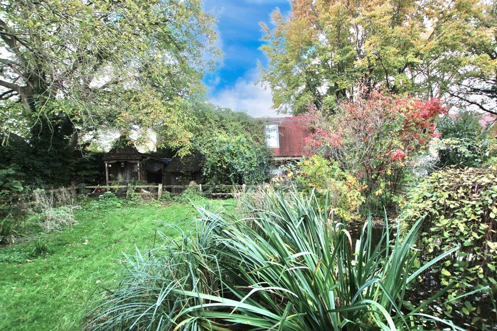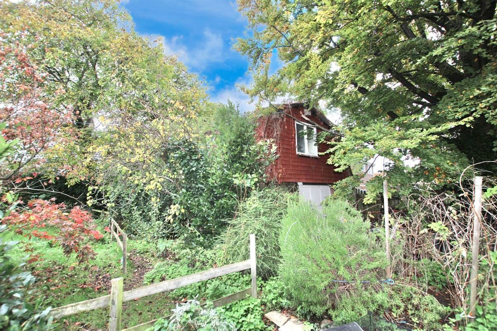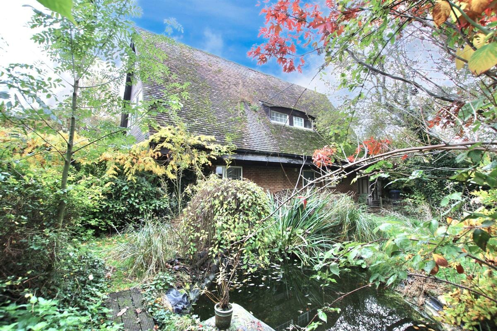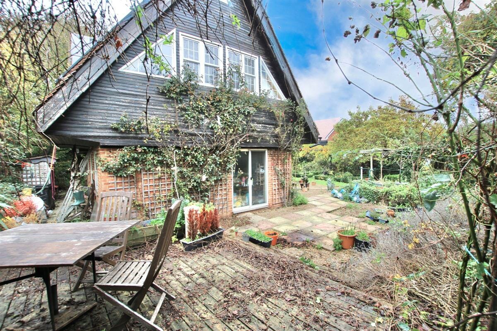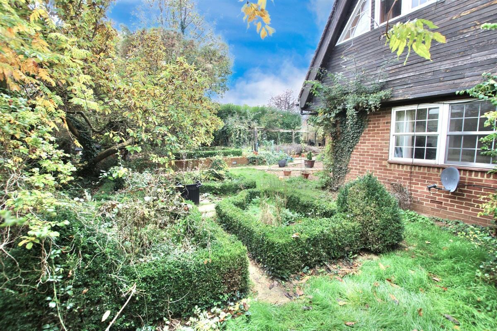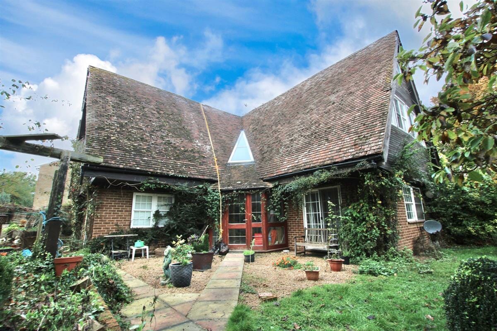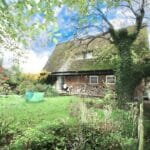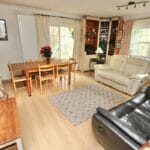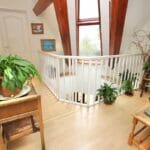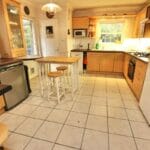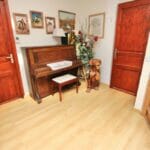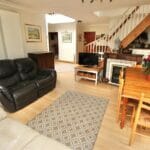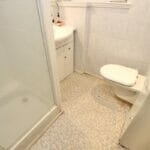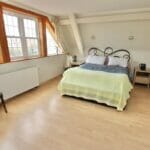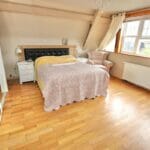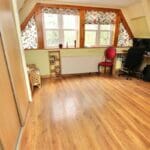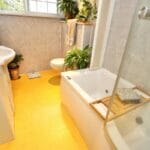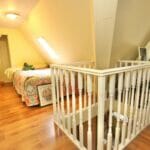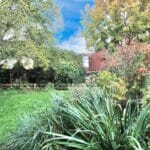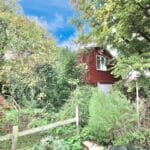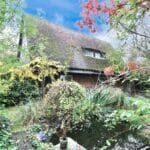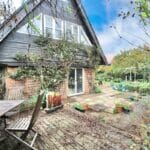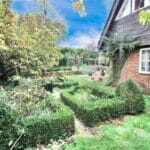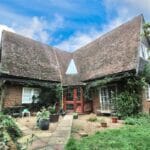Woodnesborough Lane, Eastry, Sandwich
Property Features
- INDIVIDUAL DETACHED HOUSE IN EASTRY
- DETACHED COACH HOUSE AND OUTBUILDINGS
- MATURE LARGE CORNER PLOT GARDENS
- THREE RECEPTION ROOMS AND LARGE KITCHEN
- CHAIN FREE SALE WITH HUGE POTENTIAL
- TWO BATHROOMS AND LOFT ROOMS
- DESIGNED BY A RENOWNED CANADIAN ARCHITECT
Property Summary
Full Details
" Siri Nivasa" is a unique detached house which was designed by a Canadian Architect and was built in the 1950's. The property occupies a huge plot in the village of Eastry, and has so much potential to offer to a new buyer. There are gardens surrounding this great family home to three sides, there is an eclectic mix of plants, shrubs and trees, a pond and plenty of open spaces to enjoy sitting in the warm Kentish sun. Other benefits include a detached coach house and garage which has an upper floor too and there are also several other outbuildings, the Coach house has potential to be converted into an annexe or a separate dwelling (permissions required).
Once inside you will find a unique property with loads of natural light in the rooms, there are three reception rooms, a study, dining area and living room, there is also a good-sized fitted family kitchen and shower room downstairs. On the top two floors there are three double bedrooms and a bathroom and several large loft rooms too, the house has so much potential. The ground floor has another double bedroom along with a large open plan lounge, separate kitchen and dining room and a shower room. There is also a utility room situated in the garden, just outside the kitchen. This house is for sale CHAIN FREE and viewing is HIGHLY RECOMMENDED
Council Tax Band: D
Tenure: Freehold
Lobby
Living room w: 4.57m x l: 4.27m (w: 15' x l: 14' )
Dining w: 4.57m x l: 2.44m (w: 15' x l: 8' )
Study w: 5.49m x l: 2.74m (w: 18' x l: 9' )
Kitchen/diner w: 4.27m x l: 3.35m (w: 14' x l: 11' )
Shower w: 1.83m x l: 1.83m (w: 6' x l: 6' )
FIRST FLOOR:
Landing
Bedroom 1 w: 5.49m x l: 3.35m (w: 18' x l: 11' )
Room 1
Room 2
Bedroom 2 w: 3.96m x l: 3.66m (w: 13' x l: 12' )
Bathroom
Bedroom 3 w: 3.66m x l: 3.35m (w: 12' x l: 11' )
SECOND FLOOR:
Loft room
Loft room
Loft room
Outside
Garage
Garden
