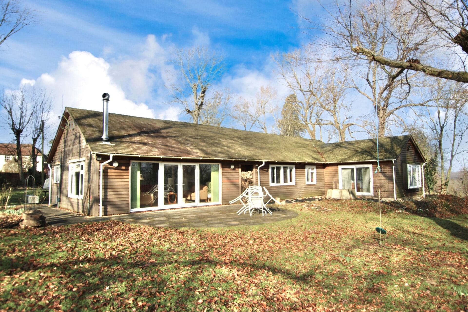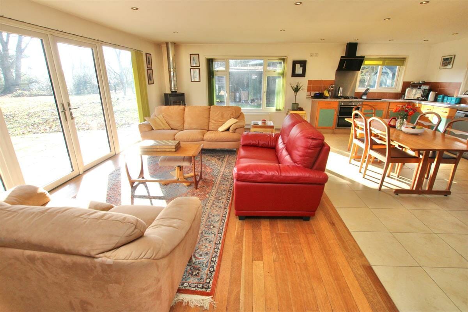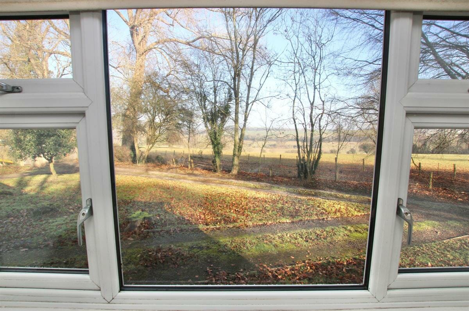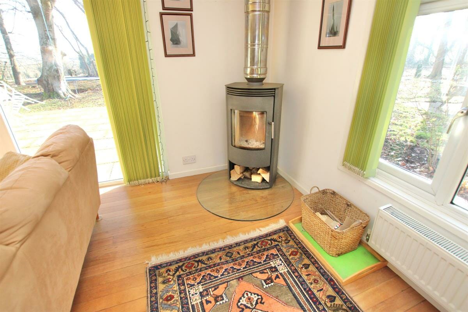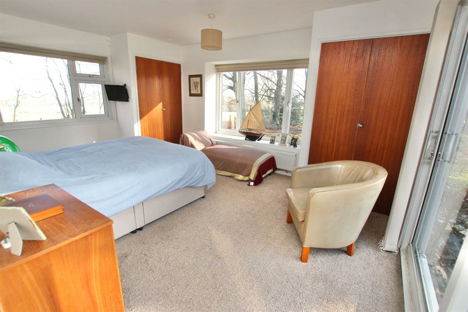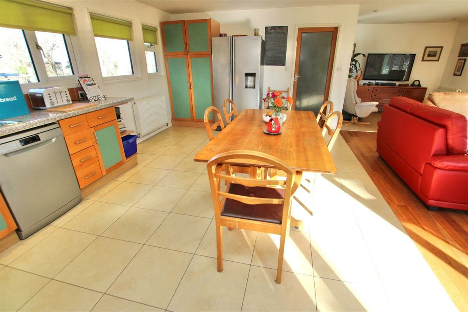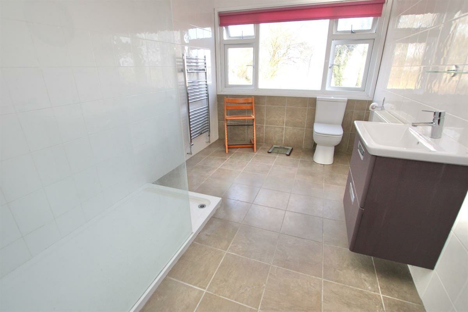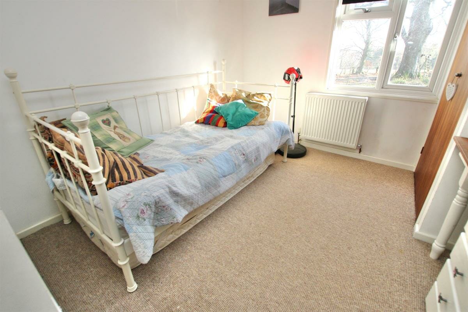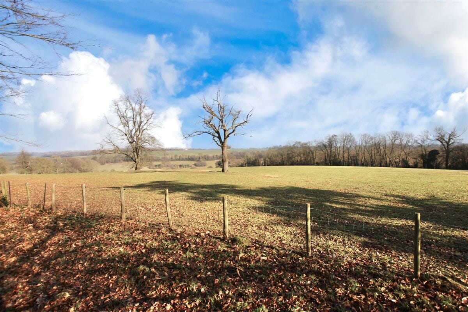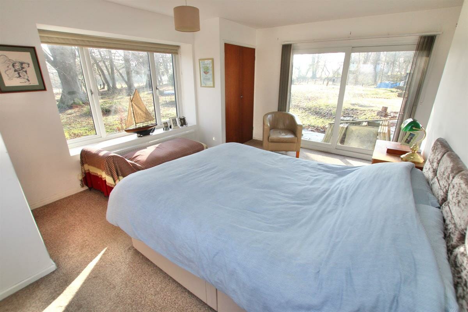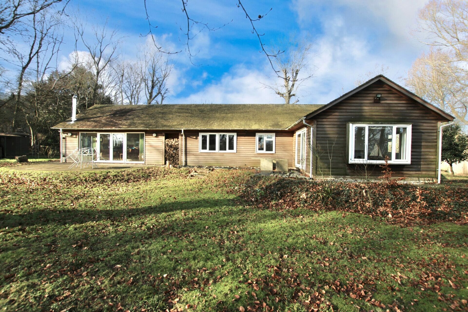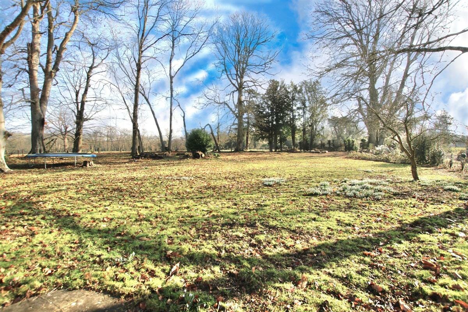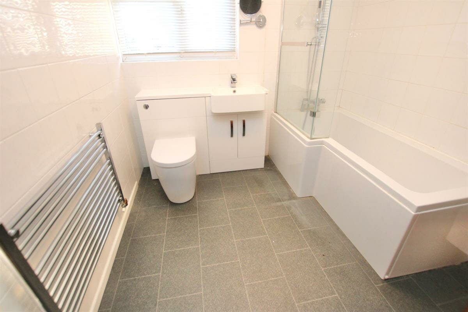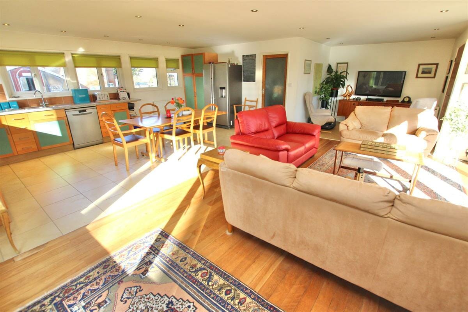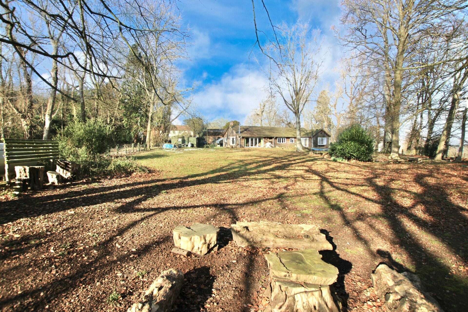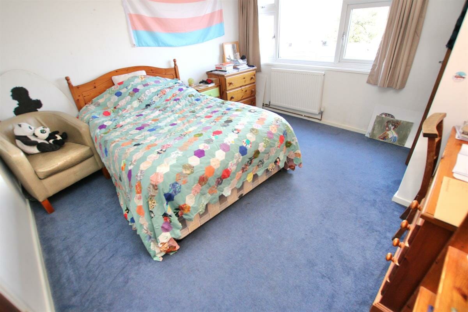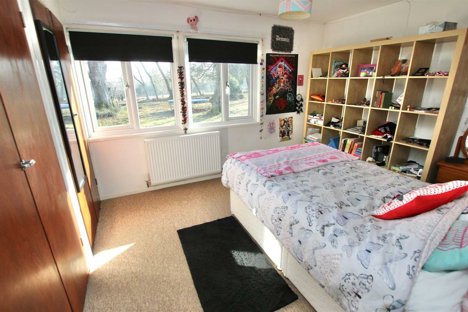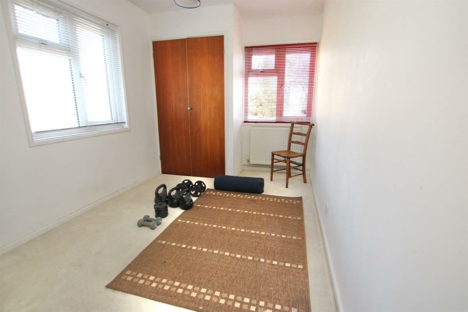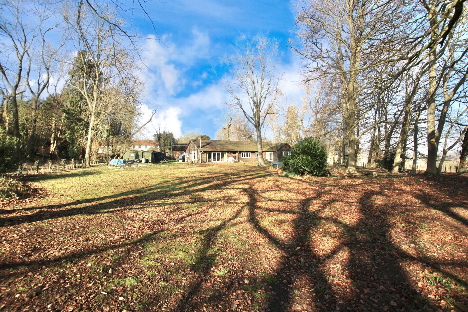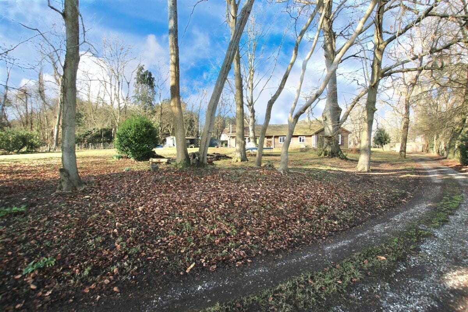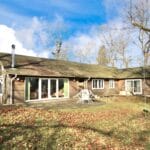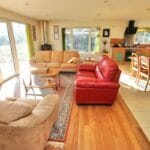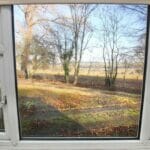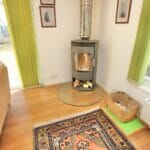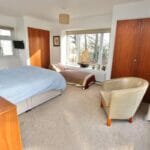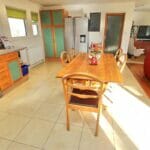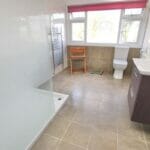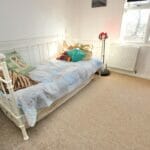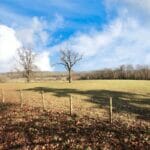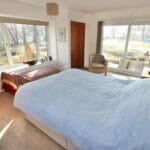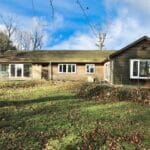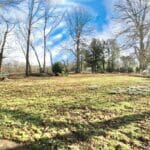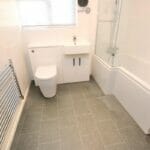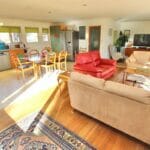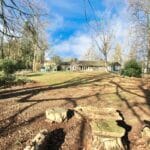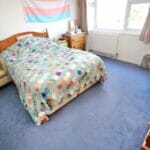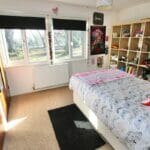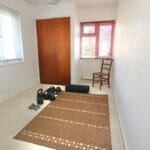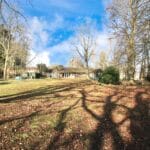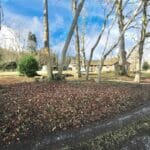Wootton Lane, Wootton, Canterbury
Property Features
- FIVE BEDROOM DETACHED BUNGALOW
- LARGE MATURE ONE ACRE GARDENS
- WOOTTON VILLAGE LOCATION
- AREA OF OUTSTANDING NATURAL BEAUTY
- LARGE OPEN PLAN KITCHEN/LIVING ROOM
- STUNNING COUNTRYSIDE VIEWS ALL AROUND
- STUDY, TWO BATHROOMS AND WC
- DOUBLE GARAGE AND LOADS OF PARKING
Property Summary
Full Details
Wootton Cottage is a fantastic property in a wonderful location, this five bedroom detached bungalow is located in Wootton village near to both Canterbury and Folkestone, located up in the downs with stunning views surrounding this home, you are sure to be impressed by both the property and location. This area is ideal for families with good schools nearby and good transport links for travel too, the village has a thriving local community and is a friendly and quiet place to enjoy life.
As soon as you pull up outside this home you are sure to be impressed, you enter through a ranch style wooden gate and down the sweeping driveway towards the property. There are stunning gardens surrounding this home to all sides and the view across the downs is immense, the property sits to the rear of the plot and has a double garage and parking to one side and several useful outbuildings to the other side. There are loads of pretty flowers in the grounds to this property and the trees give a real feeling of privacy to your location.
Once inside you will not be disappointed, there is a huge open plan kitchen/living room which is flooded with sunlight and a great place to become the hub of your new family home, there is plenty of space for both dining and relaxing and a well fitted modern kitchen with a log burner, perfect for a cosy night in.
The living space is well proportioned in this Colt Bungalow and the property has no less than 5 bedrooms, the master has an en-suite shower room too and all rooms have fitted wardrobes. There is also a useful study, perfect for working from home and a utility room and seperate WC. This property would suit a family who enjoy and outdoor lifestyle in one of most beautiful locations in Kent.
Parking options: Off Street
Garden details: Private Garden
Hall
Kitchen/lounge w: 8.23m x l: 7.01m (w: 27' x l: 23' )
WC
Utility w: 2.13m x l: 2.13m (w: 7' x l: 7' )
Bedroom 3 w: 3.35m x l: 3.35m (w: 11' x l: 11' )
Study w: 2.13m x l: 2.13m (w: 7' x l: 7' )
Bedroom 4 w: 3.35m x l: 2.74m (w: 11' x l: 9' )
Bathroom w: 2.13m x l: 2.13m (w: 7' x l: 7' )
Hall
Bedroom 5 w: 3.35m x l: 2.13m (w: 11' x l: 7' )
Bedroom 2 w: 3.35m x l: 3.35m (w: 11' x l: 11' )
Bedroom 1 w: 4.57m x l: 4.57m (w: 15' x l: 15' )
En-suite w: 3.35m x l: 2.13m (w: 11' x l: 7' )
Outside
Garden
Garage
