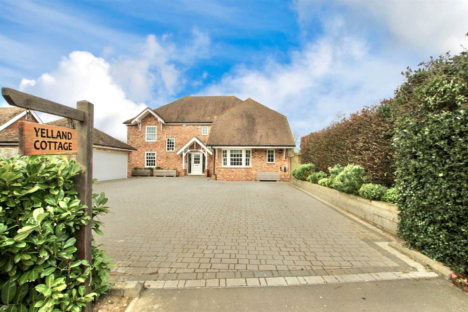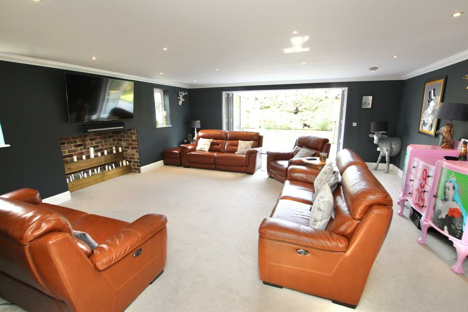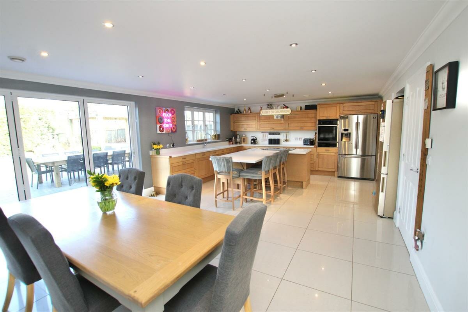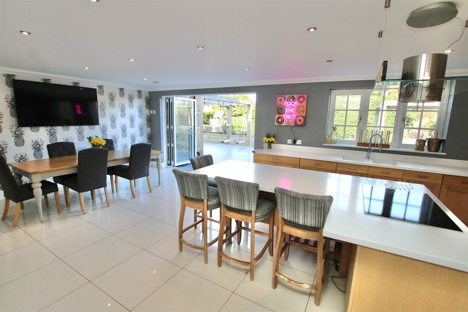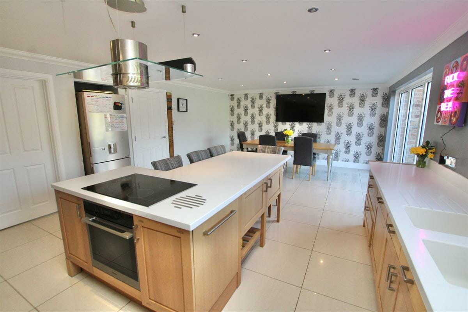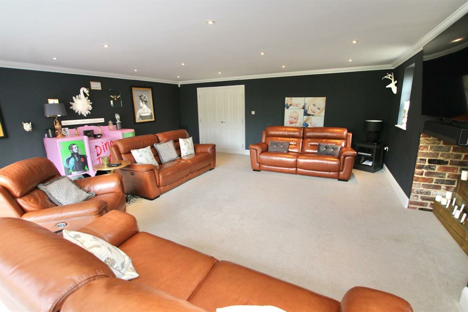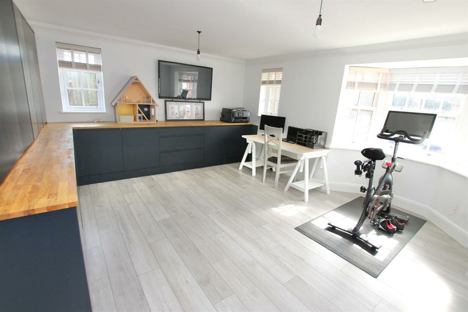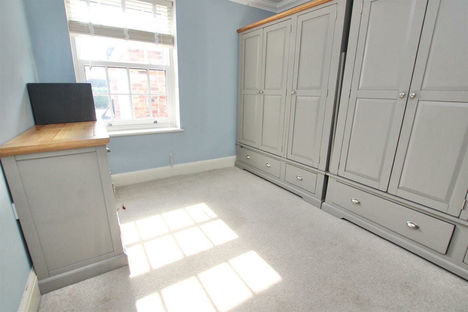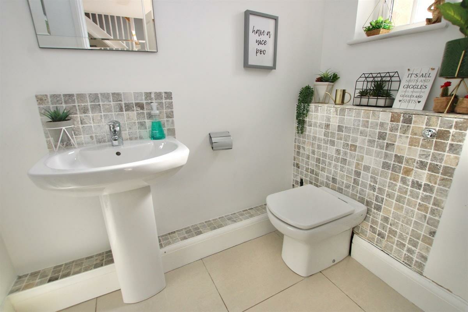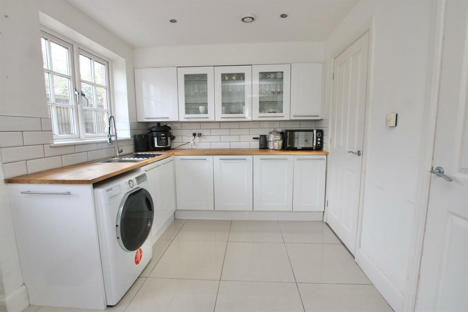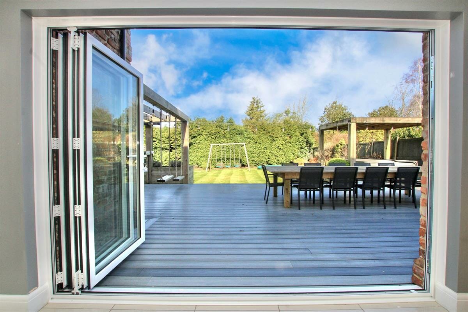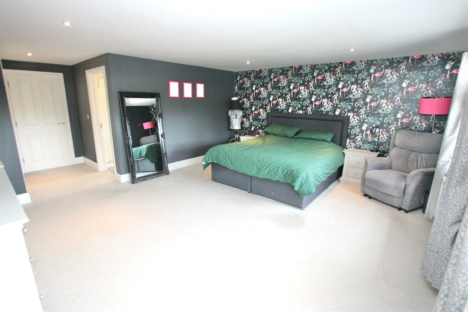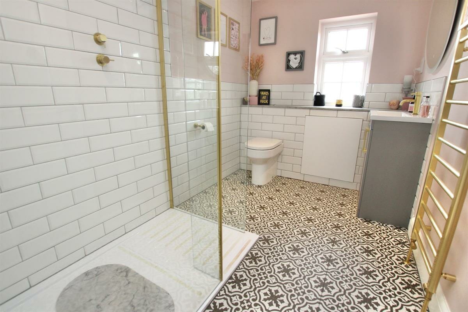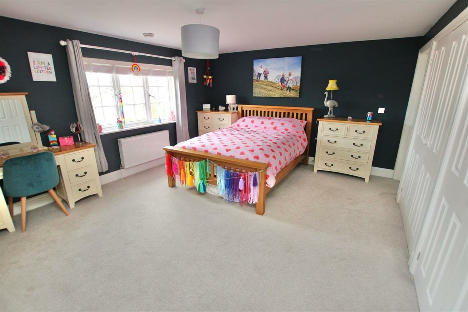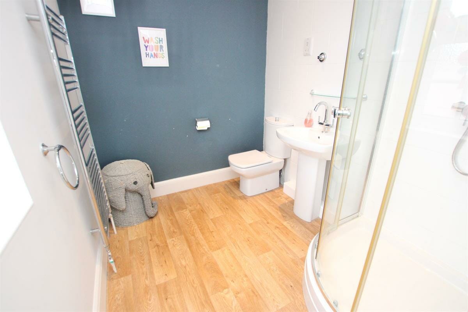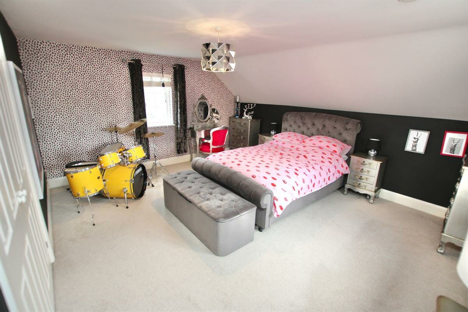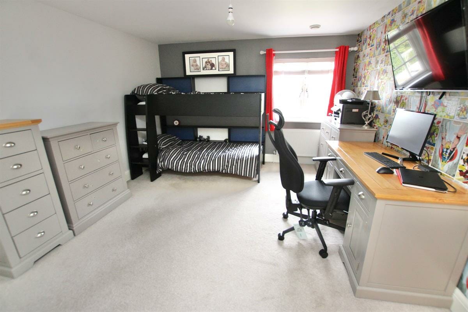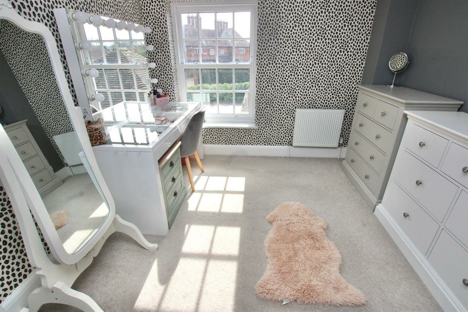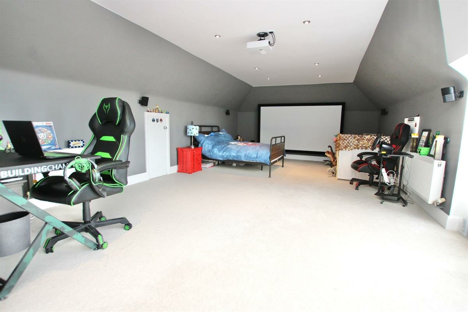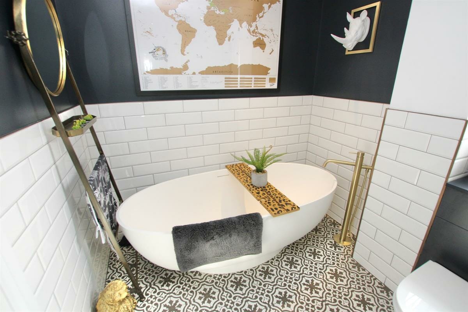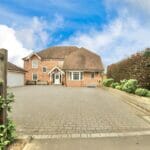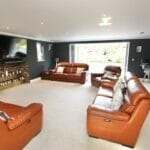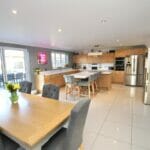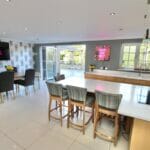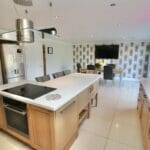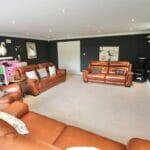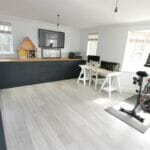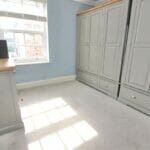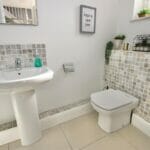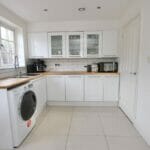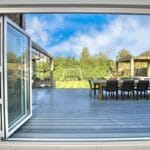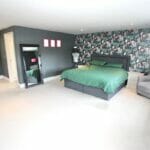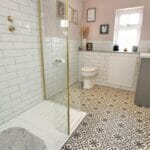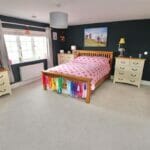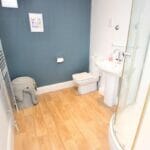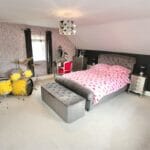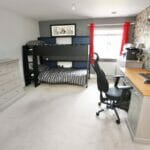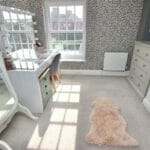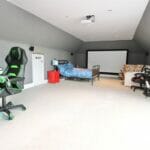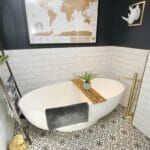Yelland Cottage, Blind Lane, Challock, Ashford
Property Features
- SIX BEDROOM EXECUTIVE DETACHED HOUSE
- DOUBLE GARAGE AND LARGE DRIVEWAY
- HUGH QUALITY KITCHEN/DINER WITH BI-FOLD DOORS
- TWO EN-SUITE BATHROOMS
- SUNNY GARDEN WITH DECKING, HOT TUB AND BAR
- HUGE LIVING ROOM WITH BI-FOLD DOORS
- STUNNING FAMILY BATHROOM
- FANTASTIC NON-ESTATE PROPERTY
- UTILTIY ROOM AND LOADS OF STORAGE
Property Summary
Full Details
Yelland Cottage is a Six Bedroom Executive Detached, non-estate house and is presented in first class condition inside and out. This wonderful family home is tucked away in a quiet road in the ever popular village of Challock, within a short drive of Ashford and Faversham. The village has a good local community including a local pub, post office and village hall and there are several good schools within easy reach of the property.
As soon as you pull up outside, you are sure to be impressed, the huge block-paved driveway, provides parking for multiple vehicles and there is a double detached garage, with electric roller door, which is also fully heated, there are uplights outside as well so this home looks fantastic in both night and day. Once inside this property, you will not be disappointed, there is a large hallway with high ceilings and marble tiled floors. The huge living room has bi-fold doors and there is plenty of room for a large family to spread out and relax. The kitchen/diner is of the highest quality, again there are bi-fold doors out on to the large decked patio, there is a full range of integrated appliances, a granite centre island and high quality units, there is a double butler sink, a great space for entertaining too with a breakfast bar and loads of space for dining.
There is also a large family room on this floor, with a bay window letting in plenty of sunlight, the perfect play room or somewhere to work from home. You will also find a utility room, a good sized study and a ground floor cloakroom.
On the first floor there are five double bedrooms, both the master suite and second bedroom have their very own en-suite shower rooms, there is also a luxury family bathroom with a slipper bath and double walk in shower, most of the bedrooms also have fitted wardrobes too.
On the top floor, there is a huge sixth bedroom with a walk in wardrobe and three feature box bay window, letting in loads of sunlight, the ideal place for a teenager to make their own, this room has also been set up as a cinema room and has a full surround sound system and projector.
Outside this property has a good sized family garden, there is a 30 ft workshop shed to the side to store all your bits and pieces, the large decked patio, makes a great place to entertain, there is a large seating area, double swing, outdoor bar and a hot tub with a pergola covering it, this all lights up too in the evening and looks stunning, there are four electric outdoor heaters too, keeping family and guests warm in cooler months. There is a good sized lawned area with kids trampoline and swing set and the garden is completely private too and is not overlooked.
VIEWING IS HIGHLY RECOMMENDED
Tenure: Freehold
Entrance hall w: 7.32m x l: 2.44m (w: 24' x l: 8' )
WC
Study w: 3.35m x l: 2.74m (w: 11' x l: 9' )
Living room w: 6.4m x l: 5.79m (w: 21' x l: 19' )
Kitchen/diner w: 7.62m x l: 4.57m (w: 25' x l: 15' )
Utility w: 3.35m x l: 2.44m (w: 11' x l: 8' )
Family w: 4.57m x l: 4.57m (w: 15' x l: 15' )
FIRST FLOOR:
Landing
Bedroom 5 w: 3.35m x l: 2.74m (w: 11' x l: 9' )
Bedroom 1 w: 6.4m x l: 5.79m (w: 21' x l: 19' )
En-suite
Bedroom 4 w: 4.57m x l: 3.35m (w: 15' x l: 11' )
Bedroom 2 w: 4.57m x l: 3.96m (w: 15' x l: 13' )
En-suite
Bedroom 3 w: 4.57m x l: 3.96m (w: 15' x l: 13' )
Bathroom w: 3.05m x l: 1.83m (w: 10' x l: 6' )
SECOND FLOOR:
Bedroom 6 w: 7.92m x l: 4.27m (w: 26' x l: 14' )
Outside
Garage w: 5.79m x l: 4.88m (w: 19' x l: 16' )
Garden
