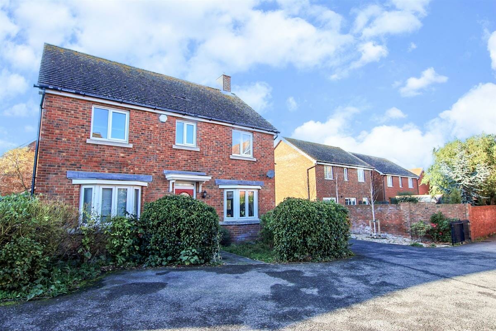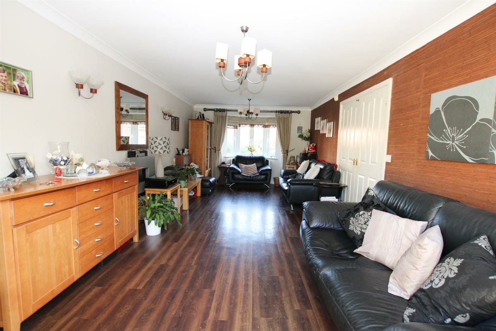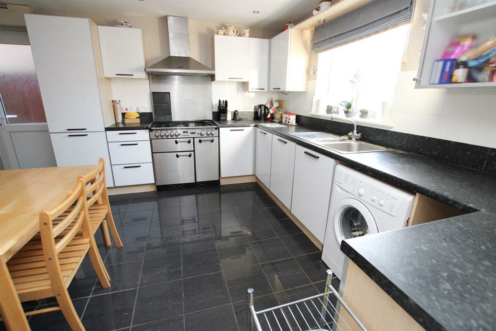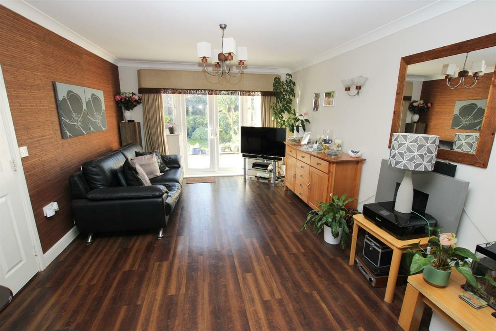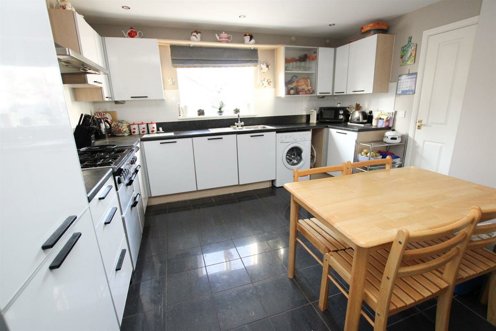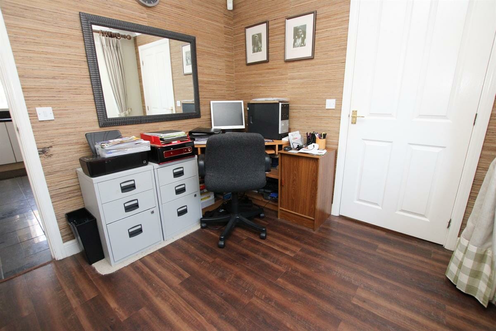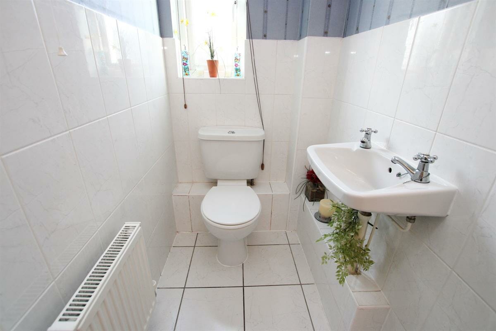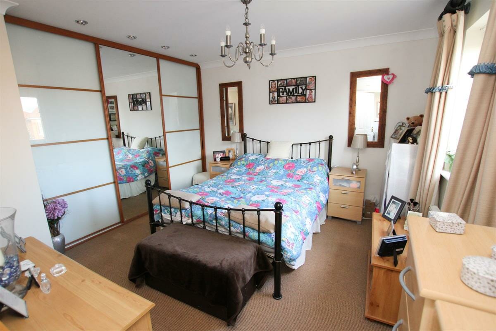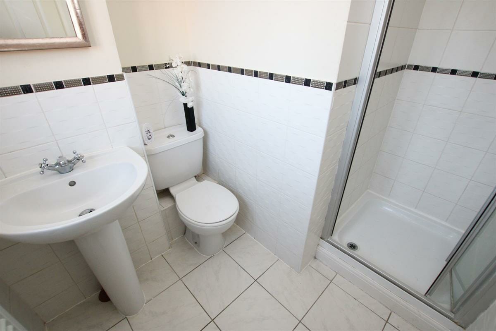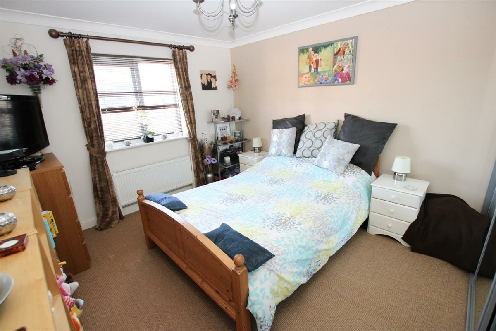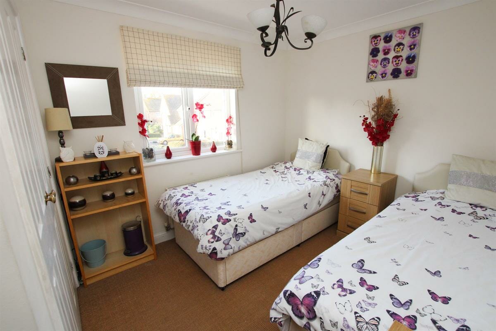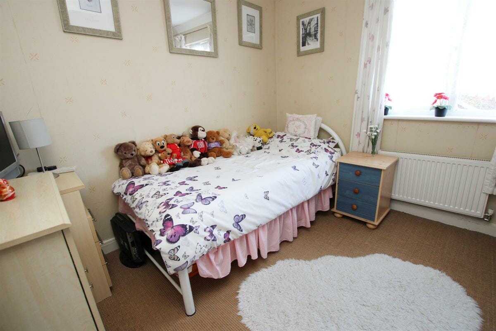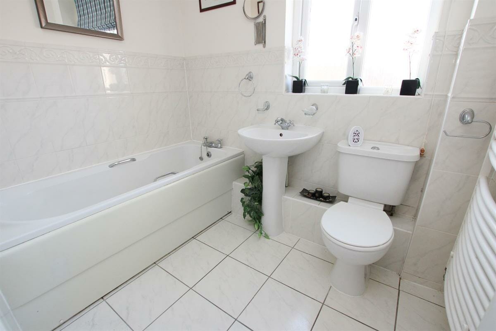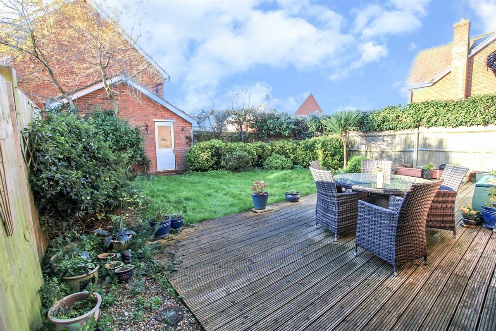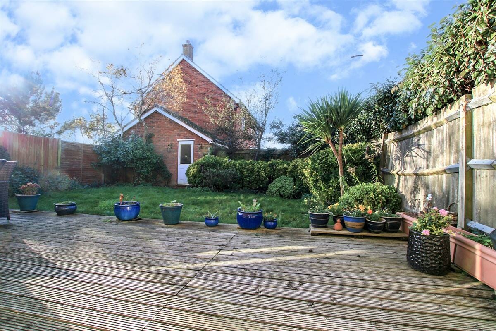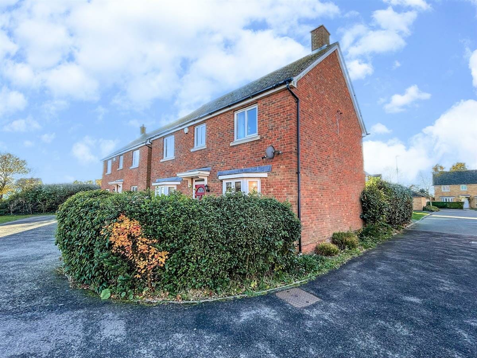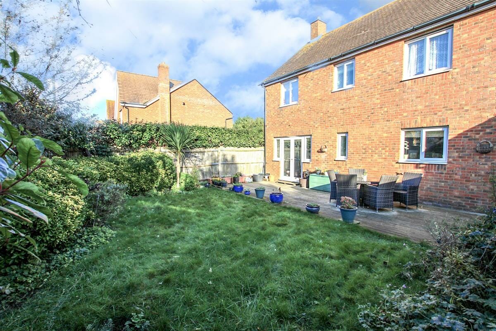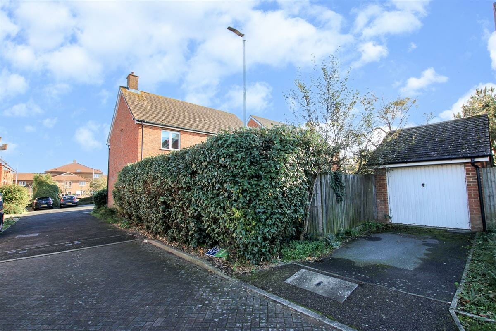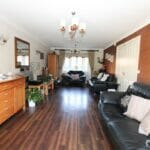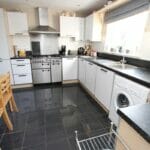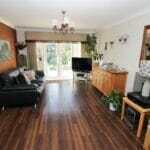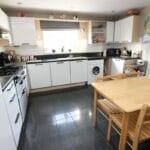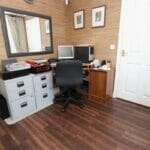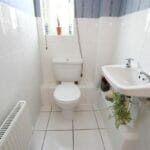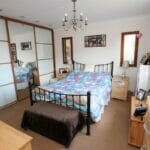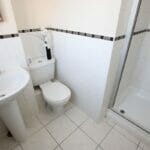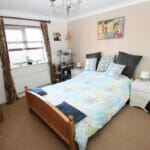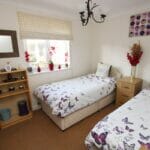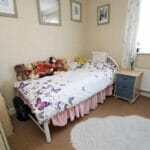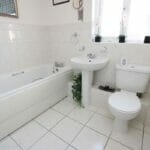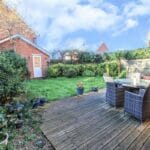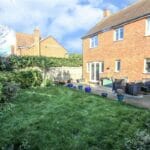Acacia Drive, Hersden, Canterbury
Property Features
- FOUR BEDROOM DETACHED HOUSE
- EN-SUITE TO MASTER
- GARAGE WITH DRIVEWAY
- INTEGRATED KITCHEN
- STUDY
- SUNNY GARDEN
- KITCHEN/DINER
Property Summary
Full Details
This Four Bedroom Detached House is ideally located in a quiet modern development in Hersden, near Canterbury. This property is located on a private driveway, with only a couple of other houses, so the outlook is pleasant and you don't get many passers by. The house is ideal for young families, with several good schools nearby, a great range of shops, leisure facilities and countryside, all within easy reach of the property.
Once inside, you will not be disappointed, there is a great sized living area with French doors leading out onto the garden, this room also has a bay window, so it's sunny and bright. There is a modern integrated kitchen/diner with a great range of units and modern worksurfaces, this room is a good size for family dining. There is also a bay fronted study at the front of the property, perfect to work from home and a ground floor cloakroom to complete the ground floor.
Upstairs you will find four good sized bedrooms, three of the rooms have fitted wardrobes and the master bedroom has an en-suite shower room, there is also a modern family bathroom. Outside there is plenty of space to the front to park your car, as well as a driveway and garage to the rear of the house. The rear garden has a decked sun patio and lawned area, with side access and a door to the garage. VIEWING ADVISED
Tenure: Freehold
Hall w: 5.23m x l: 1.88m (w: 17' 2" x l: 6' 2")
Living room w: 7.67m x l: 3.51m (w: 25' 2" x l: 11' 6")
Study w: 3.18m x l: 3.12m (w: 10' 5" x l: 10' 3")
Kitchen/diner w: 4.32m x l: 3.89m (w: 14' 2" x l: 12' 9")
WC
FIRST FLOOR:
Landing
Bedroom 1 w: 4.06m x l: 3.51m (w: 13' 4" x l: 11' 6")
En-suite w: 2.13m x l: 1.47m (w: 7' x l: 4' 10")
Bedroom 2 w: 3.99m x l: 3.2m (w: 13' 1" x l: 10' 6")
Bedroom 3 w: 3.48m x l: 3.05m (w: 11' 5" x l: 10' )
Bedroom 4 w: 2.77m x l: 2.69m (w: 9' 1" x l: 8' 10")
Bathroom w: 2.13m x l: 1.68m (w: 7' x l: 5' 6")
Outside
Garage w: 5.08m x l: 2.67m (w: 16' 8" x l: 8' 9")
Garden
