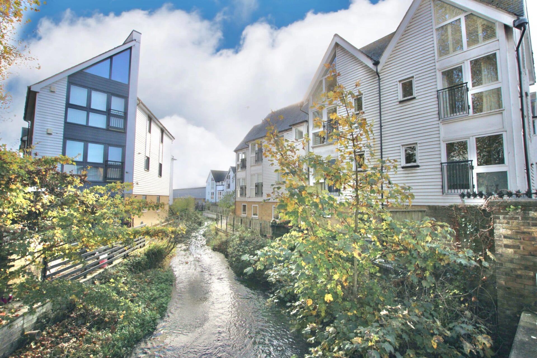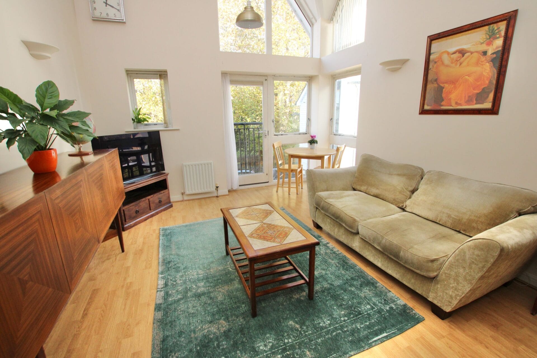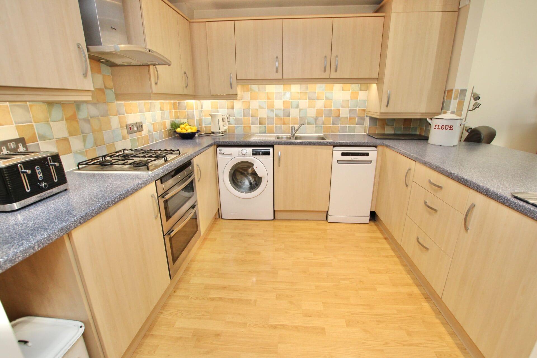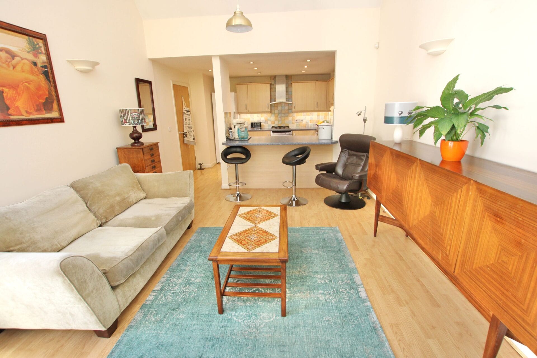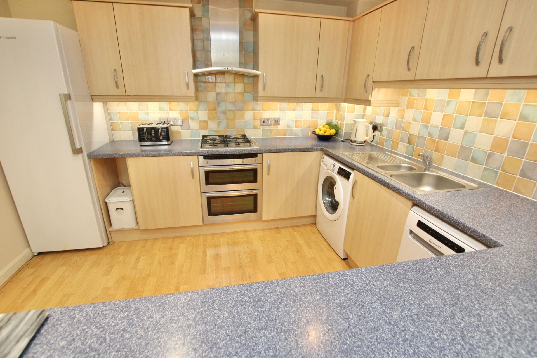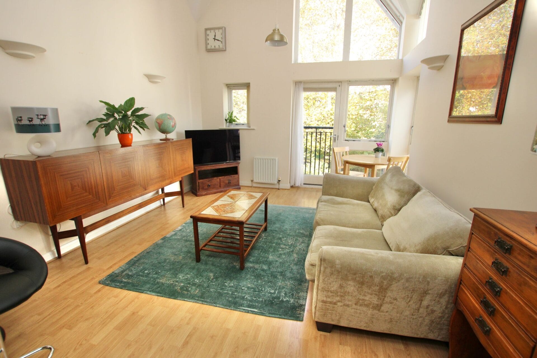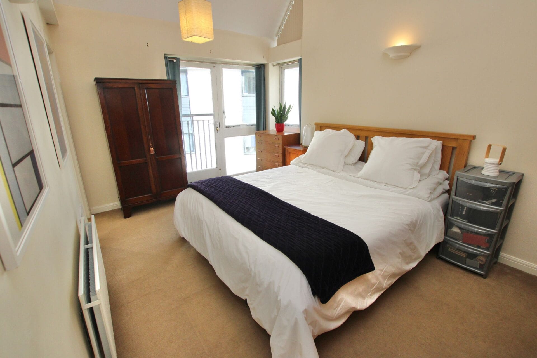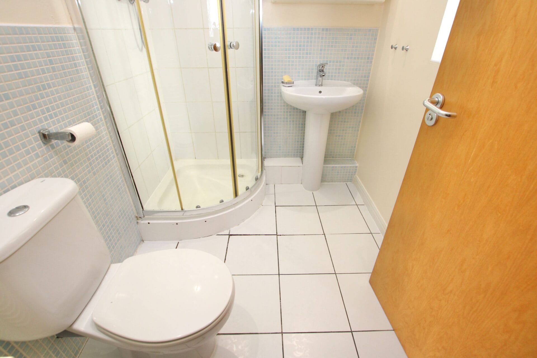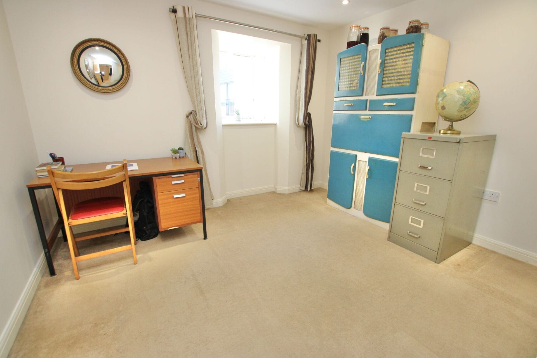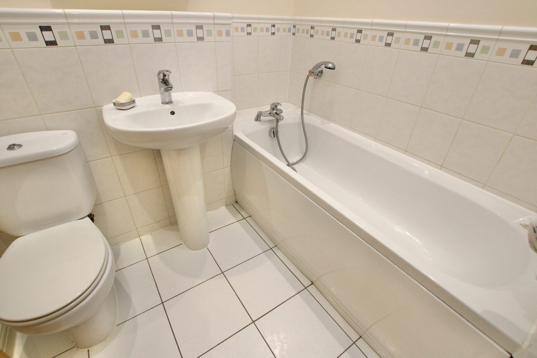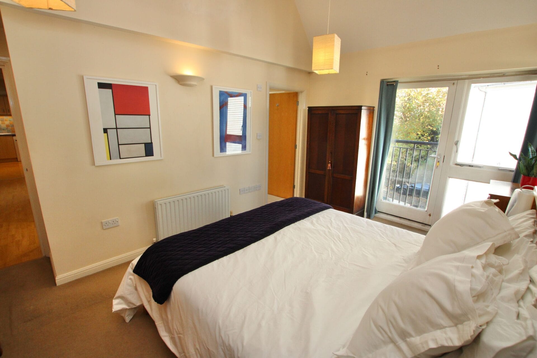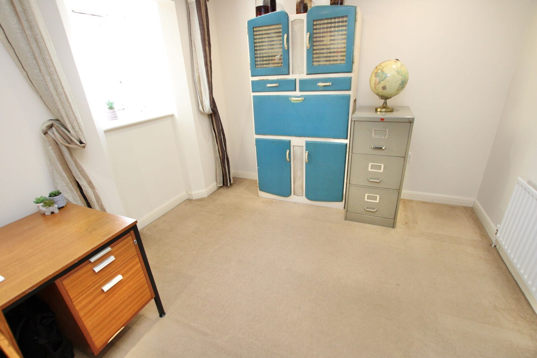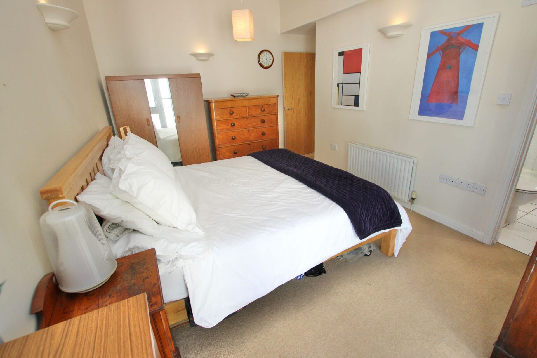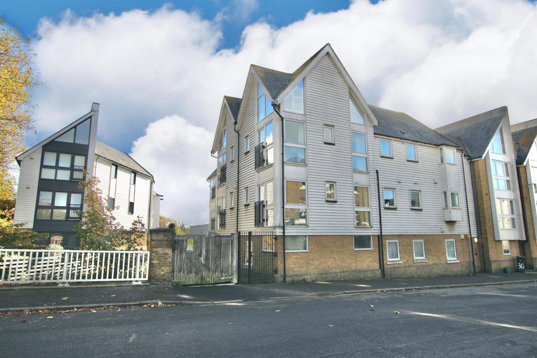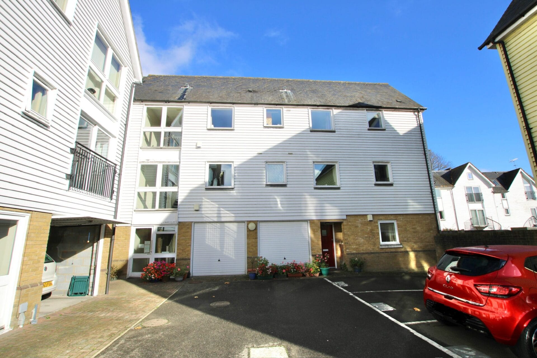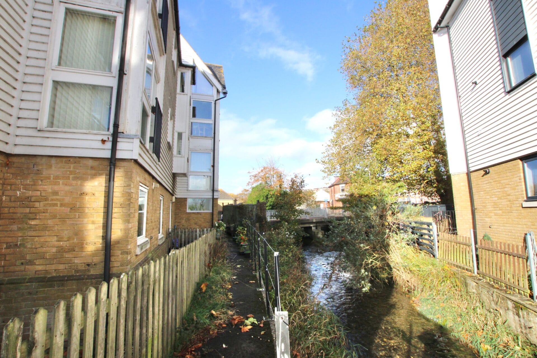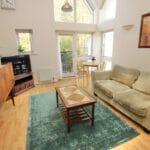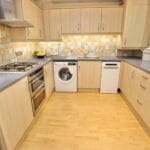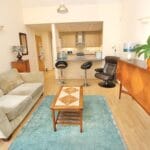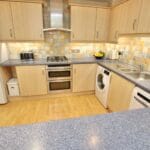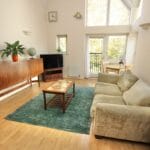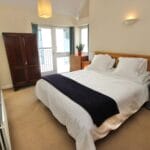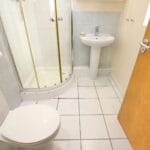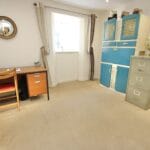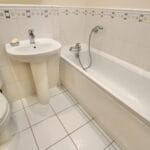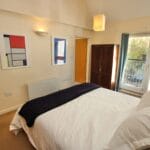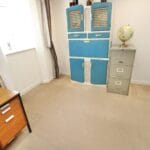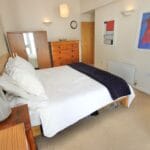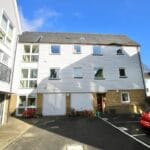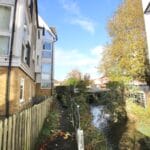Beaconsfield Road, Dover, Kent
Property Features
- TWO BEDROOM RIVERSIDE APARTMENT
- SUNNY OPEN PLAN LIVING/DINING/KITCHEN
- GARAGE IN A GATED DEVELOPMENT
- MASTER WITH VAULTED CEILING AND ENSUITE
- CENTRAL DOVER LOCATION
- GREAT VIEWS AND FULL OF NATURAL LIGHT
Property Summary
Full Details
This Two Bedroom Riverside Apartment is part of small gated development in the centre of the seaside town of Dover in Kent. This property comes complete with a garage, which is ideal for storage and the views from the property are outstanding. As soon as you arrive in this quiet gated courtyard, you will instantly feel at home, this property is on the top floor and has full height ceilings with feature windows, the property is full of natural light. There is a large open plan living, dining, kitchen with riverside views, the kitchen is well fitted and modern with all the necessary appliances, the living area benefits from a vaulted ceiling so it feels huge. The hallway leads to two really good sized bedrooms, the master has an ensuite shower room and a vaulted ceiling, there is plenty of space for a couple to be comfortable, the 2nd bedroom has a box bay window letting in plenty of light and there is a family bathroom too. Viewing of this property is highly recommended.
Council Tax Band: B
Tenure: Leasehold (979 years)
Ground Rent: £0 per year
Service Charge: £2,133.72 per year
Parking options: Off Street
Entrance hall w: 4.57m x l: 1.52m (w: 15' x l: 5' )
Kitchen/lounge w: 7.62m x l: 3.66m (w: 25' x l: 12' )
Bedroom 2 w: 3.35m x l: 2.74m (w: 11' x l: 9' )
Bathroom w: 1.83m x l: 1.83m (w: 6' x l: 6' )
Bedroom 1 w: 4.57m x l: 3.66m (w: 15' x l: 12' )
En-suite w: 1.83m x l: 1.52m (w: 6' x l: 5' )
Outside
Garage w: 5.49m x l: 2.74m (w: 18' x l: 9' )
