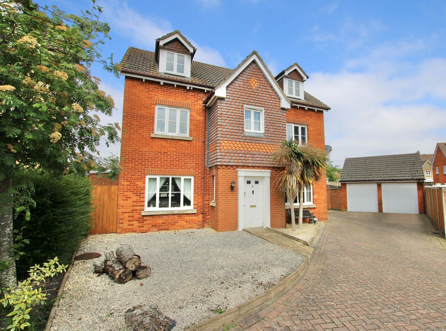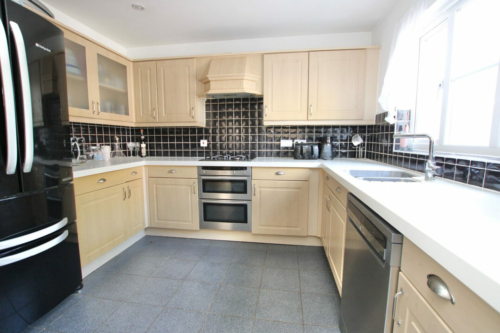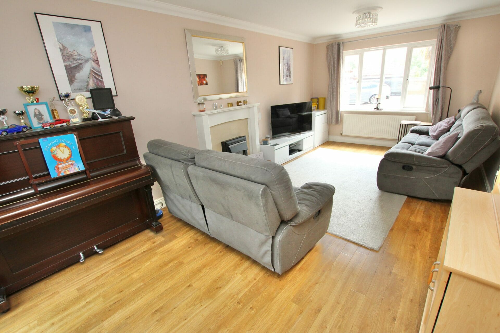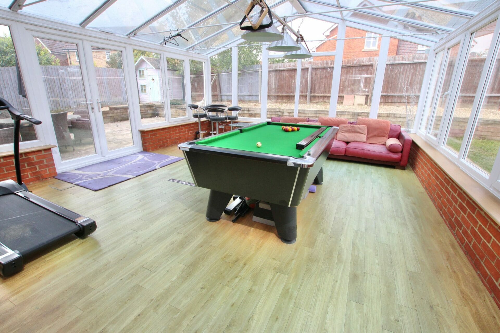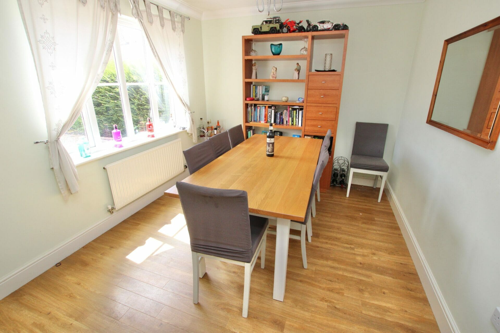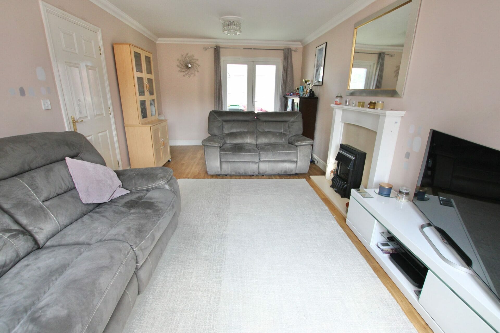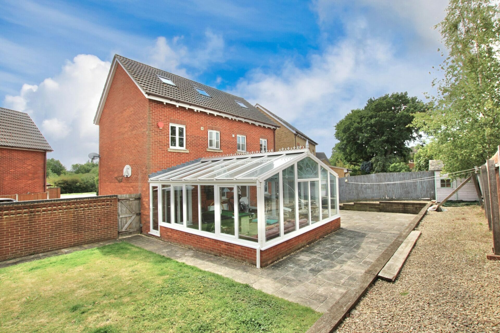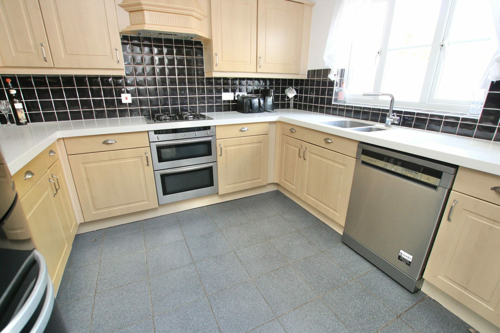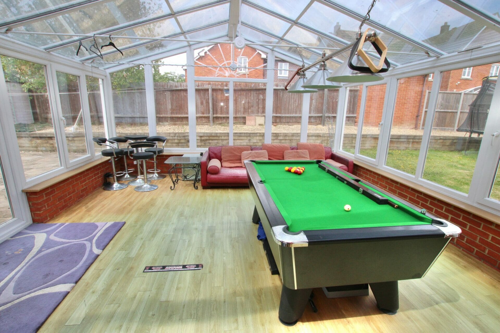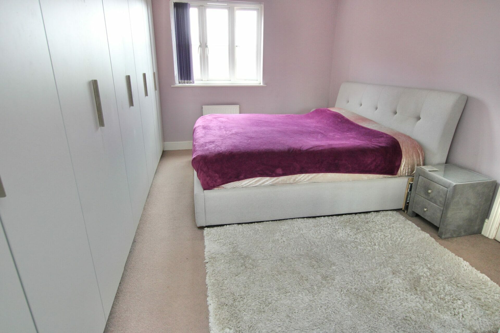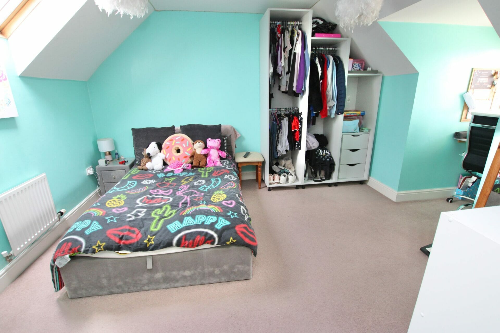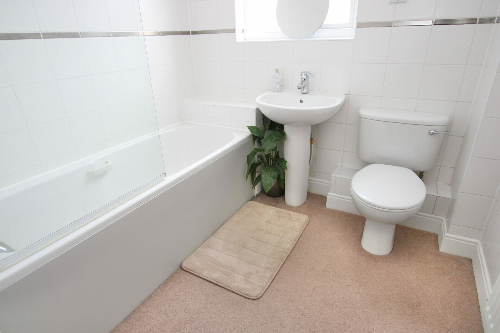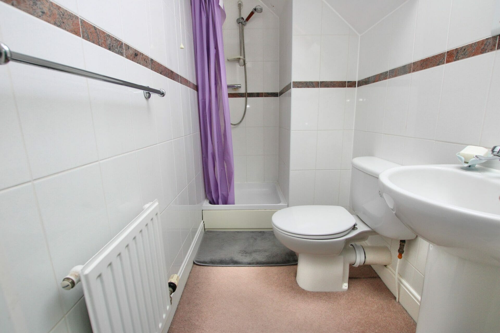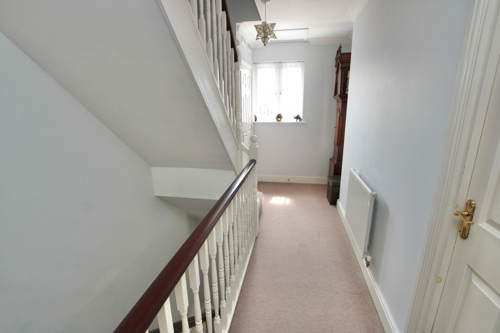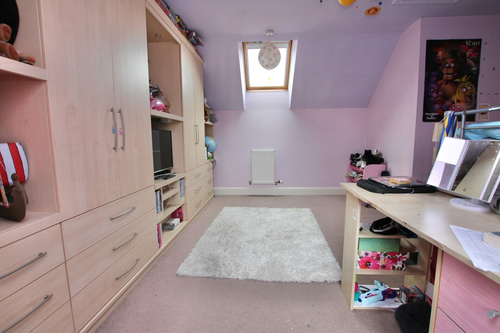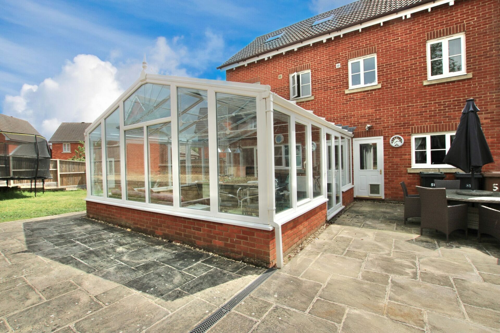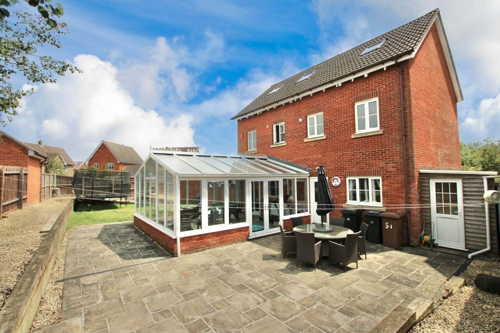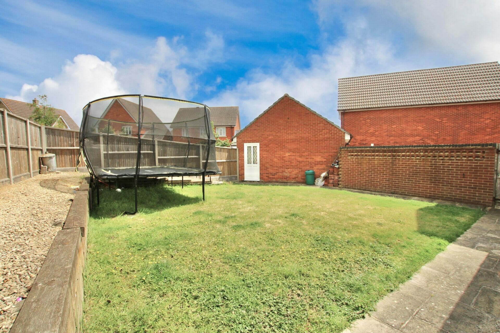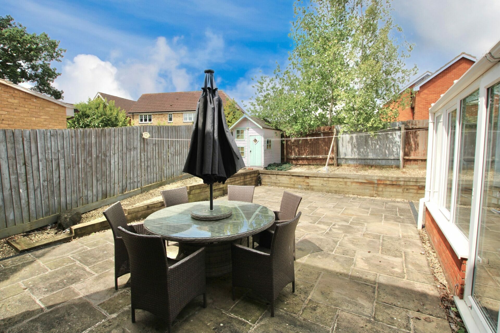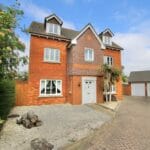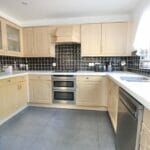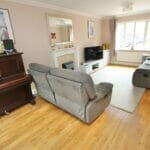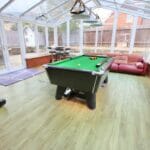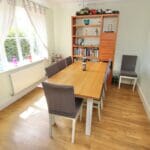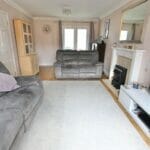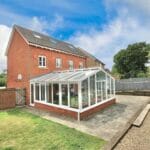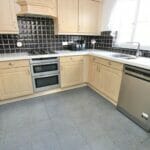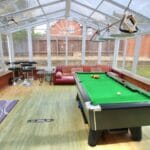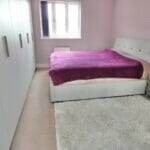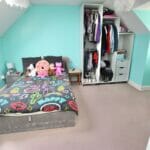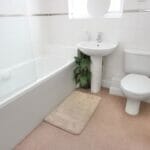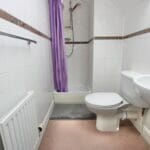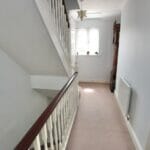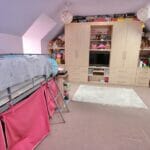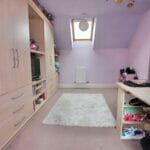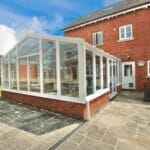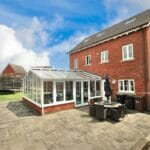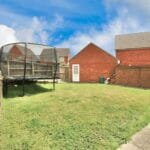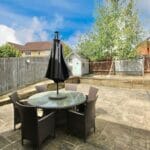Caesar Avenue, Kingsnorth, Ashford
Property Features
- FIVE BEDROOM EXECUTIVE DETACHED HOUSE
- TWO RECEPTION ROOMS AND GOOD SIZE KITCHEN
- DOUBLE GARAGE AND PARKING FOR SEVERAL CARS
- HUGE CONSERVATORY
- TWO EN-SUITE BATHROOMS WITH SHOWERS
- LARGE PLOT AND SUNNY GARDEN
- UTILITY ROOM & DOWNSTAIRS WC
- FANTASTIC FAMILY HOME
- POPULAR KNIGHTS PARK IN ASHFORD
Property Summary
Full Details
Contact us today to View this Five Bedroom Executive Detached House, which is ideally located on a quiet private driveway in the popular Knights Park Development in Ashford. This perfect family home is well located for access to good local schools and a great range of shops and supermarkets, there are also loads of sports and recreation facilities nearby too. The town centre and designer outlet are also both within easy reach of the property. As soon as you pull up outside this fabulous home, you are sure to be impressed, there is a large sweeping driveway leading to the property, with a double detached garage and parking for several cars. Once you cross the threshold, you will feel instantly at home, there is a large entrance hallway to the property which gives a real feeling of space inside, There are two good sized reception rooms downstairs, the living room has a fireplace as a focal point and is both bright and spacious and the dining room at the front of the house is perfect for entertaining or family meals. The kitchen is well fitted with a good range of units and modern worksurfaces and there are some integrated appliances too, the utility room leads off from here and provides a second sink and access to the garden. This property has a huge conservatory, which a great addition to the property, this is currently used as a games room, gym and additional seating area. The first floor provides three double bedrooms, the master bedroom is huge and there is an en-suite shower room too, there is also plenty of fitted wardrobes in this dual aspect room, one of the other bedrooms on this floor has fitted wardrobes as well and the family bathroom is well fitted with a white three piece suite. On the top floor, there are a further two double bedrooms, both of which have box bay windows to the front which is the perfect place for a desk or dressing table, one of the rooms also has it's very own en-suite shower room. The property sits on a great plot, to the rear there is a great sized garden with a huge patio, a lawned area which is ideal for a trampoline or a kick about, there is also a secure side gate and access into the double garage, VIEWING HIGHLY RECOMMENDED
Tenure: Freehold
Hall w: 4.88m x l: 1.83m (w: 16' x l: 6' )
Dining w: 3.35m x l: 2.74m (w: 11' x l: 9' )
Living room w: 6.1m x l: 3.05m (w: 20' x l: 10' )
Conservatory w: 5.79m x l: 5.18m (w: 19' x l: 17' )
Kitchen w: 3.05m x l: 2.74m (w: 10' x l: 9' )
Utility w: 1.83m x l: 1.52m (w: 6' x l: 5' )
WC w: 1.83m x l: 0.91m (w: 6' x l: 3' )
FIRST FLOOR:
Landing
Bedroom 1 w: 6.1m x l: 3.35m (w: 20' x l: 11' )
En-suite
Bedroom 2 w: 3.35m x l: 3.05m (w: 11' x l: 10' )
Bedroom 3 w: 3.35m x l: 2.74m (w: 11' x l: 9' )
Bathroom w: 1.83m x l: 1.83m (w: 6' x l: 6' )
SECOND FLOOR:
Landing
Bedroom 4 w: 4.88m x l: 4.57m (w: 16' x l: 15' )
Bedroom 5 w: 4.88m x l: 3.35m (w: 16' x l: 11' )
En-suite
Outside
Garage w: 5.18m x l: 5.18m (w: 17' x l: 17' )
DOUBLE DETACHED GARAGE
Rear Garden
