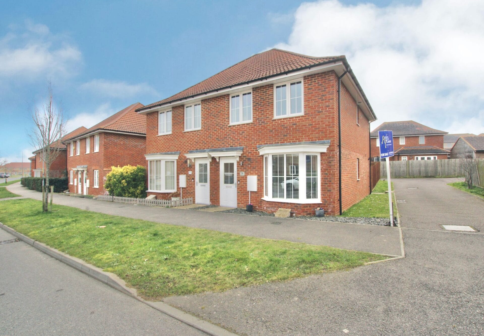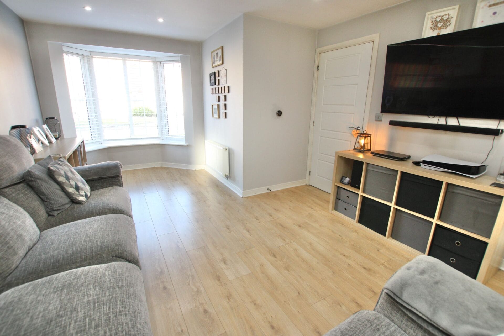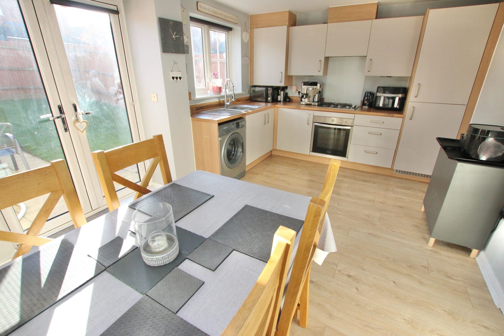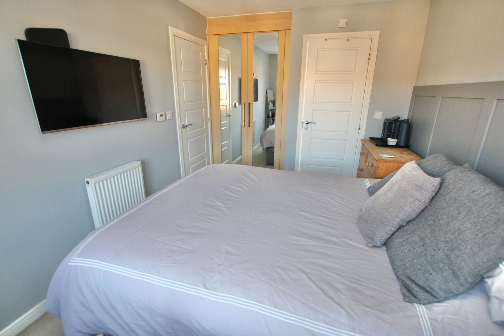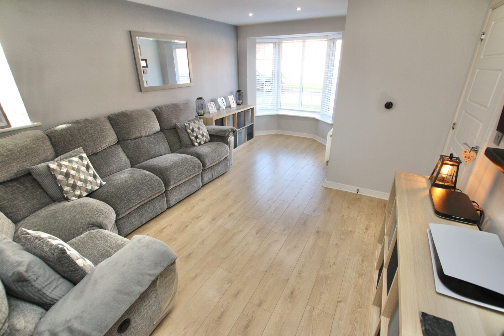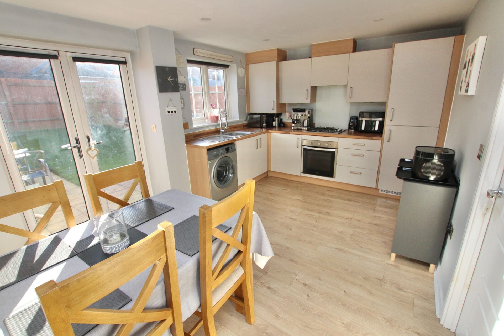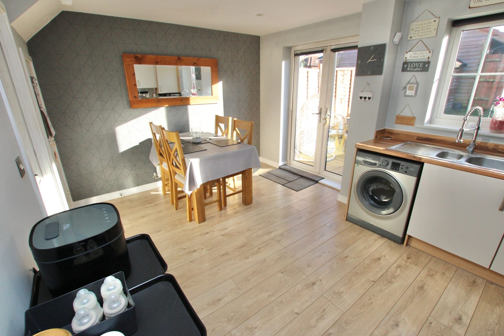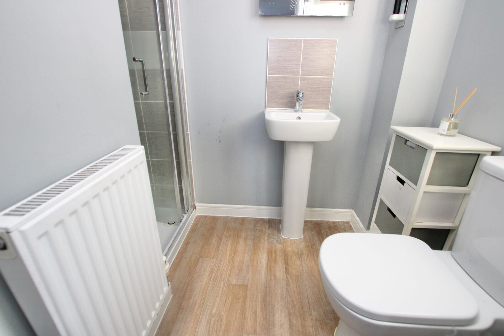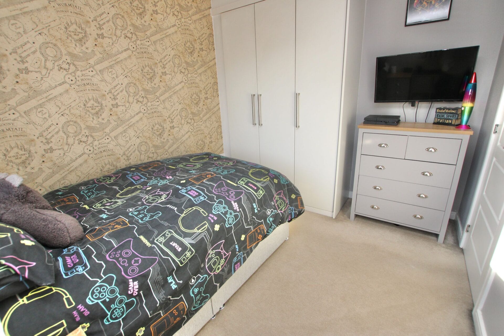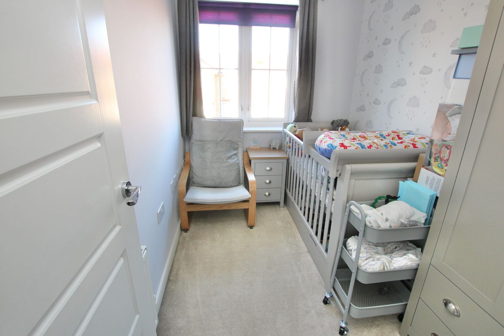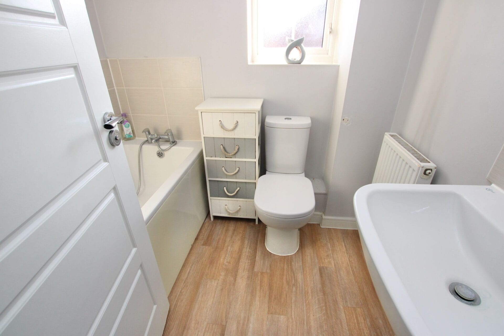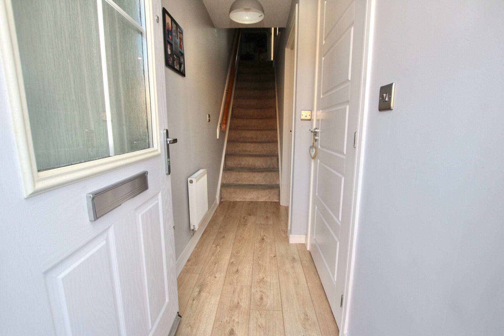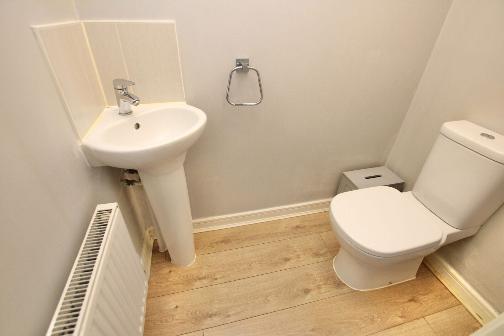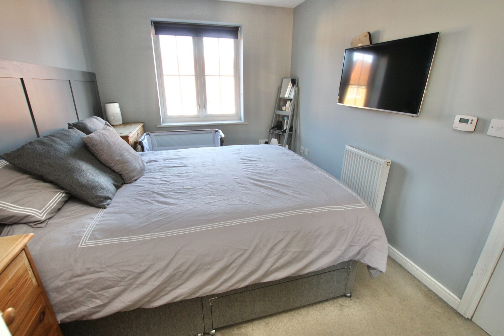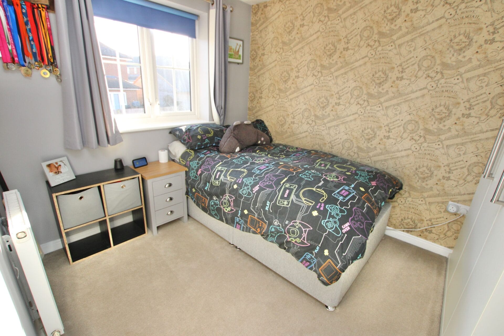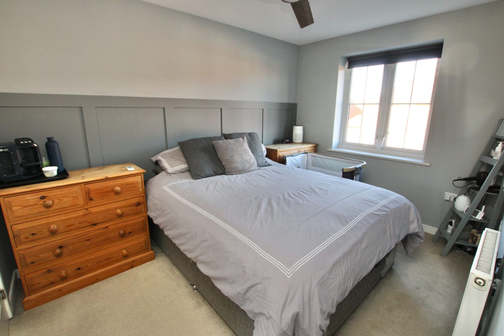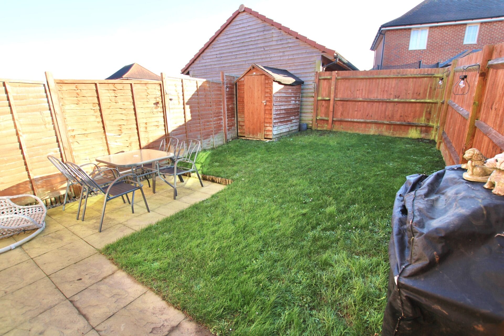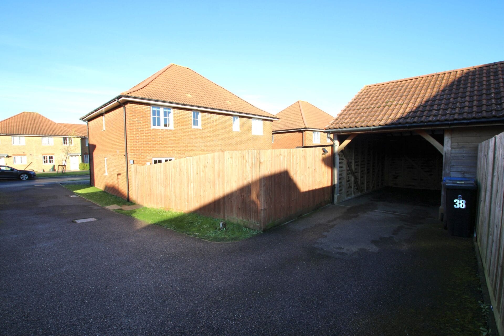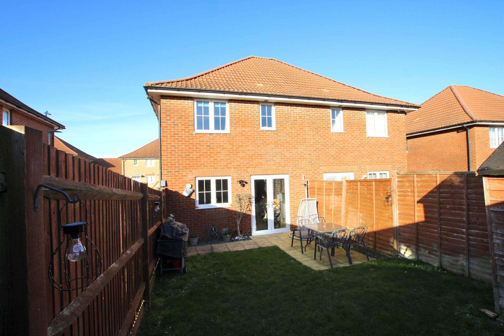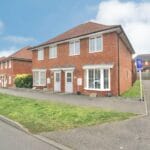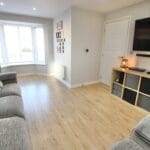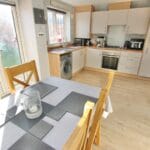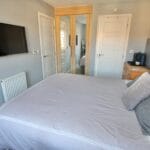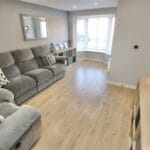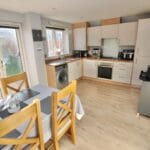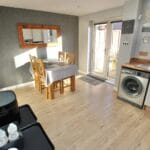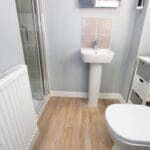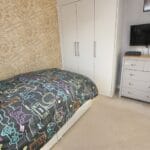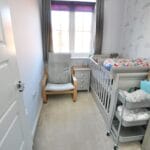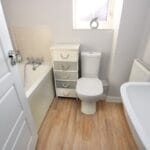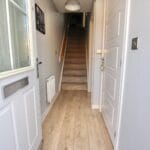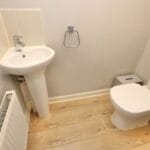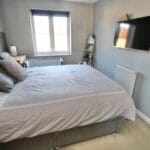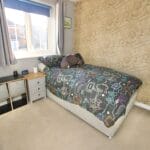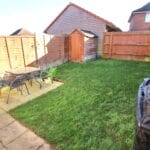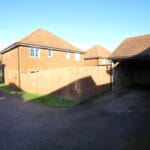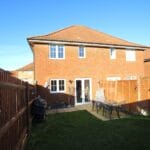Central Boulevard, Aylesham, Kent
Property Features
- THREE BEDROOM SEMI-DETACHED HOUSE
- CARPORT AND OFFROAD PARKING
- MODERN KITCHEN WITH INTEGRATED APPLIANCES
- SUNNY LIVING ROOM
- THREE GOOD SIZED BEDROOMS
- BATHROOM, EN-SUITE AND DOWNSTAIRS WC
- POPULAR AYLESHAM VILLAGE LOCATION
Property Summary
Full Details
This Three Bedroom Semi-Detached Modern Family Home is presented in great condition throughout. Ideally located in Aylesham Village and perfectly located for local schools, the property is within easy reach of the local railway station and bus services. This house has a lovely sunny living space which is a perfect place to congregate and chill out, the large kitchen/diner at the rear of the property has a full range of fitted units and some integrated appliances, there is also loads of room for dining and a good sized table. This property has three toilets, including a downstairs cloakroom, family bathroom and an En-Suite, there are also three good sized bedrooms. Outside the house has a sunny lawned garden, complete with a patio and a shed, there is rear access to the car barn and parking area. VIEWING HIGHLY RECOMMENDED
Council Tax Band: C
Tenure: Freehold
Parking options: Garage, Off Street
Garden details: Private Garden
Hall
WC w: 1.52m x l: 0.91m (w: 5' x l: 3' )
Living room w: 5.49m x l: 3.35m (w: 18' x l: 11' )
Kitchen/diner w: 4.57m x l: 3.05m (w: 15' x l: 10' )
FIRST FLOOR:
Landing
Bedroom 1 w: 3.35m x l: 2.44m (w: 11' x l: 8' )
En-suite w: 2.44m x l: 1.22m (w: 8' x l: 4' )
Bedroom 2 w: 3.05m x l: 2.44m (w: 10' x l: 8' )
Bedroom 3 w: 2.44m x l: 1.83m (w: 8' x l: 6' )
Bathroom w: 1.83m x l: 1.52m (w: 6' x l: 5' )
Outside
Front Garden
Rear Garden
Garage w: 5.18m x l: 2.44m (w: 17' x l: 8' )
CARPORT
