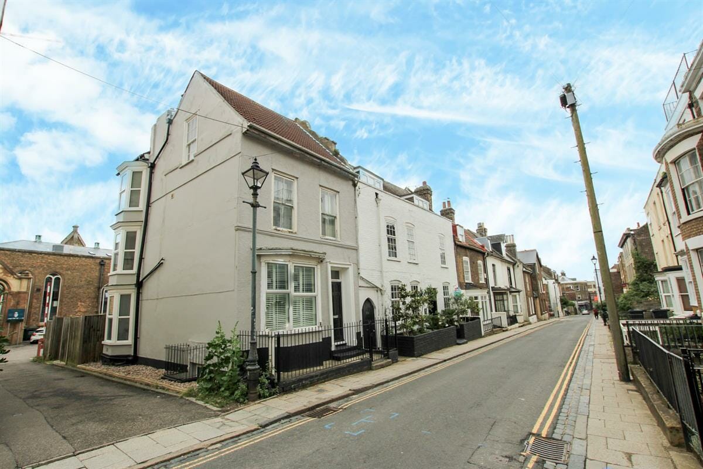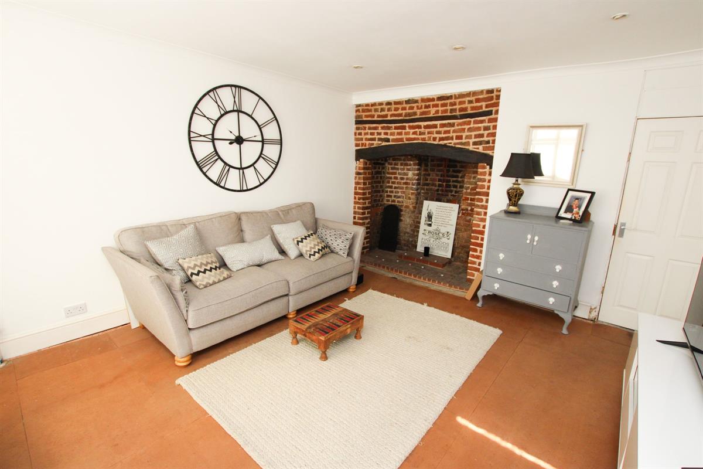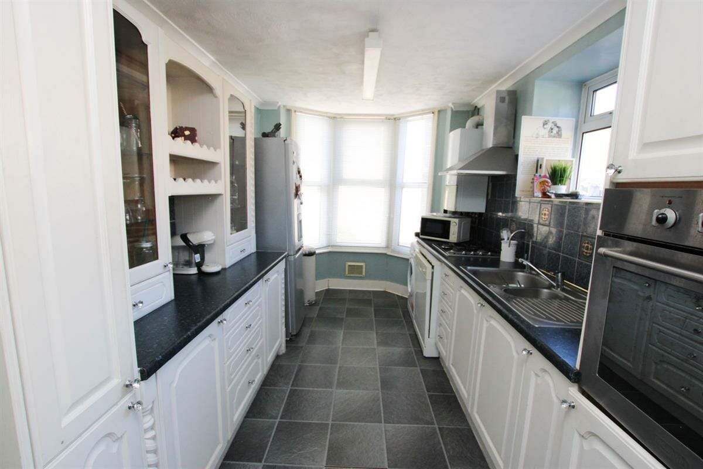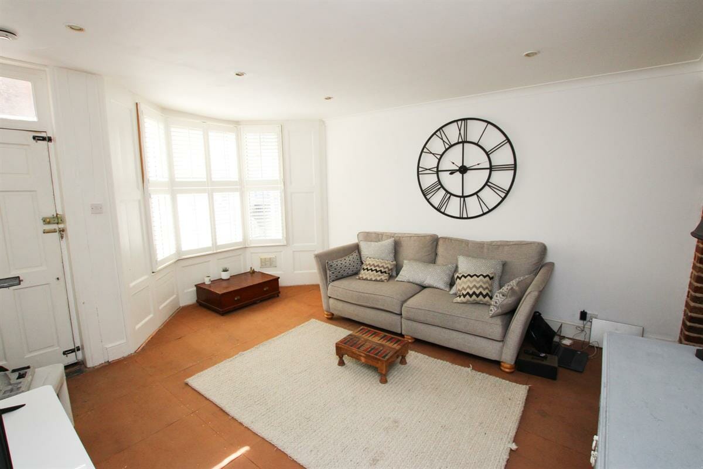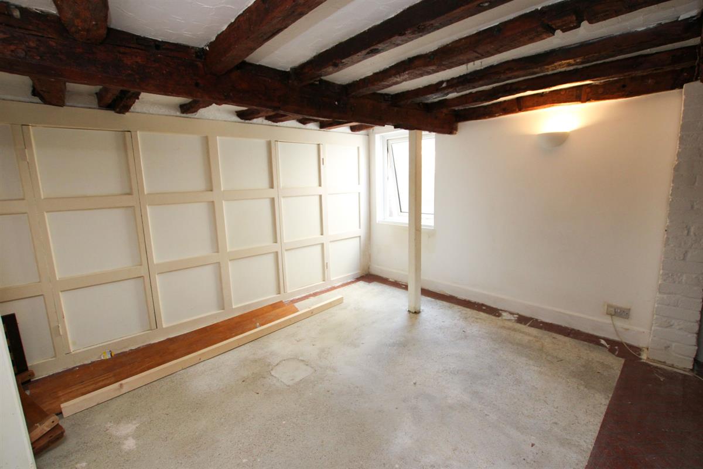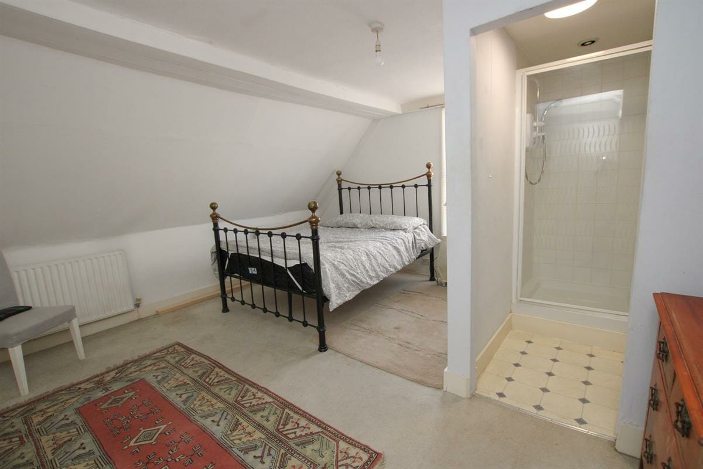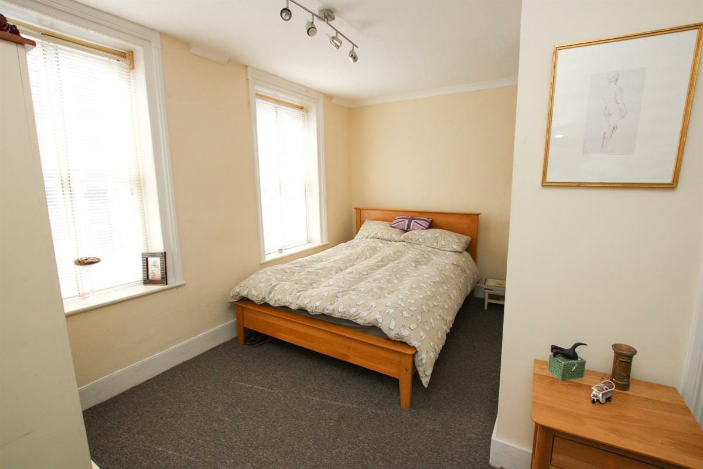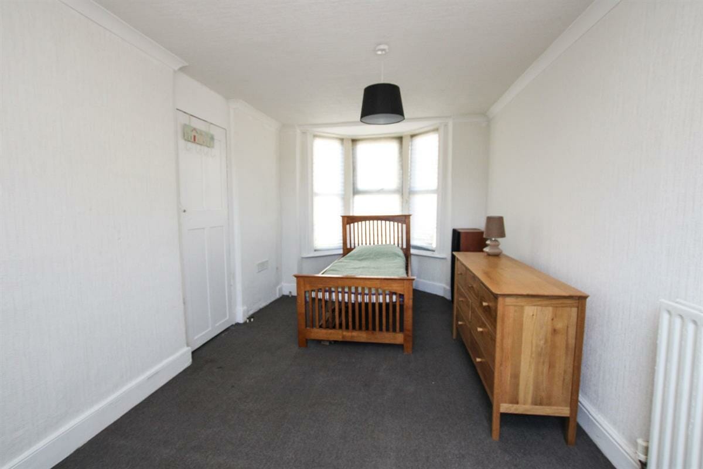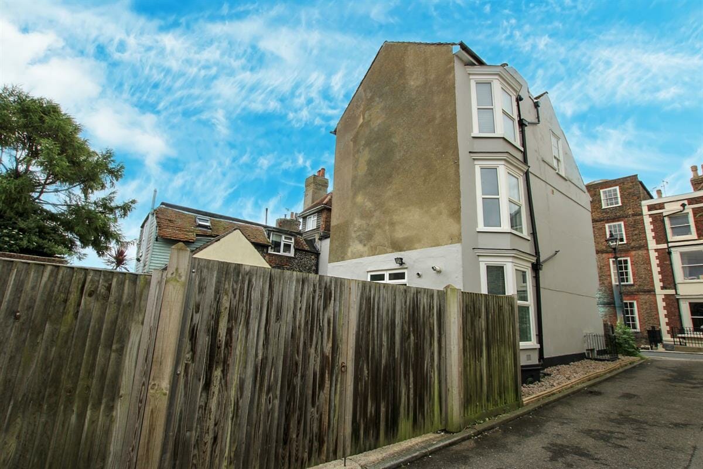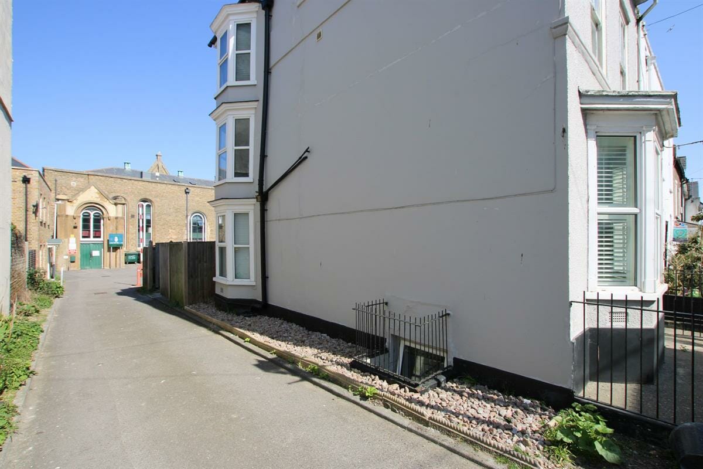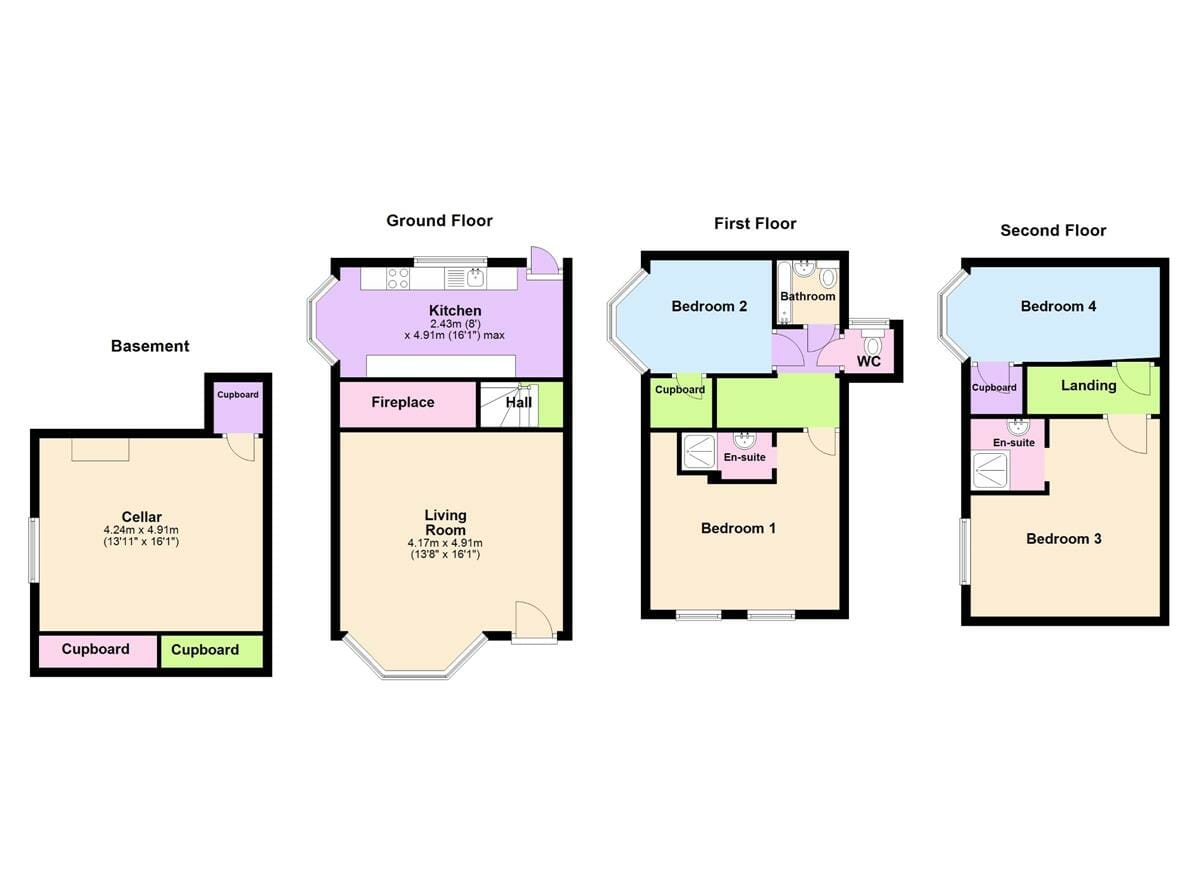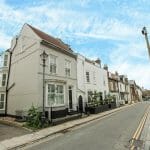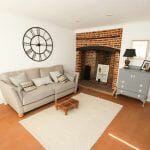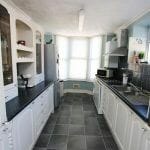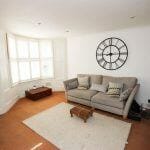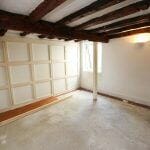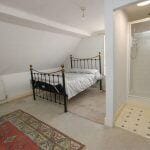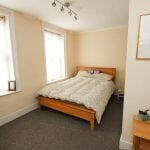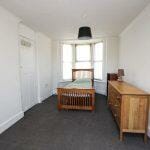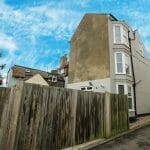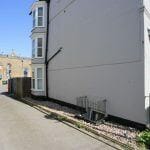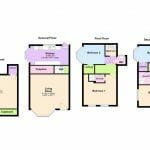Effingham Street, Ramsgate
Property Features
- Four Bedroom Period House
- Three Bathrooms
- Off-Road Parking
- Two En-Suites
- Close to Town and Seafront
- Loads of Character
Property Summary
Full Details
** PERIOD HOUSE ** ** OFF ROAD PARKING ** ** CLOSE TO THE SEA ** This fantastic period end of terrace house is ideally located in the heart of Ramsgate town centre, within a short walk of the seafront and Royal Harbour. The property is beautifully arranged over four floors and flooded with natural light. Upon entry there is a large lounge with inglenook fireplace, making a great focal point and perfect for an open fire for a cosy night in, there is also a bay window to the front. To the rear of the ground floor is the kitchen with fitted floor and wall units along with space for a dining room table in the bay window to the side. The first floor boasts master bedroom to the front complete with En-Suite, off the landing there is also a separate toilet and family bathroom, the second bedroom is complete with a built in wardrobe. Moving up to the second floor there are two more double bedrooms, the one at the front has En-Suite shower room and the rear has a built in wardrobe. The cellar is an amazing space and also boasts a large brick built fireplace, plenty of storage to the front and under the stairs along with original beams from the harbour. Outside there is a front garden with wrought iron railings and a gate, at the rear there is a fenced garden, ideal for sitting in the warm Kentish sun and off road parking for 3 cars.
Living room w: 4.09m x l: 4.9m (w: 13' 5" x l: 16' 1")
Bay Window, Inglenook fireplace.
Tv Point, Broadband and Phone
Kitchen w: 2.49m x l: 4.98m (w: 8' 2" x l: 16' 4")
Worksurfaces and a range of wall and base units
Stainless steel sink and mixer tap
Gas hob and oven
Space and plumbing for a dishwasher and washing machine
Cellar w: 4.09m x l: 3.99m (w: 13' 5" x l: 13' 1")
Fireplace. Large storage cupboards
Windows to side
Landing
Bedroom 1 w: 4.24m x l: 4.04m (w: 13' 11" x l: 13' 3")
Window to front
En-suite
Shower Cubicle and Sink
Bedroom 2 w: 2.9m x l: 2.64m (w: 9' 6" x l: 8' 8")
Bay Window to side
Fitted Wardrobe
Bathroom w: 1.52m x l: 1.83m (w: 5' x l: 6' )
Three piece white suite Panelled bath, sink and WC
WC
L/L flush WC, window
Landing
Bedroom 3 w: 4.45m x l: 4.27m (w: 14' 7" x l: 14' )
Window to Side. Entrance to En-Suite
En-suite
Shower Cubicle and Sink
Bedroom 4 w: 5.05m x l: 2.62m (w: 16' 7" x l: 8' 7")
Bay Window to side
Garden
Paved area with Double Gates to Side and off road parking for 3 cars
