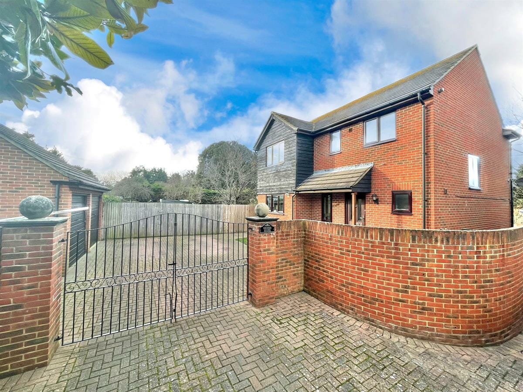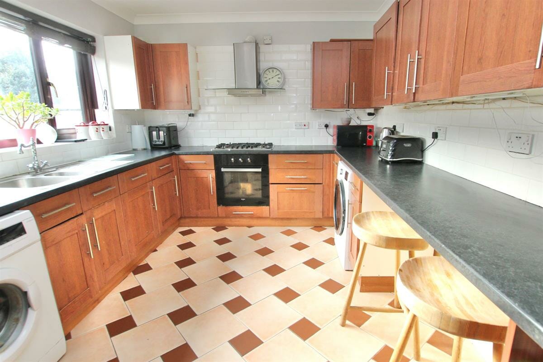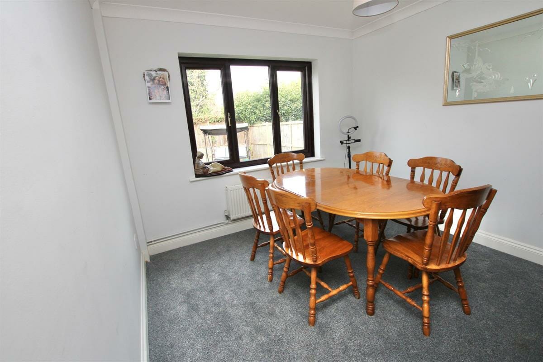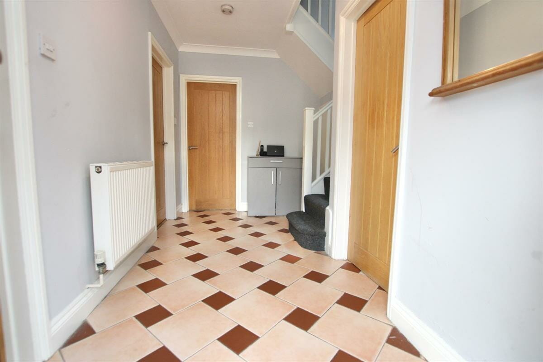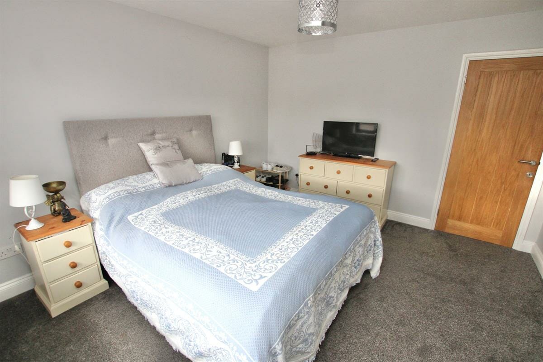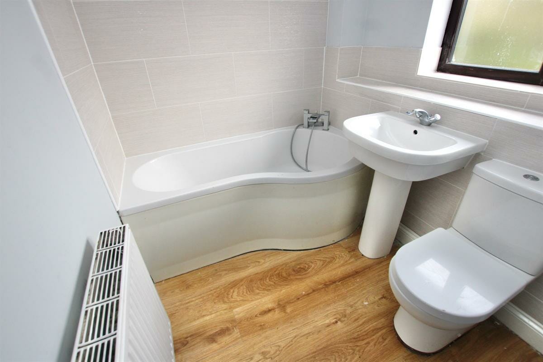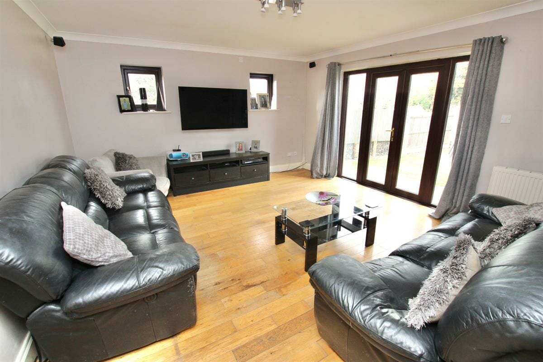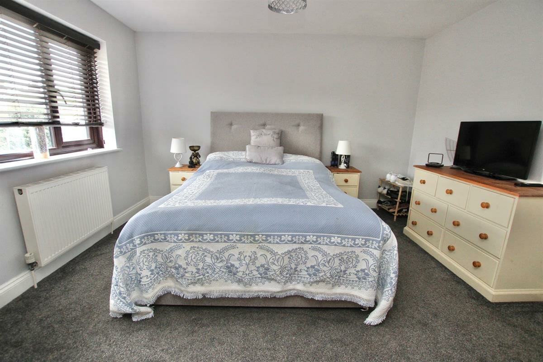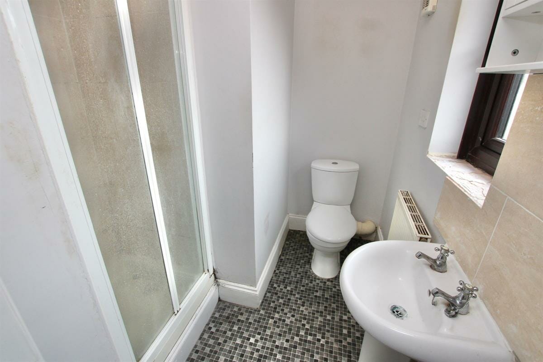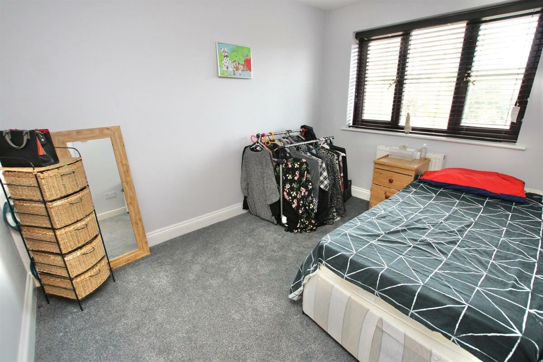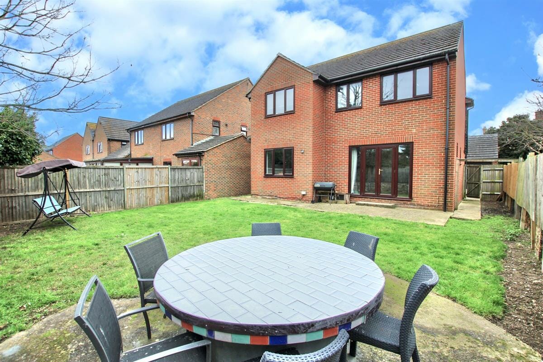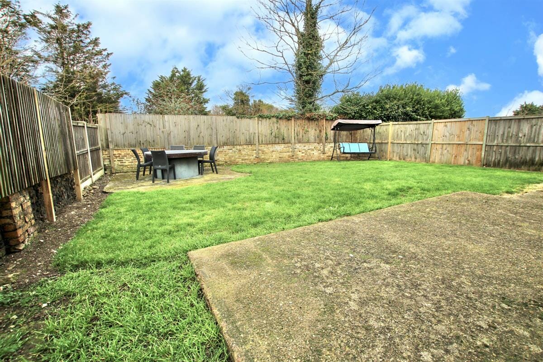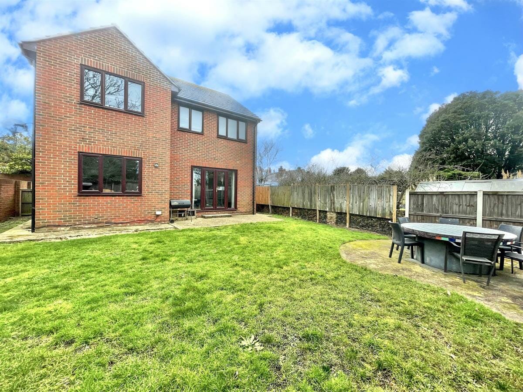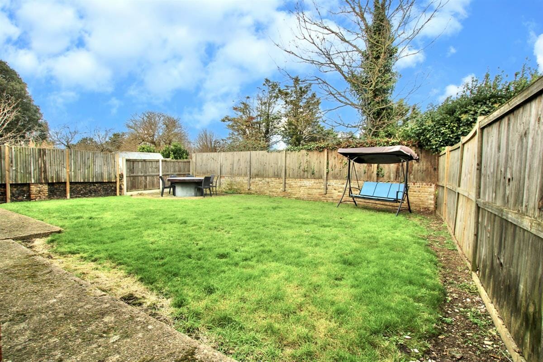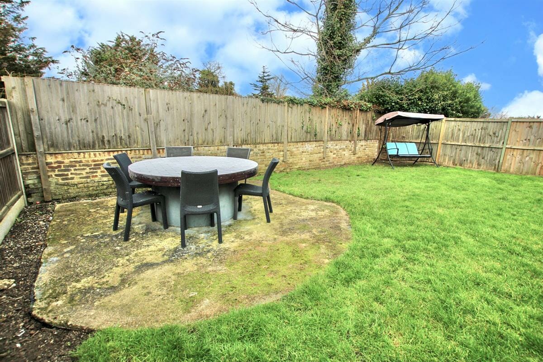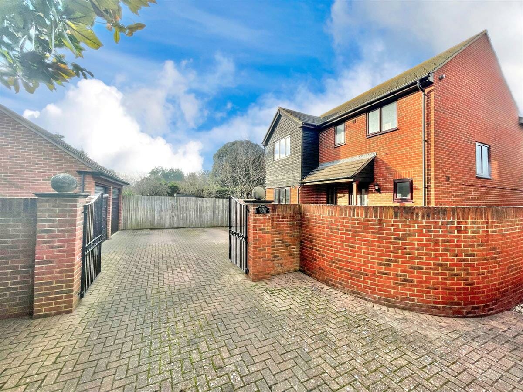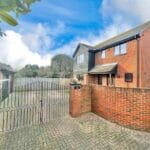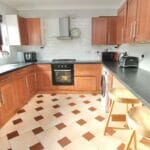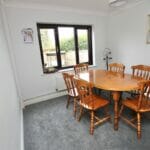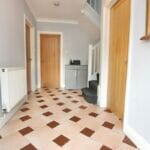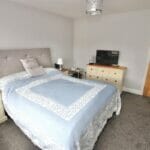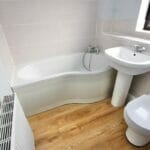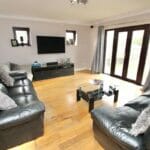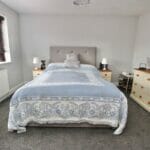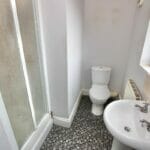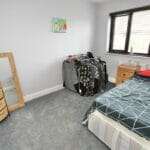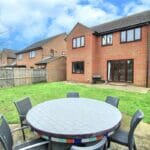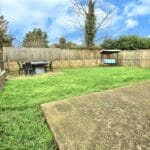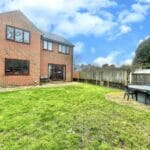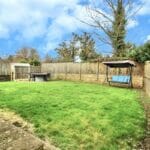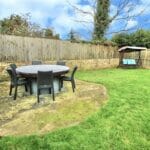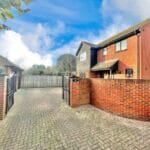George House, George Park, Margate
Property Features
- FOUR BEDROOM EXECUITVE DETACHED HOUSE
- DOUBLE DETACHED GARAGE
- EN-SUITE AND DOWNSTAIRS WC
- GATED PROPERTY
- POPULAR LOCATION
- SUNNY REAR GARDEN
- TWO RECEPTION AREAS
- VIEWING HIGHLY RECOMMENDED
Property Summary
Full Details
George House is a Fantastic Detached Property, which is ideally located in a quiet cul-de-sac in the popular suburb of Westbrook on Sea. This property is well located for access to a wide range of amenities, this includes the local park, which is just a short stroll around the corner and the seaside which is slightly further away, there are also plenty of local shops, pubs and restaurants nearby too and the mainline railway station which provides easy access to London, all within easy reach of the property.
As soon as you pull up outside, you will be pleasantly surprised, this property is the largest on this small exclusive development and benefits from a huge double detached garage and plenty of parking, there are also wrought iron gates and a walled frontage, this provides both privacy and security to your home.
Once inside you will find a well laid out family home, there is a large family kitchen at the front of the property, with a great range of fitted units and plenty of storage. There are two reception rooms, a living room with wooden flooring and a large double glazed door overlooking the sunny garden and a separate dining room, ideal for entertaining family and friends. There is also a downstairs cloakroom and a large hallway with feature tiled floor. Upstairs there are four bedrooms, the master has an en-suite shower room and there is a separate family bathroom. The rear garden is a great size, there is plenty of lawn and a paved patio to enjoy the warm Kentish sunshine, VIEWING HIGHLY RECOMMNEDED.
Tenure: Freehold
Hall
WC w: 1.52m x l: 1.22m (w: 5' x l: 4' )
Kitchen w: 4.57m x l: 3.05m (w: 15' x l: 10' )
Living room w: 4.57m x l: 4.27m (w: 15' x l: 14' )
Dining w: 3.05m x l: 2.74m (w: 10' x l: 9' )
FIRST FLOOR:
Landing
Bedroom 1 w: 3.66m x l: 3.35m (w: 12' x l: 11' )
En-suite
Bedroom 2 w: 3.05m x l: 2.74m (w: 10' x l: 9' )
Bedroom 3 w: 3.35m x l: 2.13m (w: 11' x l: 7' )
Bedroom 4 w: 2.13m x l: 2.13m (w: 7' x l: 7' )
Bathroom w: 1.83m x l: 1.83m (w: 6' x l: 6' )
Outside
Garden
Garage w: 4.88m x l: 4.88m (w: 16' x l: 16' )
