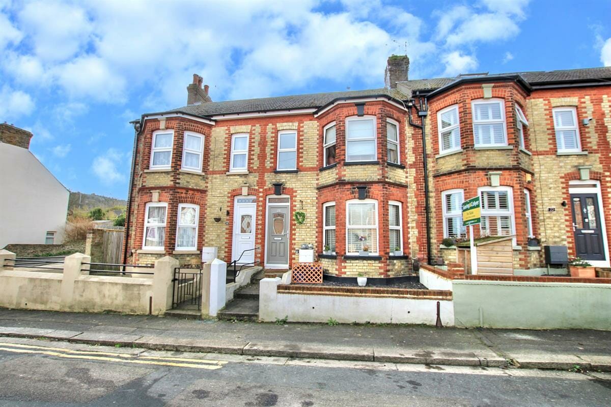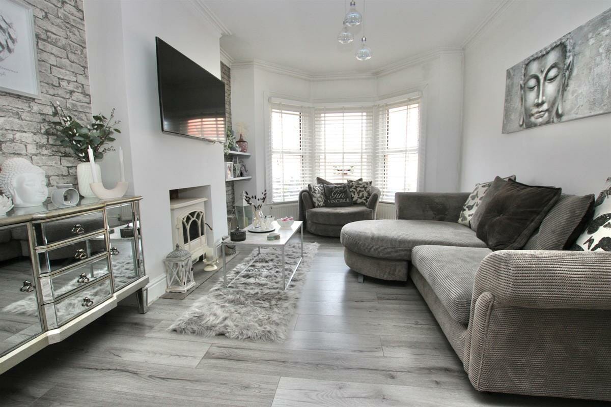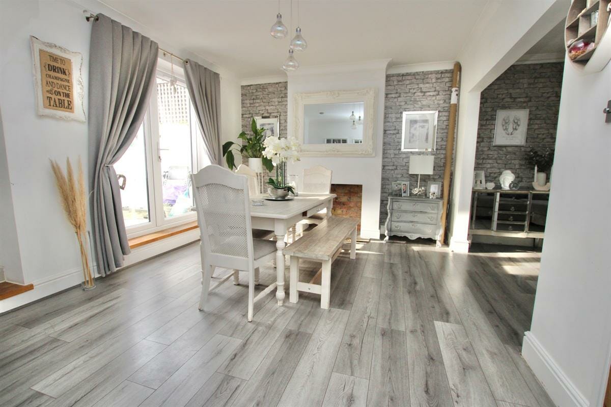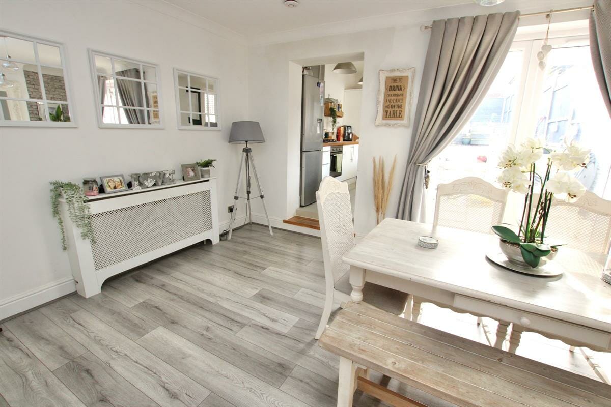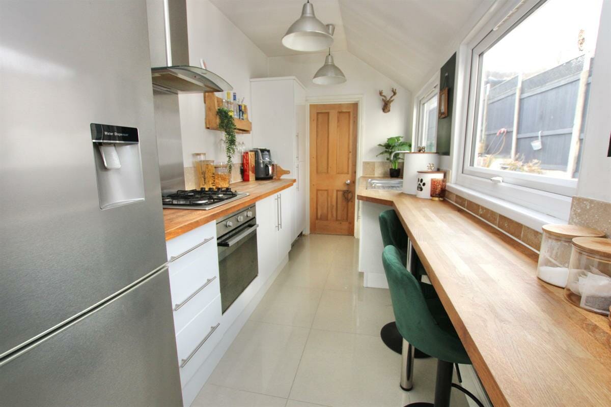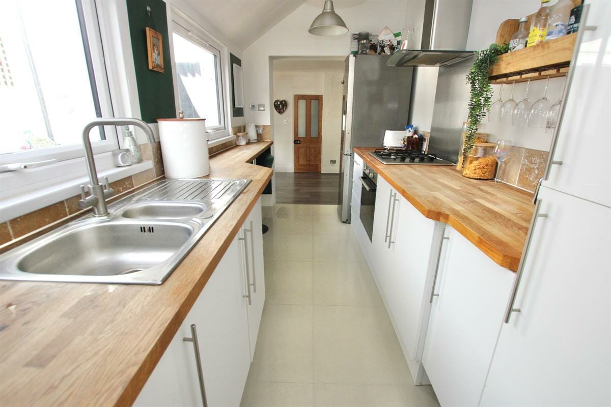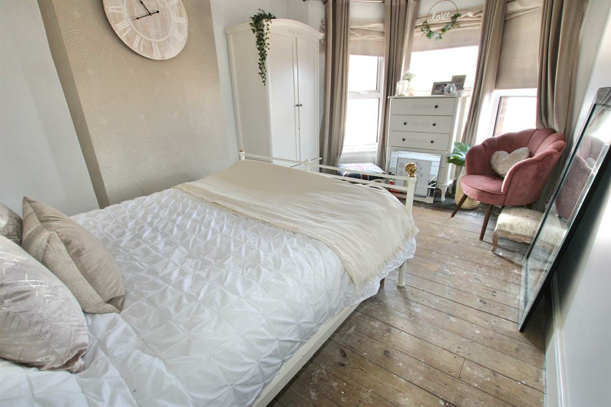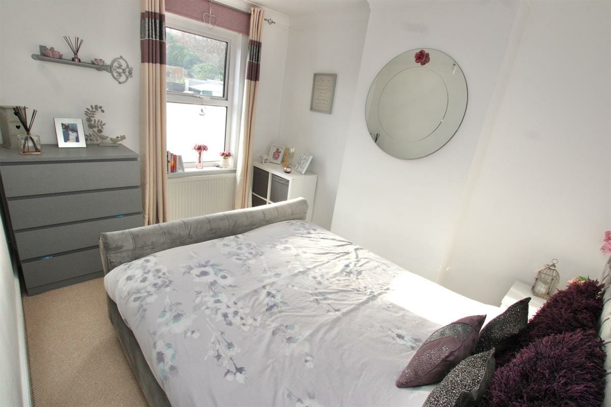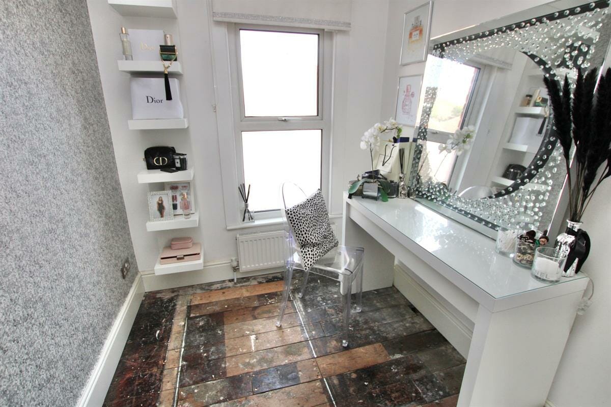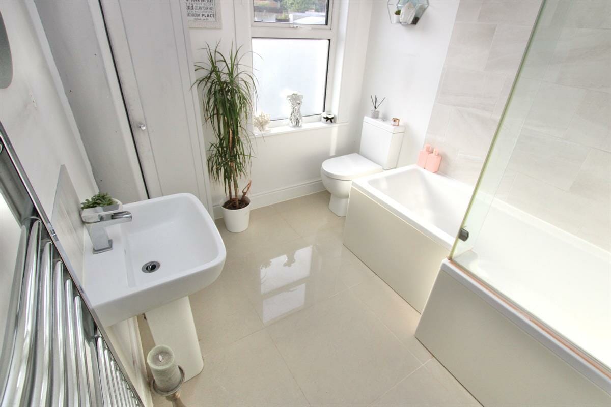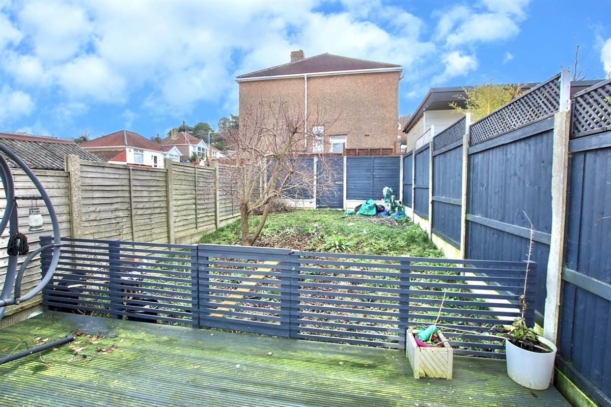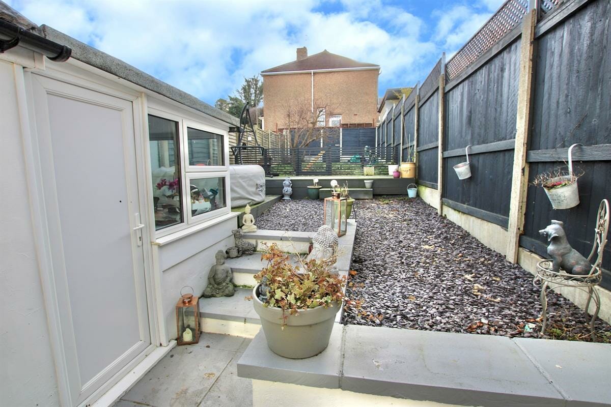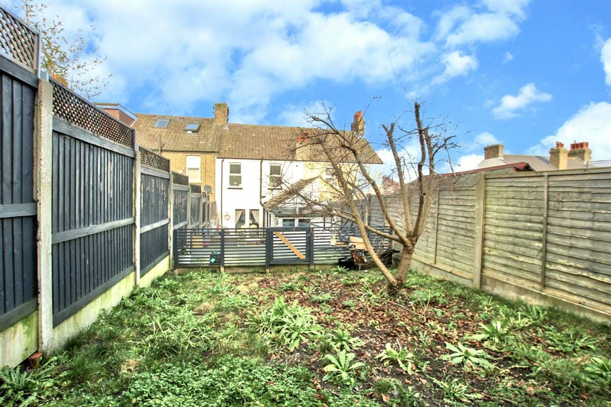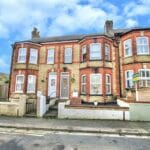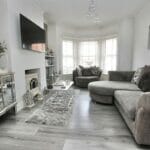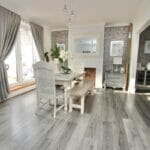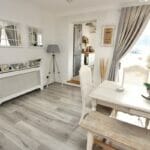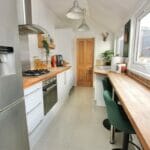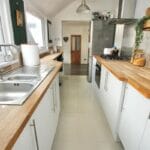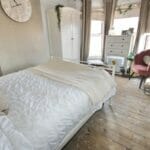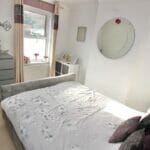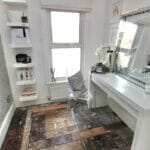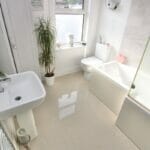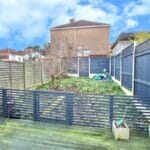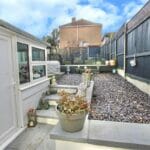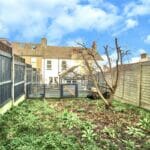Markland Road, Dover
Property Features
- THREE BEDROOM TERRACED HOUSE
- MODERN KITCHEN AND BATHROOM
- OPEN PLAN LIVING SPACE
- SUNNY GARDEN
- DOWNSTAIRS WC
- POPULAR LOCATION IN DOVER
- OPEN HOUSE
- UTILITY
- UNDERFLOOR HEATING
Property Summary
Full Details
Be Quick to arrange your viewing of this fabulous Three Bedroom Victorian terraced House, in the popular Elms Vale area of Dover. The location of this house is great, there is a good school, just up the road and you can easily walk to the local recreation ground in just a few minutes, you will also find a good range of local shops and a pub within walking distance. The railway station with train service direct to London is a short walk down the road towards the town and seafront.
As soon as you pull up outside this property, you are sure to be impressed, the house has plenty of kerb appeal and a walled front garden to provide some privacy. The hallway has grey wooden flooring and white walls, with a wooden staircase giving some character.
The large modern open plan living space has a great sized lounge with a bay window letting in loads of sunlight and a fireplace, ideal for cosy nights in. The dining area is huge with grey wooden floors, white walls and a fireplace, this room has double glazed doors leading out to the garden. The kitchen is modern with solid wooden worktops, a range of white wall and base units and some integrated appliances, this leads through to a useful utility room, the perfect place to hide the washing and ironing, both these rooms have under floor heating. Upstairs there are three bedrooms, the master has a bay window again making it sunny and bright, the modern bathroom has a P-shaped bath with a shower over and is presented in white, this room also has under floor heating, you can easily move straight in to this property.
Outside there is a large sunny rear garden with a flagged patio and raised area with slate beds and decking, this also leads to a lawned area making it perfect for sitting in the warm Kentish Sun. VIEWING HIGHLY RECOMMENDED
Tenure: Freehold
Hall w: 3.81m x l: 1.52m (w: 12' 6" x l: 5' )
WC
Living room w: 4.34m x l: 3.28m (w: 14' 3" x l: 10' 9")
Dining w: 4.93m x l: 3.4m (w: 16' 2" x l: 11' 2")
Kitchen w: 3.81m x l: 2.03m (w: 12' 6" x l: 6' 8")
Utility w: 2.18m x l: 2.03m (w: 7' 2" x l: 6' 8")
FIRST FLOOR:
Landing
Bedroom 1 w: 4.34m x l: 3.28m (w: 14' 3" x l: 10' 9")
Bedroom 2 w: 3.38m x l: 3.28m (w: 11' 1" x l: 10' 9")
Bedroom 3 w: 2.51m x l: 1.93m (w: 8' 3" x l: 6' 4")
Bathroom w: 2.51m x l: 2.13m (w: 8' 3" x l: 7' )
Outside
Garden
