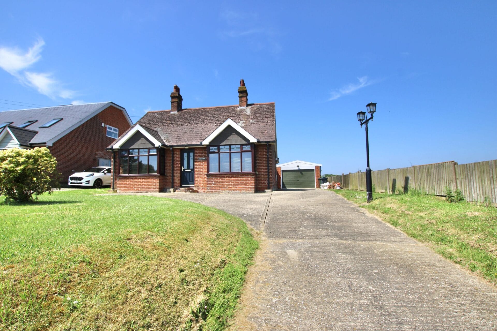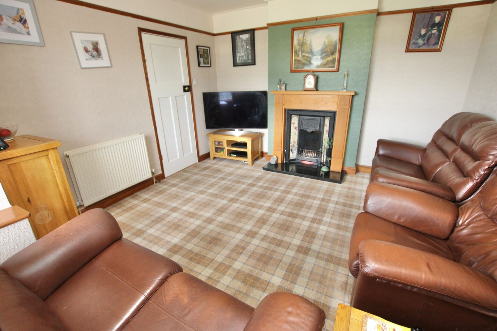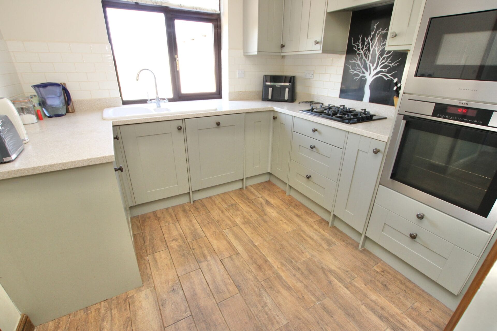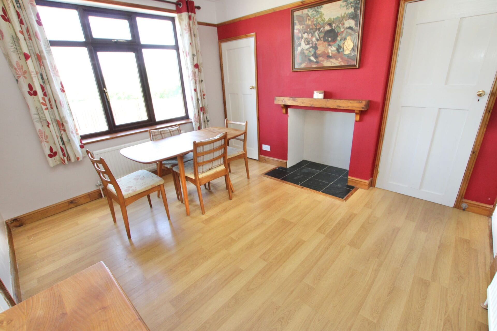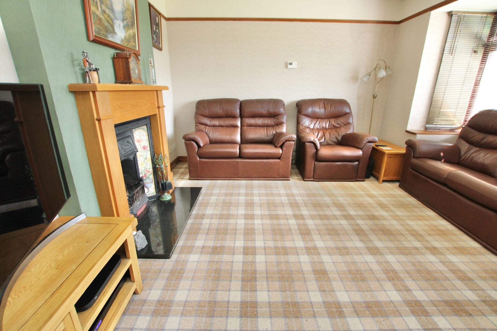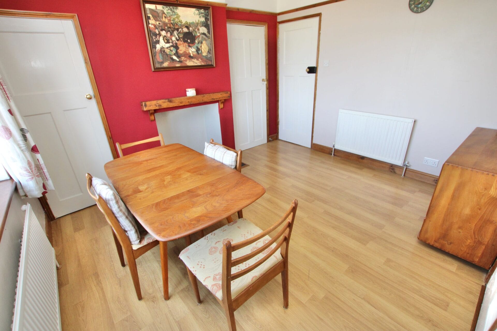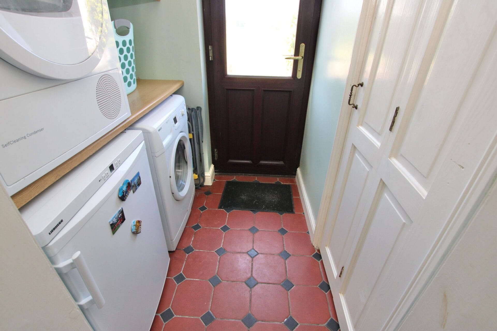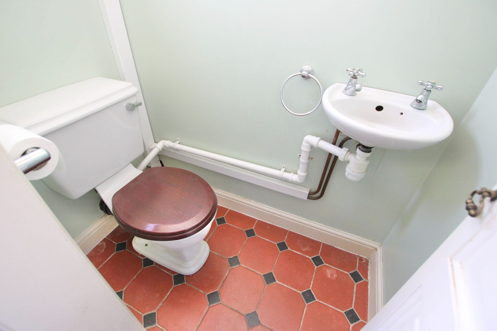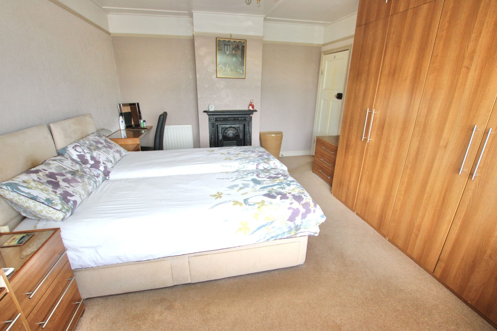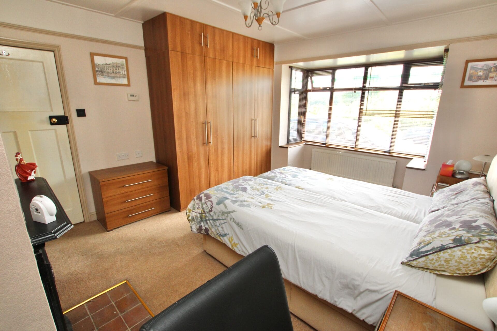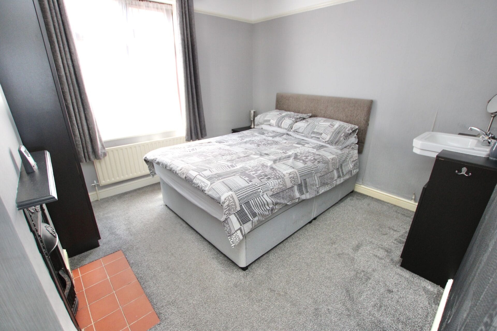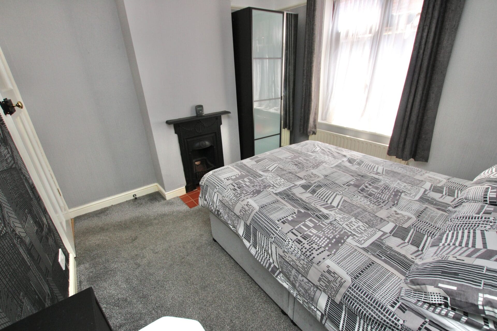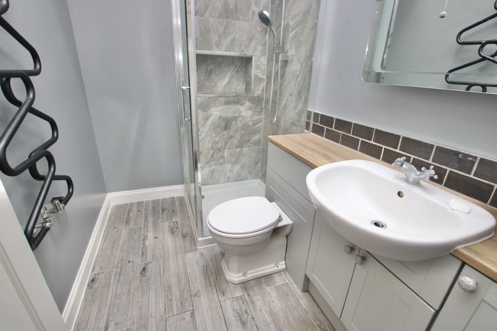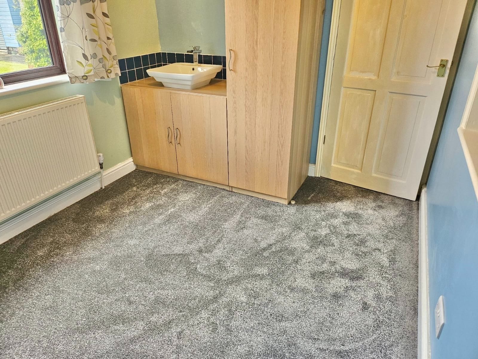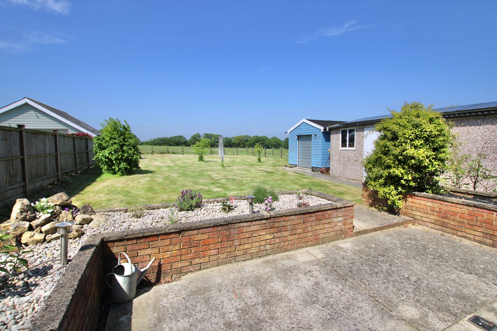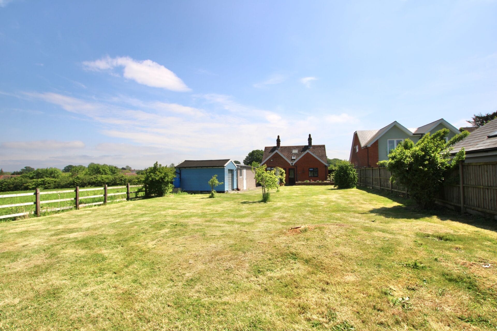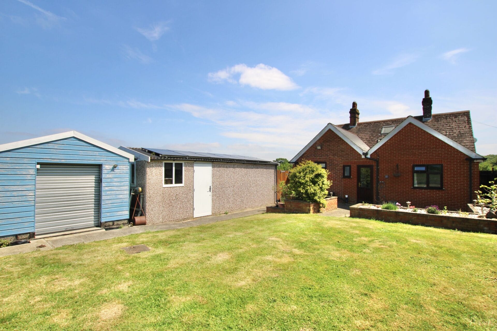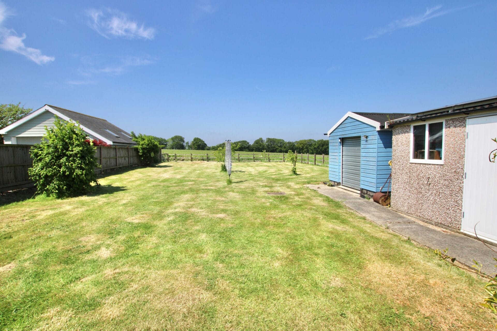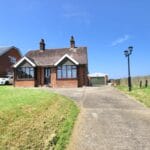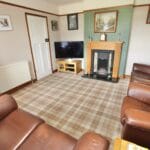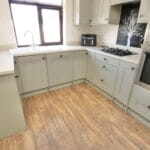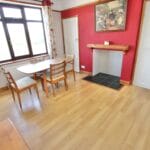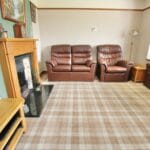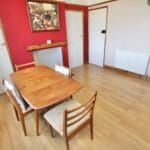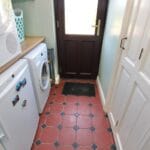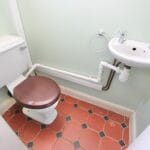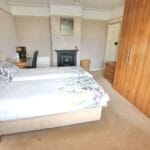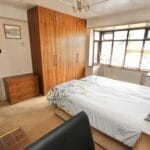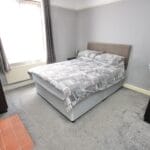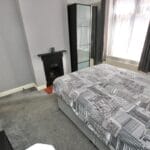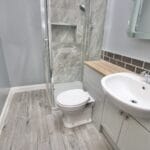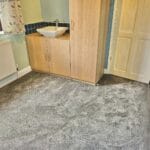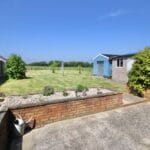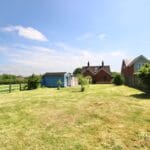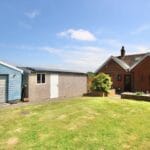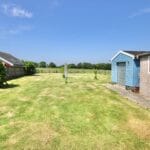Mill Hill, Ashford Road, Kingsnorth, Ashford
Property Features
- THREE BEDROOM DETACHED BUNGALOW
- DOUBLE GARAGE AND LARGE DRIVEWAY
- MODERN KITCHEN WITH INTEGRATED APPLIANCES
- LARGE PLOT AND SUNNY GARDEN
- TWO SEPERATE RECEPTION ROOMS
- MODERN SHOWER ROOM AND SEPERATE WC
- POPULAR KINGSNORTH VILLAGE LOCATION
Property Summary
Full Details
Highview is a Three Bedroom Detached Bungalow which is ideally located in the village of Kingsnorth, near Ashford in Kent. This location is ideal for people who want a quieter lifestyle, but also want easy access to a major town, there are plenty of good pubs and restaurants nearby, and there is a large Tesco supermarket within walking distance of the property. This lovely home occupies a large plot and has fantastic countryside views to the side and rear. The property is approached via a concrete driveway, this provides parking for multiple vehicles and there is a double detached garage too. As soon as you enter this property, you will feel instantly at home, the hallway is sunny and bright and this leads to the main living room, this room has a bay window, letting in plenty of sunlight and a fireplace as a focal point, the dining room is also a great size, there is a lovely view over the fields from here and there are two storage cupboards and another feature fireplace. The kitchen is well fitted and and there is a full range of integrated appliances, modern units and complimentary worksurfaces, this room has great views over the garden. The bungalow also has a useful utility room and a separate WC, along with a well fitted modern shower room with a skylight window and good quality fittings. There are three bedrooms in this property, all of which would fit a double bed, so there will be plenty of room for a family or a couple who have lots of visitors. Outside this lovely property just keeps on giving, there is a huge lawned rear garden with a ranch fenced surround to make the most of the outstanding views, there is access to the double garage and an additional storage shed with power, light and an electric roller door. the bungalow has access to the side and a large patio to sit and enjoy the warm Kentish sun, viewing of this property is highly recommended.
Council Tax Band: D
Tenure: Freehold
Parking options: Off Street
Garden details: Private Garden
Hall w: 4.88m x l: 0.91m (w: 16' x l: 3' )
Living room w: 3.66m x l: 3.35m (w: 12' x l: 11' )
Bedroom 1 w: 3.66m x l: 3.66m (w: 12' x l: 12' )
Dining w: 3.66m x l: 3.05m (w: 12' x l: 10' )
Bedroom 2 w: 3.05m x l: 10m (w: 10' x l: 32' 10")
Bathroom w: 2.13m x l: 1.52m (w: 7' x l: 5' )
Kitchen w: 2.44m x l: 2.44m (w: 8' x l: 8' )
Lobby
WC w: 1.52m x l: 0.61m (w: 5' x l: 2' )
Utility w: 1.52m x l: 1.52m (w: 5' x l: 5' )
Bedroom 3 w: 3.05m x l: 2.44m (w: 10' x l: 8' )
Outside
Front Garden
DRIVEWAY PARKING FOR MULTIPLE VEHICLES
Garage w: 4.27m x l: 4.88m (w: 14' x l: 16' )
WORKSHOP 14'3 X 9' ADDITIONAL STORAGE SHED 14' X 9'
Rear Garden
