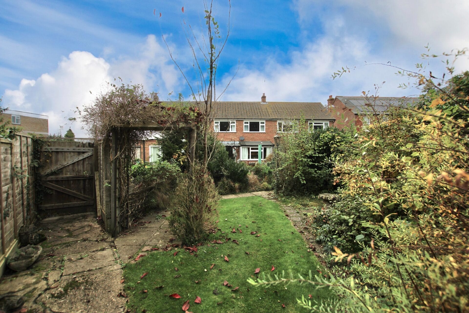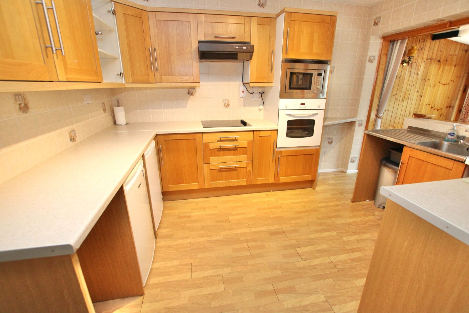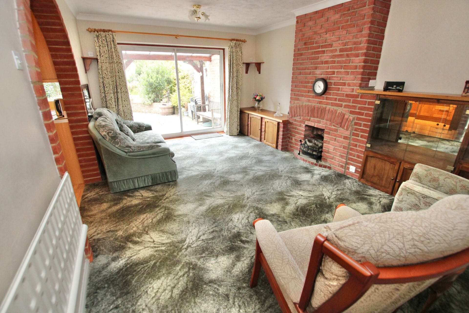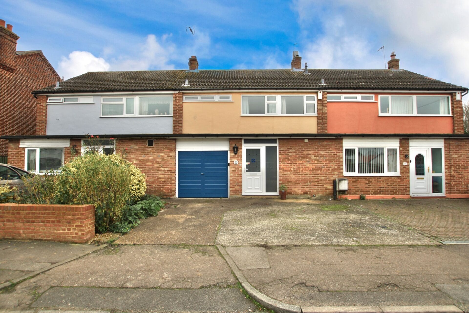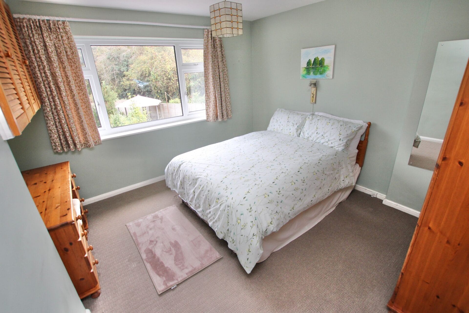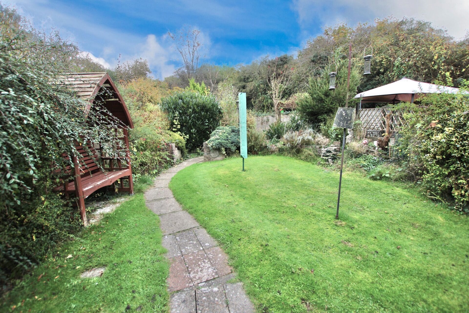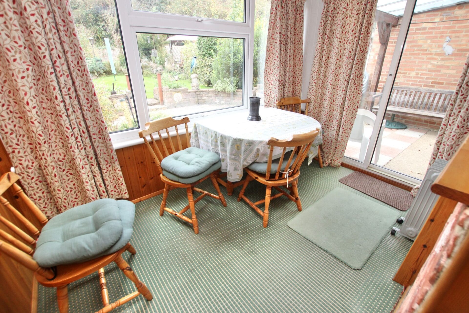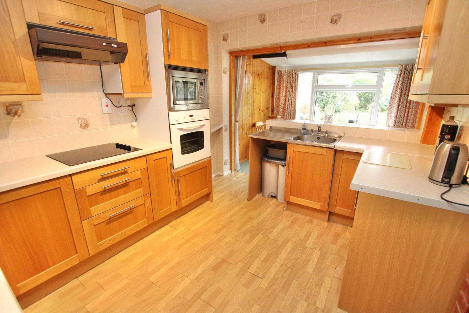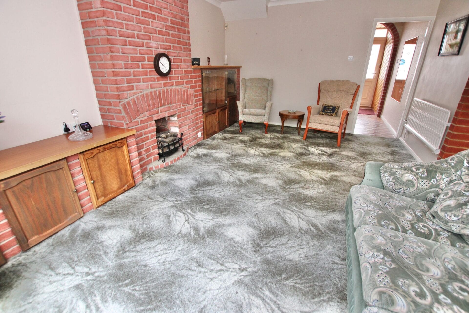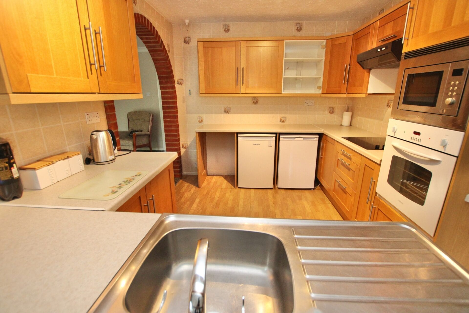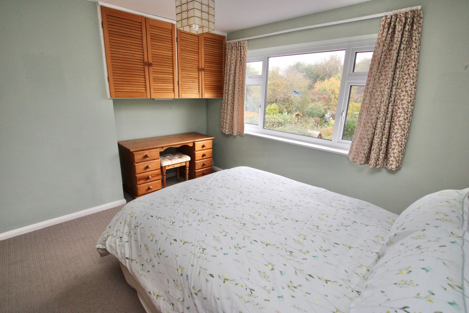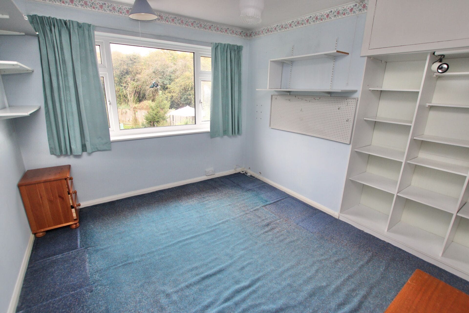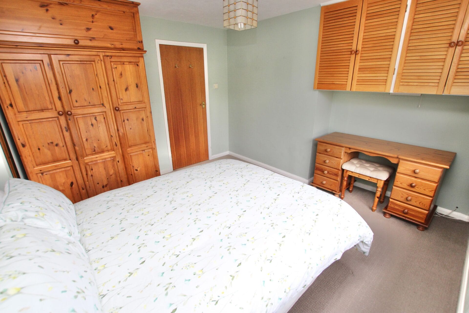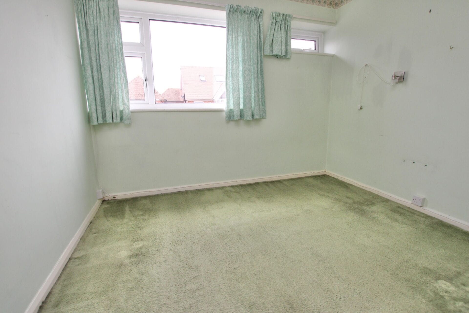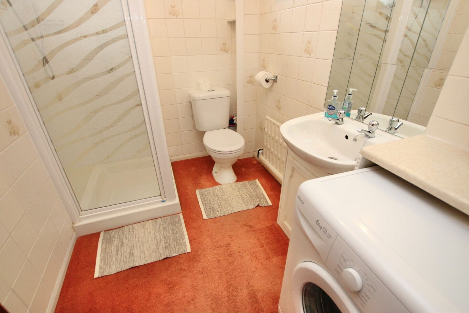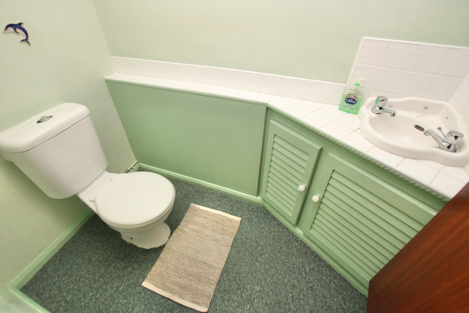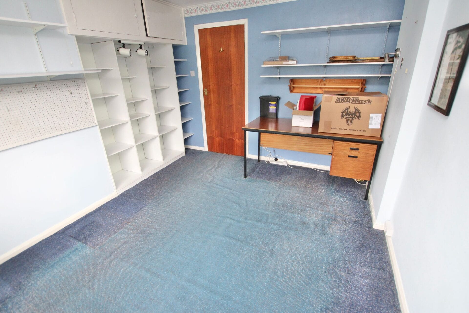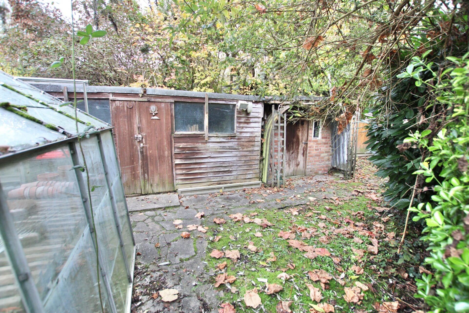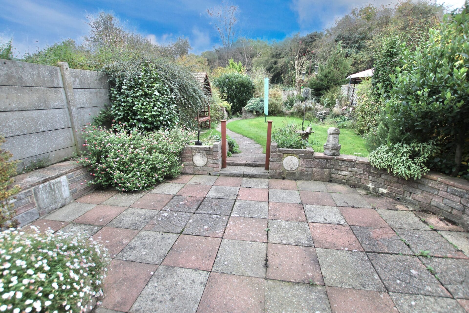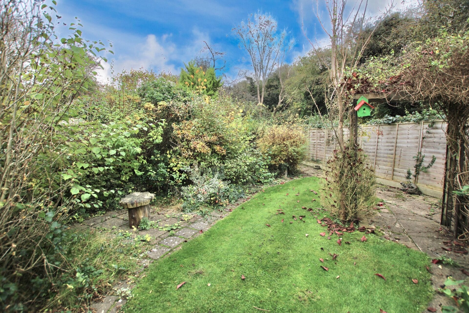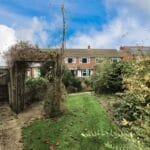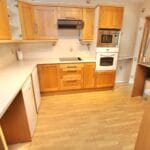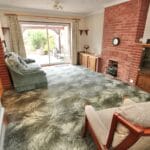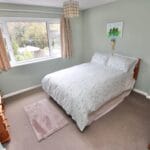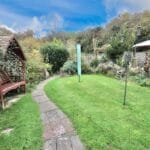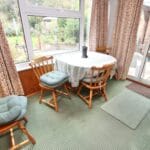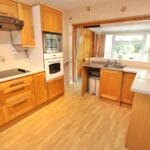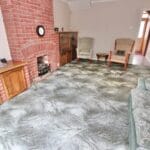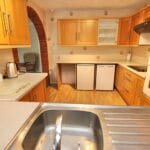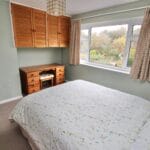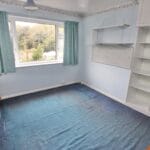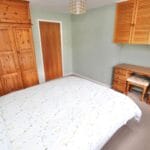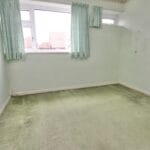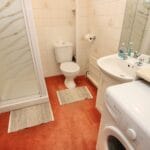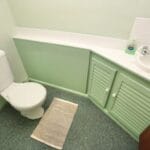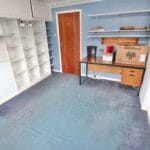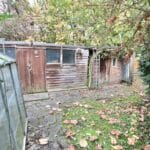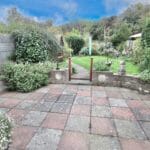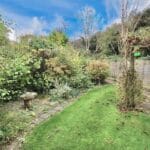Norfolk Road, Canterbury
Property Features
- THREE BEDROOM FAMILY HOME WITH GARAGE
- QUIET CUL-DE-SAC LOCATION IN CANTERBURY
- EXTENSIVE MATURE GARDENS & OUTBUILDINGS
- TWO RECEPTION ROOMS & LARGE KITCHEN
- DRIVEWAY PARKING & DOWNSTAIRS WC
- THREE GOOD SIZED BEDROOMS IDEAL FOR A FAMILY
- CHAIN FREE SALE WITH POTENTIAL
Property Summary
Full Details
** SSTC ** This Three Bedroom Family Home is ideally located in a quiet cul-de-sac location in Wincheap, close to the City Centre and to a good range of local schools and amenities. This property is for sale with NO CHAIN and has extensive rear gardens, this provides loads of potential and there are several outbuildings too. As soon as you pull up outside, you will find a well maintained home with a garage and a driveway, providing parking for at least 2 cars, there is a bright and spacious entrance hallway, and the essential downstairs WC. Go through the property and into a large living room with a fireplace and doors going out onto the garden, there is a feature opening going into the good sized family kitchen, which has a good range of fitted units, work surfaces and some appliances, there is an additional space to the rear which is used for dining. Upstairs, this property has three bedrooms all of which are a good size, there is also a family bathroom. Outside this lovely home comes into it's own, there is a huge outside space, several sections of lawned garden with mature plants and shrubs and seating areas, there is a greenhouse, two outbuilding and loads of potential, so much room to enjoy and loads of scope to put your own stamp on it! VIEWING ADVISED
Council Tax Band: C
Tenure: Freehold
Parking options: Off Street
Garden details: Private Garden
Entrance hall w: 3.66m x l: 3.35m (w: 12' x l: 11' )
WC w: 1.83m x l: 0.61m (w: 6' x l: 2' )
Living room w: 4.88m x l: 3.35m (w: 16' x l: 11' )
Kitchen w: 3.35m x l: 2.44m (w: 11' x l: 8' )
Dining w: 3.05m x l: 1.83m (w: 10' x l: 6' )
FIRST FLOOR:
Landing
Bedroom 1 w: 3.35m x l: 3.35m (w: 11' x l: 11' )
Bedroom 2 w: 3.35m x l: 3.35m (w: 11' x l: 11' )
Bedroom 3 w: 2.74m x l: 2.44m (w: 9' x l: 8' )
Bathroom w: 2.44m x l: 1.52m (w: 8' x l: 5' )
Outside
Garage w: 4.88m x l: 2.44m (w: 16' x l: 8' )
Front Garden
Driveway 2/3 Cars
Rear Garden
Extensive Rear Gardens, patio, several lawned areas and mature plants and shrubs, outbuildings, greenhouse.
