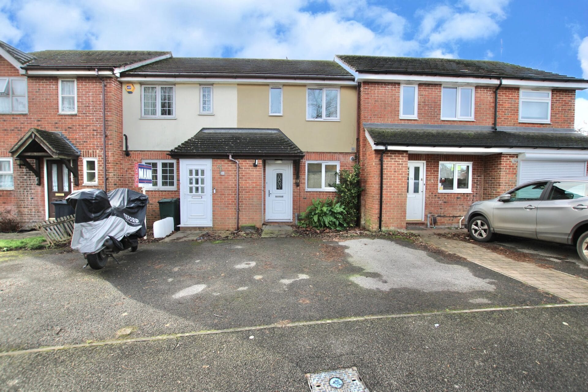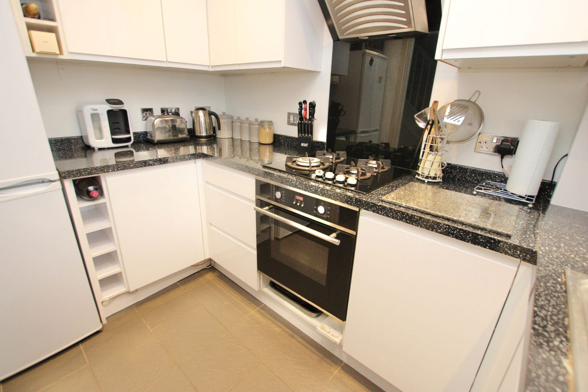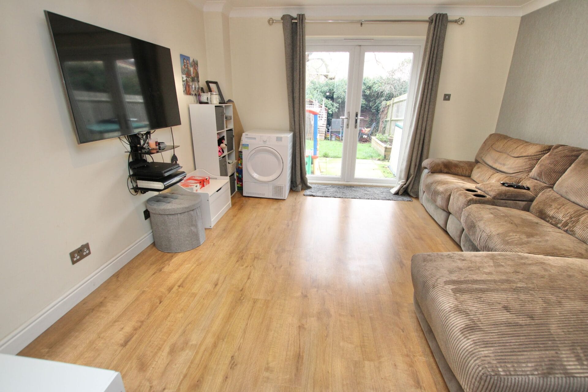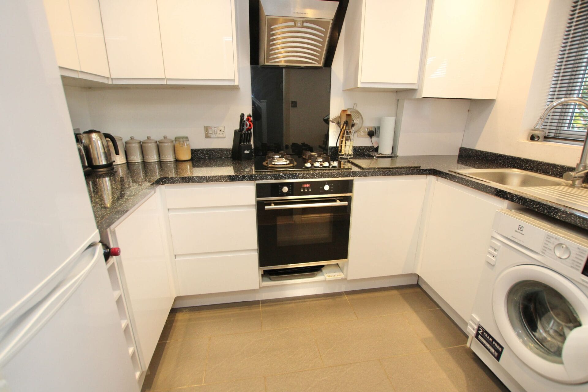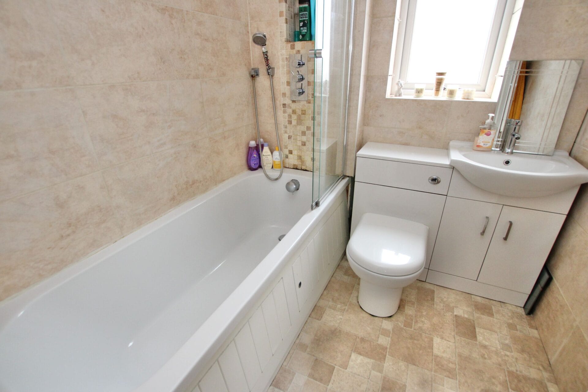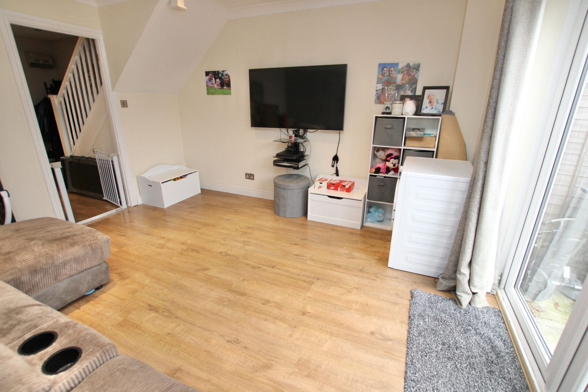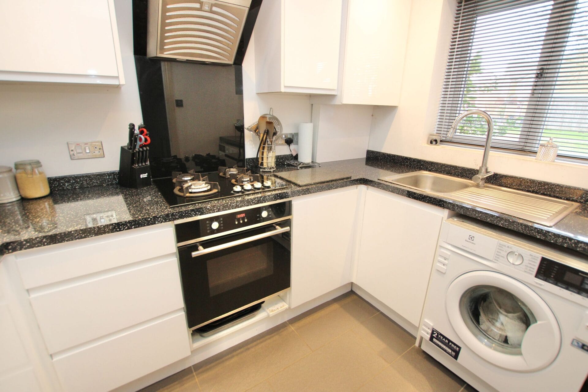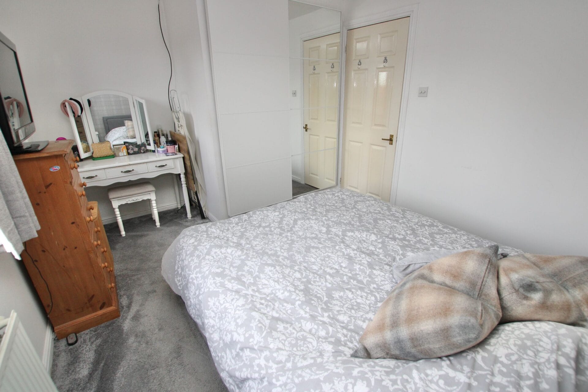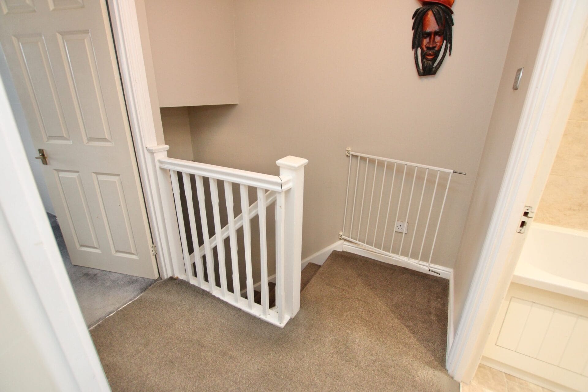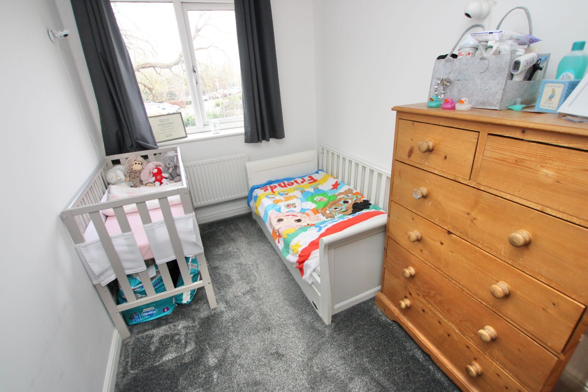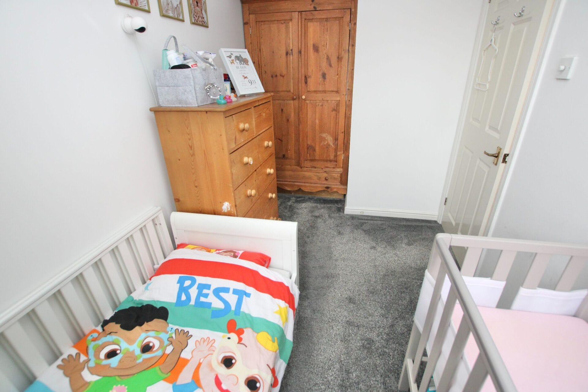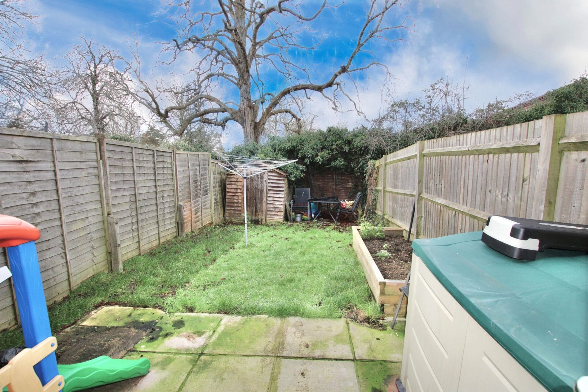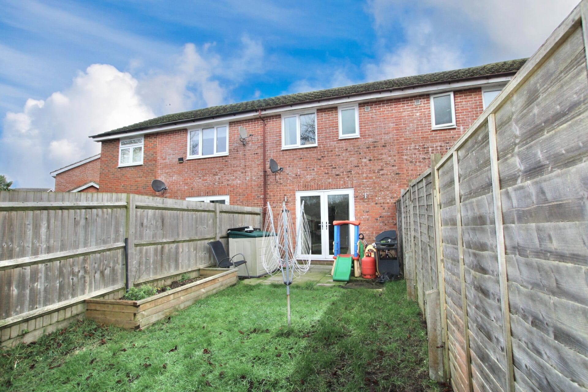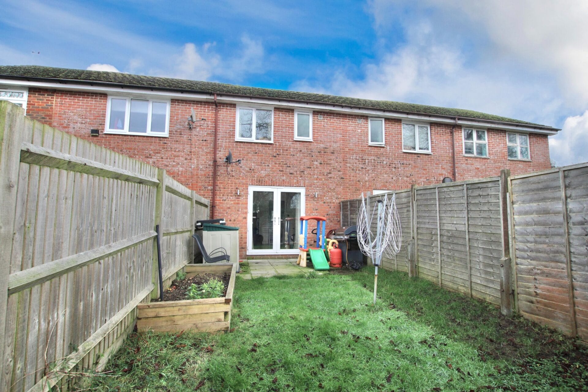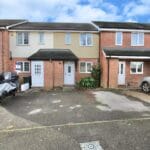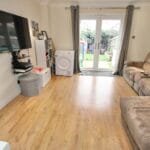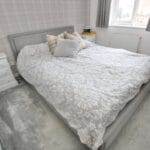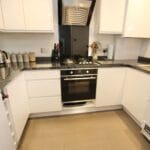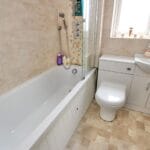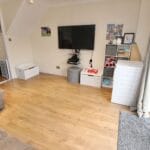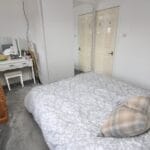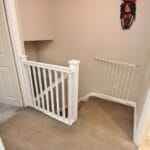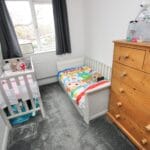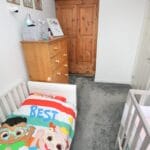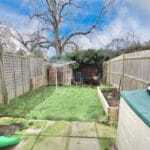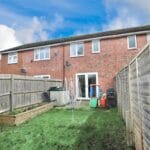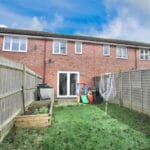The Limes, Kingsnorth, Ashford
Property Features
- OPEN HOUSE SATURDAY MARCH 23RD CALL TODAY
- TWO BEDROOM MODERN TERRACED HOUSE
- DRIVEWAY PARKING FOR TWO VEHICLES
- MODERN HIGH QUALITY KITCHEN
- SUNNY REAR GARDEN WITH LAWN AND PATIO
- MODERN BATHROOM WITH SHOWER OVER BATH
- POPULAR KINGSNORTH LOCATION
Property Summary
Full Details
** OPEN HOUSE SAT 23RD MARCH - CALL TODAY - APPOINTMENT REQUIRED **This Two Bedroom Modern Terraced House is ideally situated in a quiet modern development in the popular location of Kingsnorth in Ashford. This property is ready for the new owners to move straight in with a modern fitted kitchen and neutral modern decoration throughout this great house. As soon as you pull up outside, you can see it's a nice quiet area, there is a play area for children and lots of green spaces surrounding the houses. This property has a driveway at the front, which provides parking for 2 cars, there is also space for your wheelie bins and a useful storage shed here. As soon as you enter, you will feel instantly at home, there is a modern bright hallway with wooden floors and under floor heating, this leads through to a good sized living room, again with wooden floors and under floor heating and French Doors leading out onto the garden, the kitchen is at the front of the house and is finished with white soft close cupboards and granite effect work surfaces, there are also some integrated appliances too. Upstairs, this property has two good sized bedrooms and a modern family bathroom, with a shower over the bath. Outside there is a great rear garden, there is a paved patio and lawned area leading to a garden shed and additional seating area. Viewing of this lovely modern home is highly recommeneded.
Tenure: Freehold
Hall w: 2.74m x l: 1.83m (w: 9' x l: 6' )
Kitchen w: 2.74m x l: 1.83m (w: 9' x l: 6' )
Living room w: 3.66m x l: 3.66m (w: 12' x l: 12' )
FIRST FLOOR:
Landing
Bedroom 1 w: 3.66m x l: 2.74m (w: 12' x l: 9' )
Bedroom 2 w: 3.66m x l: 1.83m (w: 12' x l: 6' )
Bathroom w: 1.83m x l: 1.83m (w: 6' x l: 6' )
Outside
Front Garden
Rear Garden
