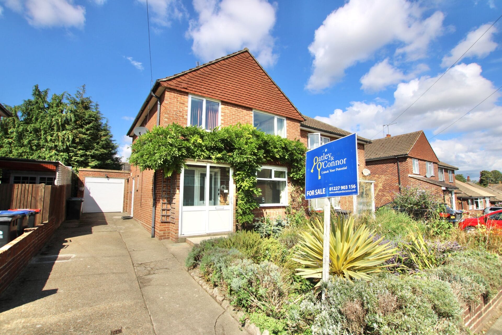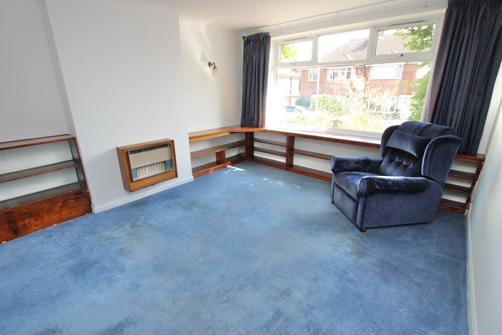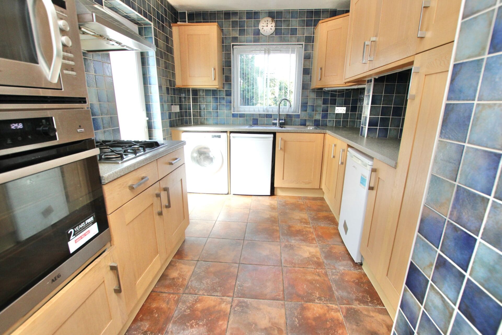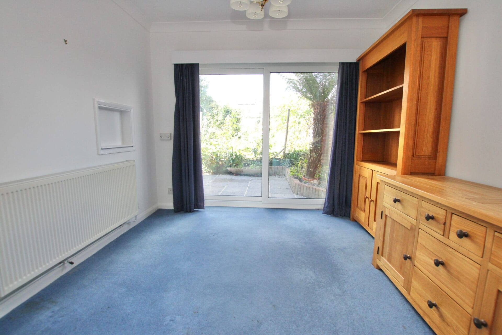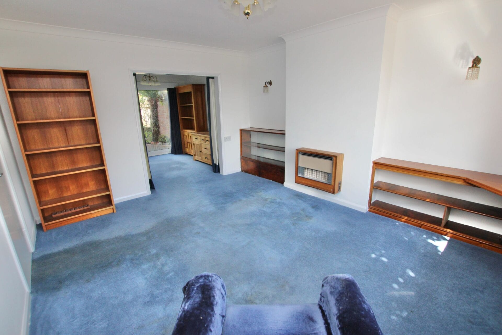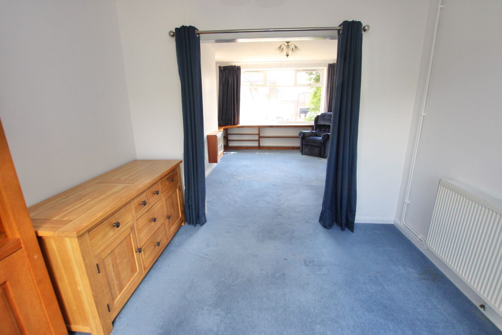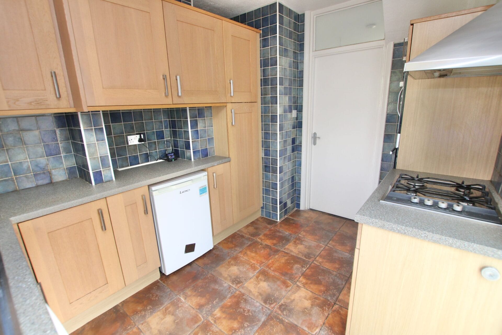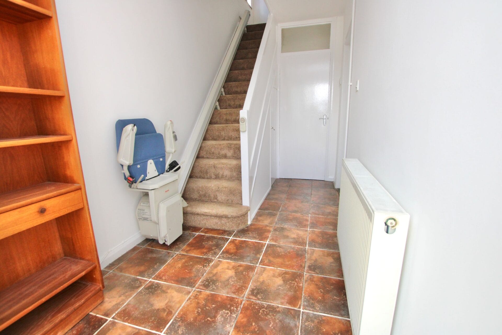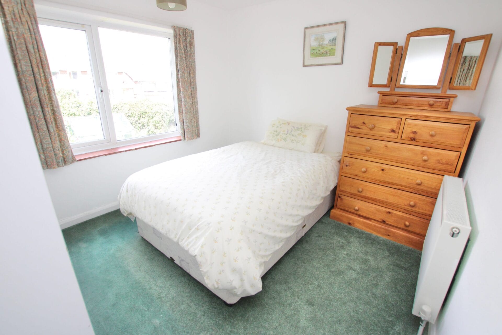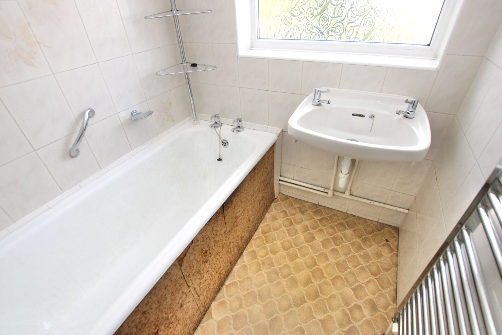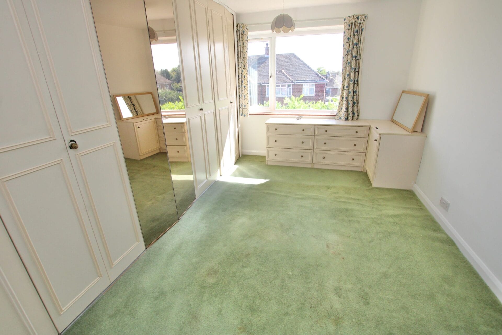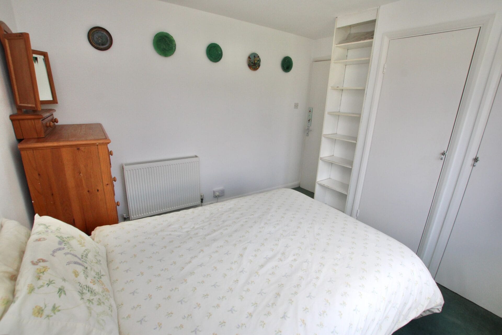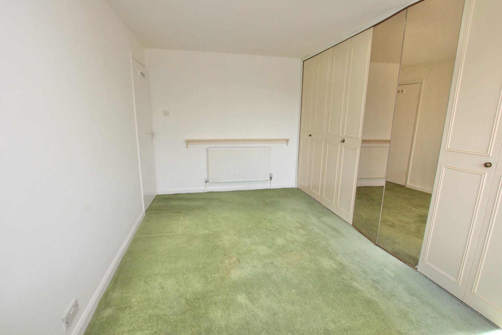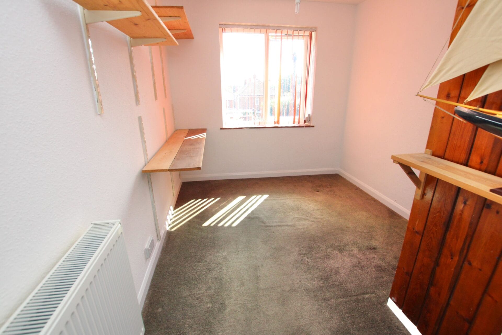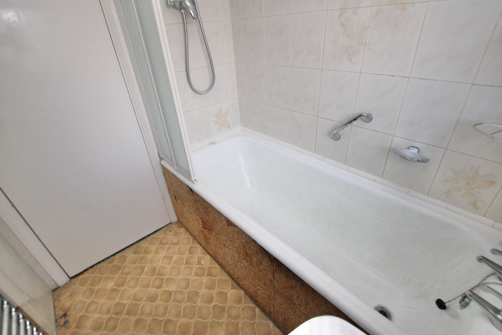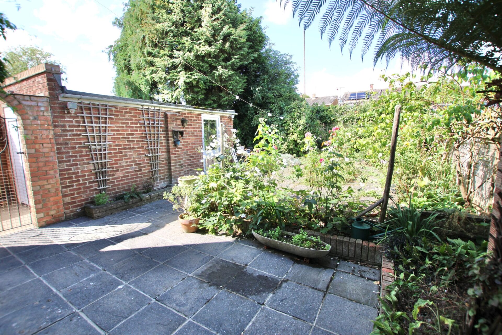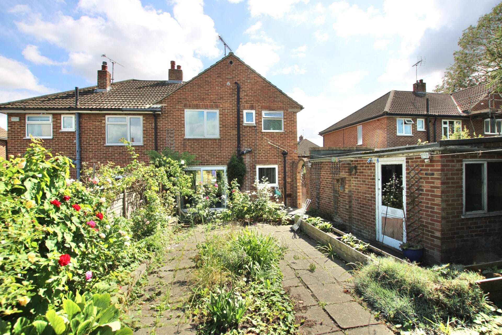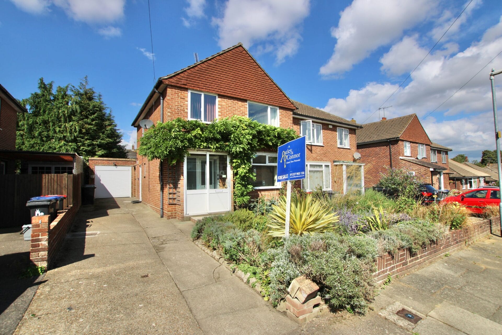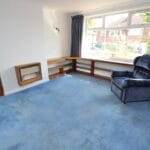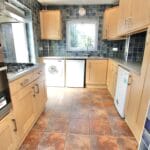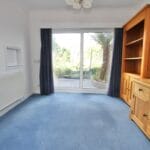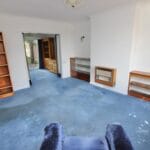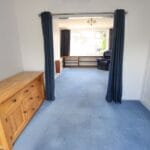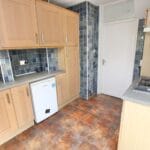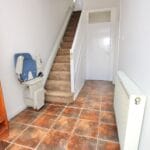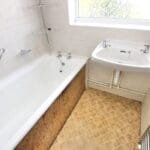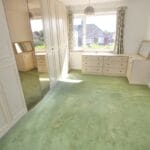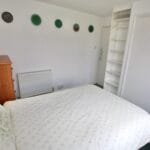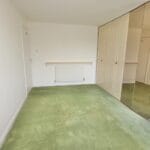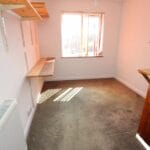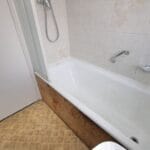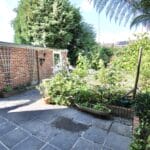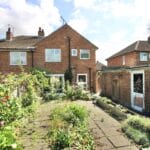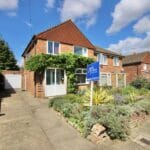Whitehall Gardens, Canterbury
Property Features
- 1950'S THREE BEDROOM SEMI DETACHED HOUSE
- CHAIN FREE SALE WITH VACANT POSSESSION
- TWO RECEPTION ROOMS AND GOOD SIZE KITCHEN
- GARAGE, DRIVEWAY & LOVELY FRONT GARDEN
- POPULAR ST DUNSTAN'S LOCATION
- SUNNY REAR GARDEN WITH SIDE ACCESS
Property Summary
Full Details
** SSTC ** CHAIN FREE SALE ** This Three Bedroom 1960's Semi-Detached House is ideally located in a popular cul-de-sac in St Dunstan's in Canterbury. You can easily stroll from the front door of this property to the Westgate Towers, City Centre and Canterbury West Railway Station, so the location is absolutely perfect for those who want a quiet life, but within easy reach of city life. As soon as you arrive outside this property, you are sure to be impressed, there is a long driveway which provides parking for 3 vehicles and a detached garage with an electric door. The front garden has a wide variety of colourful plants and shrubs and there is a walled frontage. You enter through a double glazed porch and into a good sized hallway, the whole property has just been whitewashed throughout and this gives the house a clean and comfortable feel, so you can easily move straight in here. The downstairs comprises of a sunny living room which is open to a good sized dining room with sliding double glazed doors out onto the patio, there is also a fitted kitchen with an oven, hob, microwave and extractor hood, the house also has a fridge, freezer and washing machine. Upstairs there are three good sized bedrooms, all three of the bedrooms have fitted cupboards and there is a bathroom and seperate WC. Outside to the rear is a good sized sunny rear garden with a patio ideal for soaking up the warm Kentish sun, there is also plenty of colourful plants and shrubs in well stocked borders and access to the garage from the side, a wrought iron gate leads out onto the driveway and the garden has plenty of scope to make it into your own. VIEWING HIGHLY RECOMMENDED.
Council Tax Band: C
Tenure: Freehold
Parking options: Off Street
Garden details: Private Garden
Lobby
Hall
Living room w: 4.57m x l: 3.66m (w: 15' x l: 12' )
Dining w: 3.05m x l: 2.74m (w: 10' x l: 9' )
Kitchen w: 3.35m x l: 2.44m (w: 11' x l: 8' )
FIRST FLOOR:
Landing
Bedroom 1 w: 4.27m x l: 3.05m (w: 14' x l: 10' )
Bedroom 2 w: 3.05m x l: 2.74m (w: 10' x l: 9' )
Bedroom 3 w: 3.35m x l: 2.44m (w: 11' x l: 8' )
Bathroom w: 1.83m x l: 1.52m (w: 6' x l: 5' )
WC w: 1.52m x l: 0.61m (w: 5' x l: 2' )
Outside
Front Garden
DRIVEWAY FOR 3 CARS
Rear Garden
Garage w: 5.18m x l: 2.44m (w: 17' x l: 8' )
